4861 Sand Ripples Lane, Colorado Springs, CO 80922
Local realty services provided by:Better Homes and Gardens Real Estate Kenney & Company
Listed by:
- Michelle Bies(719) 330 - 2316Better Homes and Gardens Real Estate Kenney & Company
MLS#:2555850
Source:ML
Sorry, we are unable to map this address
Price summary
- Price:$440,000
About this home
Welcome to this beautifully maintained 3-bedroom, 2-bathroom home that exudes warmth, comfort, and pride of ownership. From the moment you arrive, you’ll notice the attention to detail, with a charming exterior, lush landscaping, and a welcoming entryway. Inside, the open and inviting floor plan offers both functionality and style, featuring spacious living areas filled with natural light and thoughtfully updated finishes throughout. The living room provides the perfect spot to relax or entertain, seamlessly connecting to the dining area and kitchen. The kitchen is designed with efficiency in mind, boasting ample cabinetry, and generous counter space for meal prep, with access to the stunning backyard. The primary suite is a peaceful retreat, complete with a well-appointed ensuite bath. Two additional bedrooms offer flexibility for family, guests, or a home office, while the second full bathroom provides convenience for daily living. Every corner of this home reflects consistent care and thoughtful upkeep, ensuring it is truly move-in ready. Step outside to enjoy a beautifully landscaped backyard, ideal for outdoor gatherings, gardening, or simply unwinding at the end of the day. The attached garage adds practicality with secure parking and extra storage. Nestled in a desirable neighborhood close to schools, shopping, parks, and major conveniences, this home combines comfort, quality, and location. A true gem, ready for its next owner to love just as much as it has been cared for.
Contact an agent
Home facts
- Year built:2002
- Listing ID #:2555850
Rooms and interior
- Bedrooms:3
Heating and cooling
- Cooling:Central Air
- Heating:Forced Air, Natural Gas
Structure and exterior
- Roof:Composition, Wood Shingles
- Year built:2002
Schools
- High school:Vista Ridge
- Middle school:Sky View
- Elementary school:Stetson
Utilities
- Sewer:Public Sewer
Finances and disclosures
- Price:$440,000
- Tax amount:$935 (2024)
New listings near 4861 Sand Ripples Lane
- New
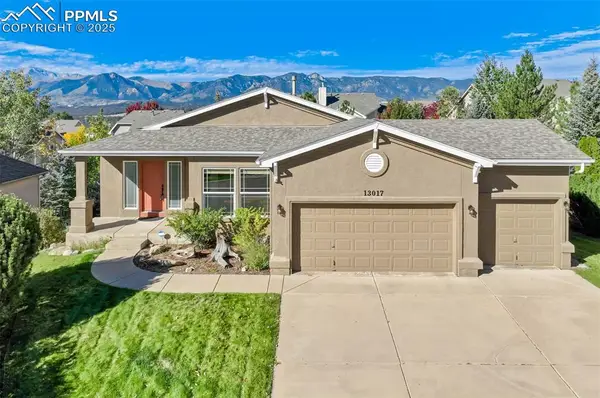 $799,000Active4 beds 3 baths3,788 sq. ft.
$799,000Active4 beds 3 baths3,788 sq. ft.13017 Rockbridge Circle, Colorado Springs, CO 80921
MLS# 2110808Listed by: THE PLATINUM GROUP - Coming Soon
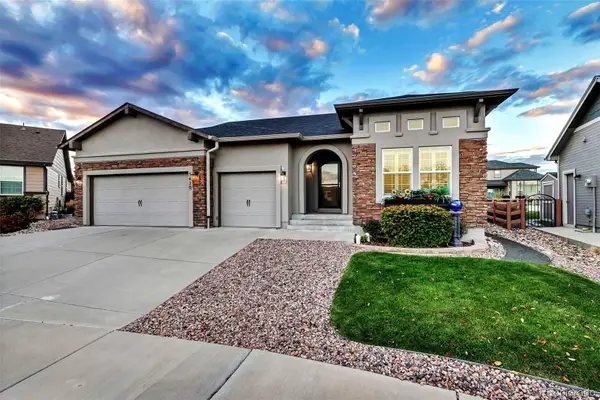 $749,888Coming Soon4 beds 3 baths
$749,888Coming Soon4 beds 3 baths5420 Paddington Creek Place, Colorado Springs, CO 80924
MLS# 4280886Listed by: JASON MITCHELL REAL ESTATE COLORADO, LLC - New
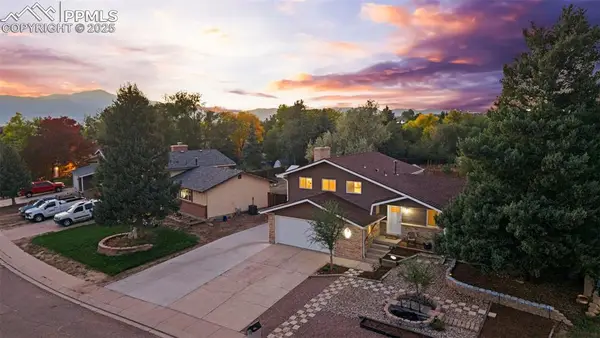 $449,250Active3 beds 3 baths2,336 sq. ft.
$449,250Active3 beds 3 baths2,336 sq. ft.6520 Pawnee Circle, Colorado Springs, CO 80915
MLS# 2042446Listed by: RE/MAX REAL ESTATE GROUP LLC - New
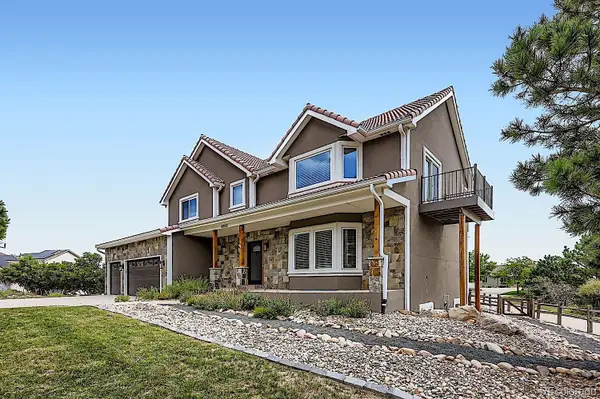 $895,000Active6 beds 4 baths4,042 sq. ft.
$895,000Active6 beds 4 baths4,042 sq. ft.5825 Wilson Road, Colorado Springs, CO 80919
MLS# 9092867Listed by: REMAX PROPERTIES - New
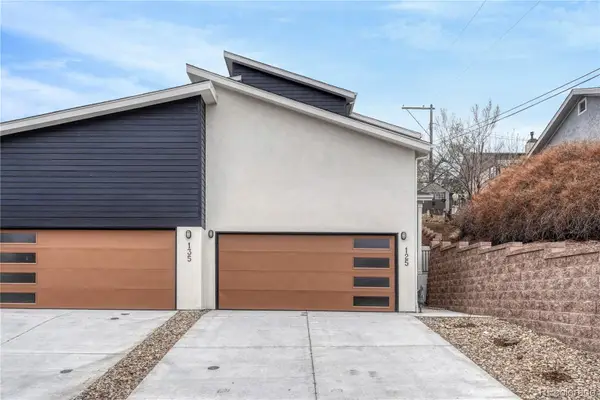 $680,000Active5 beds 4 baths2,594 sq. ft.
$680,000Active5 beds 4 baths2,594 sq. ft.125 Terrace Drive, Colorado Springs, CO 80906
MLS# 6381582Listed by: LIVE DREAM COLORADO LLC - New
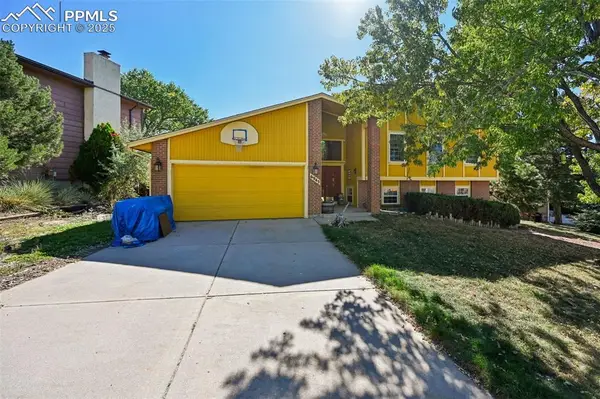 $445,000Active4 beds 2 baths2,146 sq. ft.
$445,000Active4 beds 2 baths2,146 sq. ft.6945 Nettlewood Place, Colorado Springs, CO 80918
MLS# 5064468Listed by: PROPERTIES OF THE PEAK - New
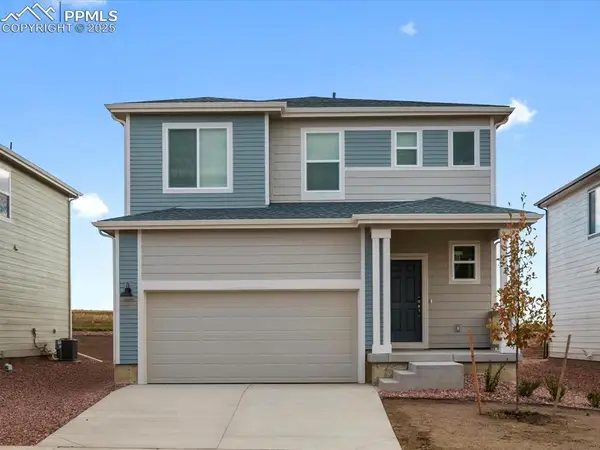 $449,990Active3 beds 2 baths1,786 sq. ft.
$449,990Active3 beds 2 baths1,786 sq. ft.11391 Pikeminnow Place, Colorado Springs, CO 80925
MLS# 4837391Listed by: KERRIE ANN YOUNG - New
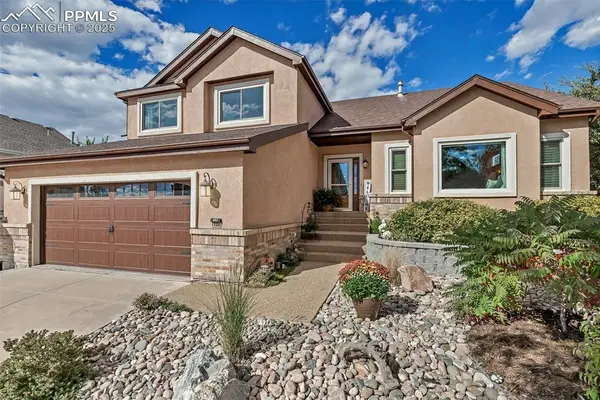 $615,000Active4 beds 4 baths3,866 sq. ft.
$615,000Active4 beds 4 baths3,866 sq. ft.7120 Highcroft Drive, Colorado Springs, CO 80922
MLS# 6070304Listed by: MAIN STREET BROKERS - New
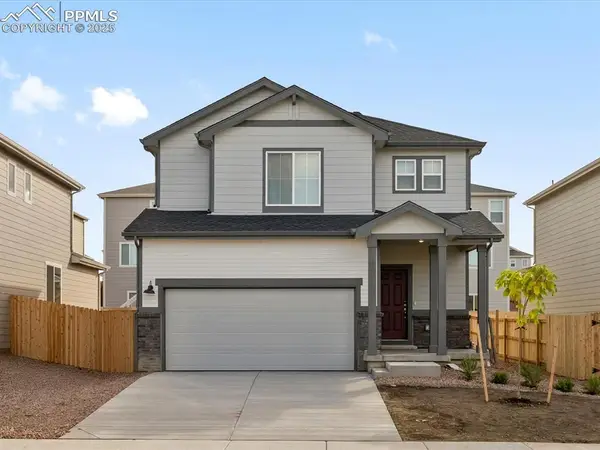 $434,990Active3 beds 3 baths1,616 sq. ft.
$434,990Active3 beds 3 baths1,616 sq. ft.11371 Saugeye Street, Colorado Springs, CO 80925
MLS# 7941381Listed by: KERRIE ANN YOUNG - New
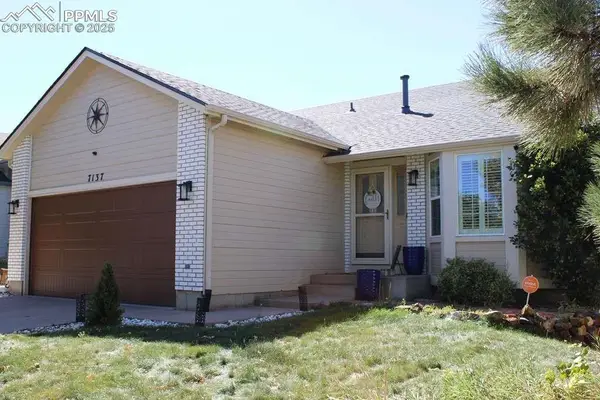 $520,000Active4 beds 3 baths2,566 sq. ft.
$520,000Active4 beds 3 baths2,566 sq. ft.7137 Grand Prairie Drive, Colorado Springs, CO 80923
MLS# 2621223Listed by: YOU 1ST REALTY - UNITY
