16575 Dancing Wolf Way, Colorado Springs, CO 80908
Local realty services provided by:Better Homes and Gardens Real Estate Kenney & Company
Listed by: dan donivan crs gri
Office: re/max real estate group llc.
MLS#:1676380
Source:CO_PPAR
Price summary
- Price:$1,499,000
- Price per sq. ft.:$295.08
- Monthly HOA dues:$8.33
About this home
Stunning Ranch-Style Home on 10.66 Acres with Pikes Peak Views. This exceptional property offers the perfect blend of luxury, functionality, and serene country living—just minutes from shopping, dining, Fox Run Park, and with easy access to I-25, Denver, and Downtown Colorado Springs. Step inside the beautifully designed ranch-style home featuring a spacious Great Room with vaulted ceilings and a gourmet kitchen. The kitchen boasts ceramic tile floors, a Decor 6-burner gas stove with griddle, dual ovens, a maple top island, hand-painted tile accents, farm sink, two appliance garages, a prep sink, and a large pantry. The expansive main-level master suite offers its own gas fireplace, 5-piece bath, and direct access to the deck. A second bedroom is privately located in its own wing with an en-suite full bath, perfect for guests or multigenerational living. The main level also includes a formal dining room, stone fireplace, ceramic tile flooring throughout, and plush carpeting in the bedrooms. The finished walk-out basement adds even more living space with a large family room, two large bedrooms with adjoining baths, and a second office or finished storage. Enjoy Colorado’s outdoors year-round on the multiple outdoor living spaces, which includes a spacious covered deck, gas firepit area and a hot tub all offering breathtaking Pikes Peak views. Whether entertaining or relaxing, this home has it all. Equestrian and hobby enthusiasts will appreciate the 45' x 56' metal barn featuring three stall doors & two stalls, a 9-foot east-side overhang, electricity, water hydrant, a riding arena and a fenced turnout area—plus additional fenced pastures ideal for horses. The oversized 4-car attached garage is double-deep and includes an oil change service pit. Two gas furnaces separately controlled, AC, 2 water heaters, Cove heaters in bedrooms, heated bath floors, Generator hookup in garage, up to 4 horses or equivalent. Colorado living at its finest!
Contact an agent
Home facts
- Year built:1998
- Listing ID #:1676380
- Added:156 day(s) ago
- Updated:November 19, 2025 at 03:06 PM
Rooms and interior
- Bedrooms:4
- Total bathrooms:5
- Full bathrooms:3
- Half bathrooms:1
- Living area:5,080 sq. ft.
Heating and cooling
- Cooling:Ceiling Fan(s), Central Air
- Heating:Forced Air, Natural Gas
Structure and exterior
- Roof:Metal
- Year built:1998
- Building area:5,080 sq. ft.
- Lot area:10.66 Acres
Schools
- High school:Lewis Palmer
- Middle school:Lewis Palmer
- Elementary school:Kilmer
Utilities
- Water:Well
Finances and disclosures
- Price:$1,499,000
- Price per sq. ft.:$295.08
- Tax amount:$5,156 (2024)
New listings near 16575 Dancing Wolf Way
- New
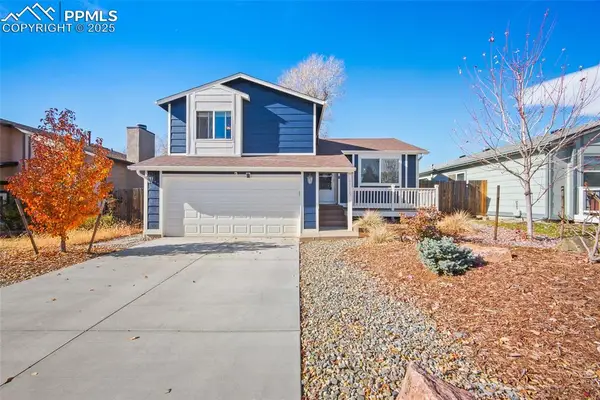 $399,000Active3 beds 2 baths1,231 sq. ft.
$399,000Active3 beds 2 baths1,231 sq. ft.2650 Fredricksburg Drive, Colorado Springs, CO 80922
MLS# 2813034Listed by: REAL BROKER, LLC DBA REAL - New
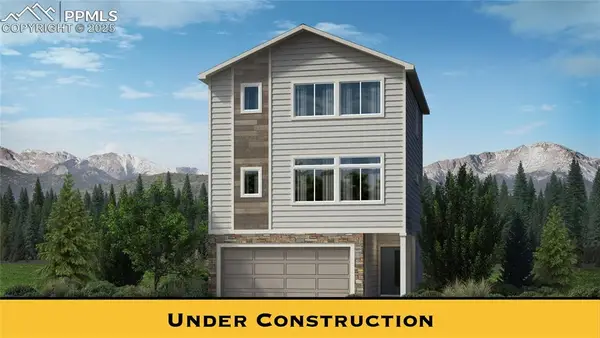 $399,900Active3 beds 3 baths1,727 sq. ft.
$399,900Active3 beds 3 baths1,727 sq. ft.2167 Backpack Point, Colorado Springs, CO 80910
MLS# 5244185Listed by: NEW HOME STAR LLC - New
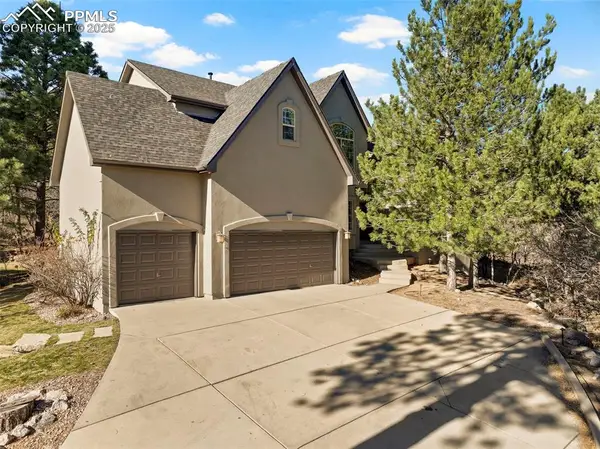 $950,000Active5 beds 5 baths4,848 sq. ft.
$950,000Active5 beds 5 baths4,848 sq. ft.235 Balmoral Way, Colorado Springs, CO 80906
MLS# 1397124Listed by: REMAX PROPERTIES - New
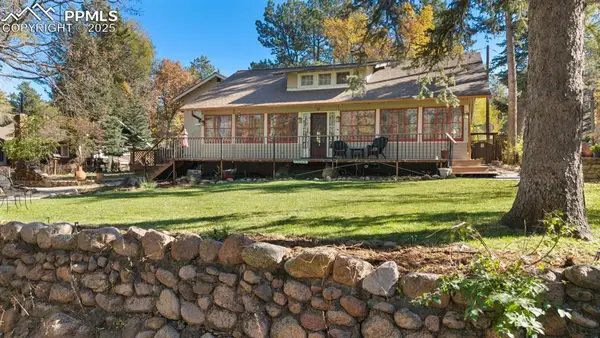 $1,000,000Active4 beds 3 baths4,773 sq. ft.
$1,000,000Active4 beds 3 baths4,773 sq. ft.1515 W Cheyenne Road, Colorado Springs, CO 80906
MLS# 5983392Listed by: LIV SOTHEBY'S INTERNATIONAL REALTY CO SPRINGS - New
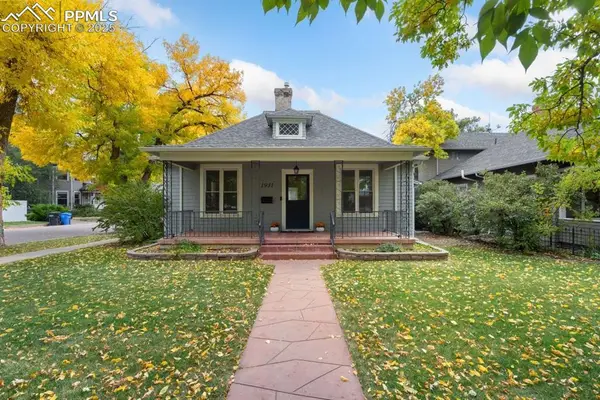 $565,000Active2 beds 1 baths1,621 sq. ft.
$565,000Active2 beds 1 baths1,621 sq. ft.1931 N Tejon Street, Colorado Springs, CO 80907
MLS# 8216951Listed by: LIV SOTHEBY'S INTERNATIONAL REALTY CO SPRINGS - Coming Soon
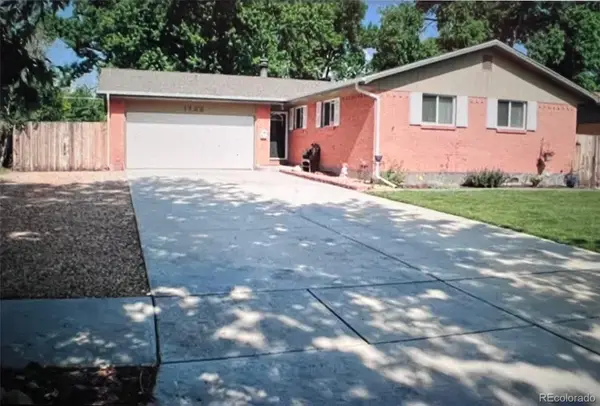 $450,000Coming Soon4 beds 3 baths
$450,000Coming Soon4 beds 3 baths1722 Auburn Drive, Colorado Springs, CO 80909
MLS# 6409220Listed by: CORNERSTONE REAL ESTATE TEAM - New
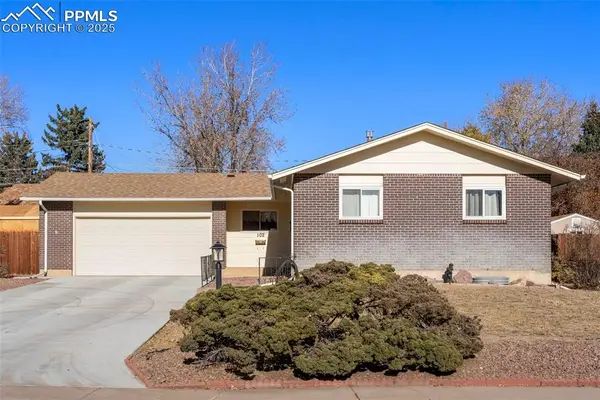 $380,000Active5 beds 3 baths2,214 sq. ft.
$380,000Active5 beds 3 baths2,214 sq. ft.102 Landoe Lane, Colorado Springs, CO 80911
MLS# 8205509Listed by: KELLER WILLIAMS CLIENTS CHOICE REALTY - New
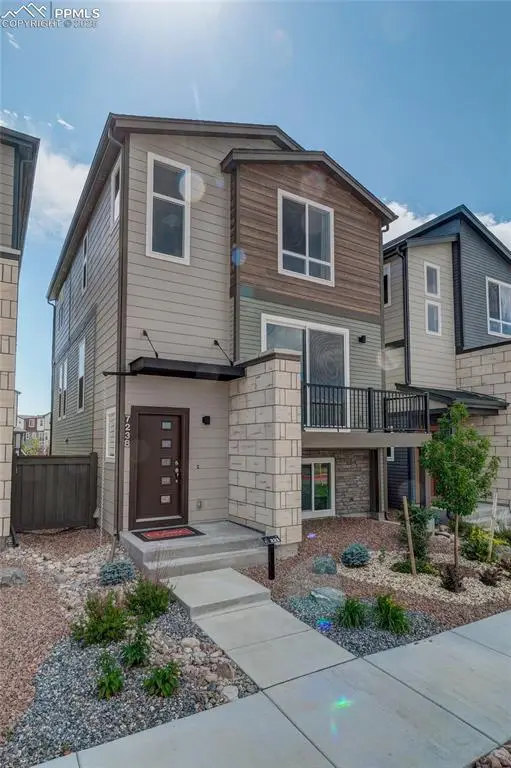 $549,000Active4 beds 4 baths1,996 sq. ft.
$549,000Active4 beds 4 baths1,996 sq. ft.7238 Colebrook Lane, Colorado Springs, CO 80918
MLS# 5625270Listed by: APM REALTY LLC - New
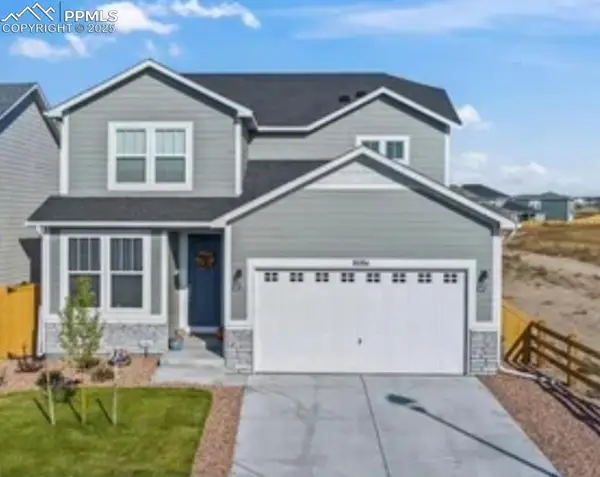 $622,500Active5 beds 4 baths3,632 sq. ft.
$622,500Active5 beds 4 baths3,632 sq. ft.8084 Moosejaw Drive, Colorado Springs, CO 80908
MLS# 6689195Listed by: RE/MAX REAL ESTATE GROUP LLC - New
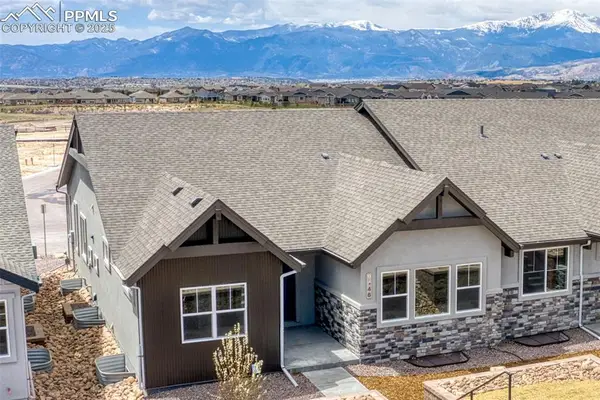 $524,888Active3 beds 3 baths3,253 sq. ft.
$524,888Active3 beds 3 baths3,253 sq. ft.9446 Wolf Valley Drive, Colorado Springs, CO 80924
MLS# 8158200Listed by: ALL AMERICAN HOMES, INC.
