17155 Twinkling Star Lane, Colorado Springs, CO 80908
Local realty services provided by:Better Homes and Gardens Real Estate Kenney & Company
17155 Twinkling Star Lane,Colorado Springs, CO 80908
$1,775,000
- 6 Beds
- 7 Baths
- 5,738 sq. ft.
- Single family
- Pending
Upcoming open houses
- Sun, Nov 1612:00 pm - 03:00 pm
Listed by: amy kunce-martinezAmy@TheCuttingEdgeRealtors.com,719-661-1199
Office: the cutting edge
MLS#:2576619
Source:ML
Price summary
- Price:$1,775,000
- Price per sq. ft.:$309.34
About this home
New construction. Never lived in. Discover your dream home in this exceptional ranch-style property that offers a lifestyle of luxury & convenience. A true gem, this home sits on an expansive 5.01 acres, tucked away on a quiet street. From this exclusive location, you'll enjoy breathtaking views of Pikes Peak, creating a picturesque backdrop for your daily life. As you step inside, you'll be welcomed by an expansive open floor plan. The grand room is a showstopper, complete with an elevator for ease of access, a cozy fireplace to gather around, & a hidden pantry that's both practical & discreet. The custom cabinets & elegant granite countertops in the kitchen add a touch of sophistication, while the walk-out deck, spanning an impressive 51 feet, invites you to soak in the serene outdoor views. The main level boasts three spacious bedrooms, each designed for comfort and style. The owner's retreat is a true sanctuary, featuring a fireplace as well as direct access to the deck. The primary bath is a spa-like haven, equipped with a luxurious spa shower, a freestanding tub, a heated towel rack, & double vanity for added convenience. A generous walk-in closet, complete with a built-in closet system, conveniently attaches to the main level laundry room, which features granite countertops, a sink, & space for a full-sized refrigerator. Venture into the walk-out basement adding another layer of convenience and charm to this exceptional home. The family room is a fantastic space for entertaining and relaxation, and it includes a full-sized kitchen for added convenience. A finished storage room doubles as a safe room, providing peace of mind. You'll also find three additional bedrooms, each with their own en-suite bathrooms, ensuring comfort and privacy for everyone. This home is the epitome of elegance and functionality, offering an extraordinary blend of luxury and practicality. With large outdoor entertaining spaces, your options for relaxation and enjoyment are boundless.
Contact an agent
Home facts
- Year built:2022
- Listing ID #:2576619
Rooms and interior
- Bedrooms:6
- Total bathrooms:7
- Full bathrooms:5
- Half bathrooms:1
- Living area:5,738 sq. ft.
Heating and cooling
- Cooling:Central Air
- Heating:Forced Air, Natural Gas
Structure and exterior
- Roof:Composition
- Year built:2022
- Building area:5,738 sq. ft.
- Lot area:5.01 Acres
Schools
- High school:Falcon
- Middle school:Falcon
- Elementary school:Bennett Ranch
Utilities
- Water:Well
- Sewer:Septic Tank
Finances and disclosures
- Price:$1,775,000
- Price per sq. ft.:$309.34
- Tax amount:$15,586 (2024)
New listings near 17155 Twinkling Star Lane
- New
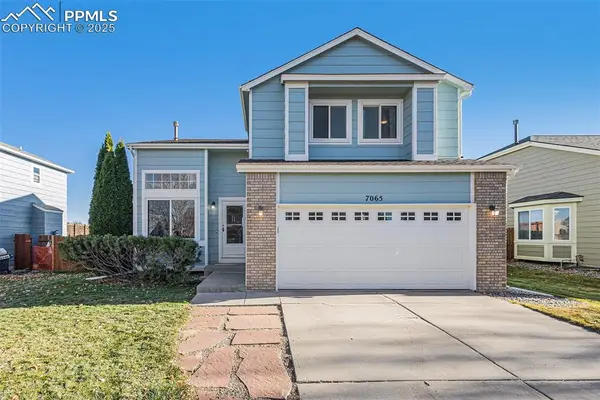 $480,000Active4 beds 4 baths2,444 sq. ft.
$480,000Active4 beds 4 baths2,444 sq. ft.7065 Stockwell Drive, Colorado Springs, CO 80922
MLS# 9189252Listed by: ARMSTRONG REAL ESTATE COMPANY - New
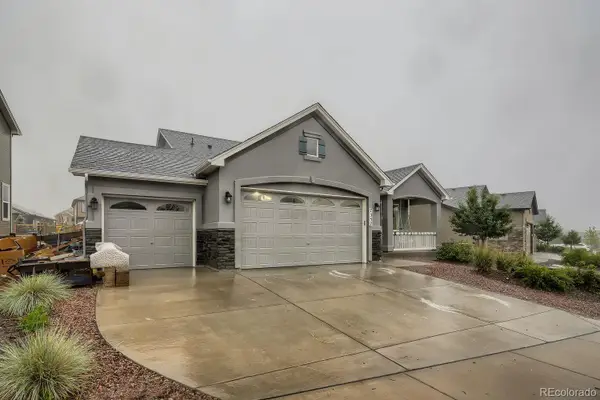 $545,000Active4 beds 3 baths2,762 sq. ft.
$545,000Active4 beds 3 baths2,762 sq. ft.7357 Glen Forest Lane, Colorado Springs, CO 80927
MLS# 3524652Listed by: VIET REAL ESTATE - New
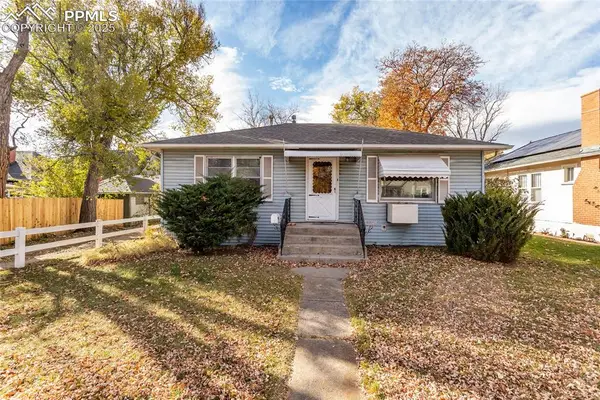 $415,000Active3 beds 2 baths1,690 sq. ft.
$415,000Active3 beds 2 baths1,690 sq. ft.1810 N Weber Street, Colorado Springs, CO 80907
MLS# 7705066Listed by: ERA SHIELDS REAL ESTATE - New
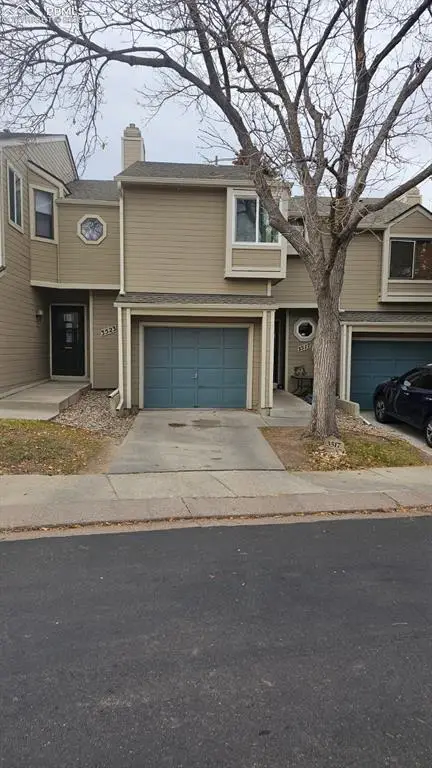 $259,900Active2 beds 2 baths1,196 sq. ft.
$259,900Active2 beds 2 baths1,196 sq. ft.3517 Atlantic Drive, Colorado Springs, CO 80910
MLS# 4874976Listed by: ORCHARD BROKERAGE LLC - New
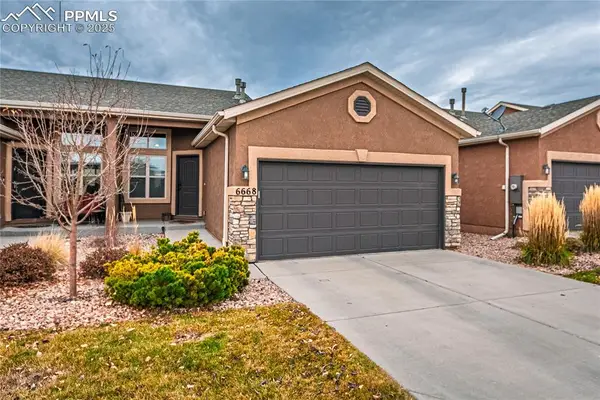 $439,999Active4 beds 3 baths1,866 sq. ft.
$439,999Active4 beds 3 baths1,866 sq. ft.6668 Dark Oak View, Colorado Springs, CO 80923
MLS# 5071169Listed by: THE ROY GROUP, INC - New
 $499,917Active4 beds 4 baths2,165 sq. ft.
$499,917Active4 beds 4 baths2,165 sq. ft.9373 Twin Sisters Drive, Colorado Springs, CO 80927
MLS# 5697115Listed by: KELLER WILLIAMS REALTY DTC LLC  $1,541,675Pending4 beds 4 baths4,591 sq. ft.
$1,541,675Pending4 beds 4 baths4,591 sq. ft.4010 Pinehurst Circle, Colorado Springs, CO 80908
MLS# 5406869Listed by: REMAX PROPERTIES- New
 $1,250,000Active3 beds 3 baths2,442 sq. ft.
$1,250,000Active3 beds 3 baths2,442 sq. ft.11475 Bison Meadows Court, Colorado Springs, CO 80908
MLS# 1001224Listed by: STILTNER REALTY, INC. - New
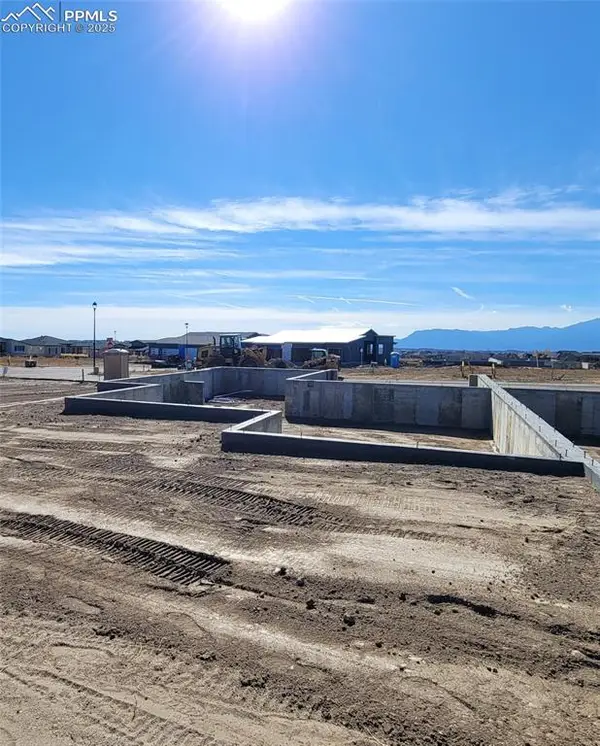 $459,888Active2 beds 2 baths1,200 sq. ft.
$459,888Active2 beds 2 baths1,200 sq. ft.9439 Jollity Point, Colorado Springs, CO 80924
MLS# 3639665Listed by: ALL AMERICAN HOMES, INC. - New
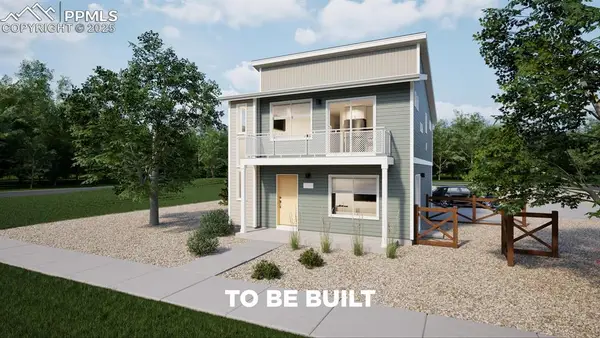 $388,296Active2 beds 3 baths1,031 sq. ft.
$388,296Active2 beds 3 baths1,031 sq. ft.9234 Oro City Loop, Colorado Springs, CO 80927
MLS# 6364729Listed by: KELLER WILLIAMS REALTY DTC LLC
