9266 Wolf Valley Drive, Colorado Springs, CO 80924
Local realty services provided by:Better Homes and Gardens Real Estate Kenney & Company
9266 Wolf Valley Drive,Colorado Springs, CO 80924
$625,000
- 3 Beds
- 4 Baths
- 2,593 sq. ft.
- Single family
- Active
Listed by:jerry sandenjerrysanden@gmail.com,719-472-4349
Office:house hunters, llc.
MLS#:9060195
Source:ML
Price summary
- Price:$625,000
- Price per sq. ft.:$241.03
- Monthly HOA dues:$189
About this home
Wake up each day in this stunning new home at Revel Crossing in Wolf Ranch, where charm meets distinction. Just steps from scenic trails, you’ll love morning strolls and friendly hellos with neighbors along the way.
Designed with everyday living in mind, this new home blends effortless functionality with style. Natural light fills the open floor plan, highlighting flowing sight lines that make both daily life and entertaining a delight.
Inside, carefully selected designer finishes add warmth, comfort, and sophistication. Work from home? Your oversized main-level study—just steps from the gourmet kitchen—is the perfect spot for productivity with a quick break for coffee.
The spacious kitchen, complete with an oversized island, offers convenience and elegance. Positioned near the garage for easy grocery drop-off, it’s designed for both efficiency and enjoyment—whether you’re prepping weeknight meals or hosting a dinner party.
The open dining and living areas create a welcoming hub for gathering with family and friends. Upstairs, retreat to your private Owner’s Suite featuring a cozy sitting area, an expansive walk-in closet, and a spa-like ensuite bath. The secondary bedroom is thoughtfully set apart for added privacy.
Downstairs, the finished basement is an entertainer’s dream with a game room, guest bedroom, full bath, and a wet bar—perfect for movie nights or weekend gatherings.
Outside, enjoy a low-maintenance lifestyle with full xeriscaping, wrought iron fencing, and a private side yard maintained by the Wolf Ranch HOA.
Contact an agent
Home facts
- Year built:2025
- Listing ID #:9060195
Rooms and interior
- Bedrooms:3
- Total bathrooms:4
- Full bathrooms:2
- Half bathrooms:1
- Living area:2,593 sq. ft.
Heating and cooling
- Cooling:Central Air
- Heating:Forced Air, Natural Gas
Structure and exterior
- Roof:Composition
- Year built:2025
- Building area:2,593 sq. ft.
- Lot area:0.11 Acres
Schools
- High school:Liberty
- Middle school:Chinook Trail
- Elementary school:Legacy Peak
Utilities
- Sewer:Public Sewer
Finances and disclosures
- Price:$625,000
- Price per sq. ft.:$241.03
- Tax amount:$2,171 (2024)
New listings near 9266 Wolf Valley Drive
- New
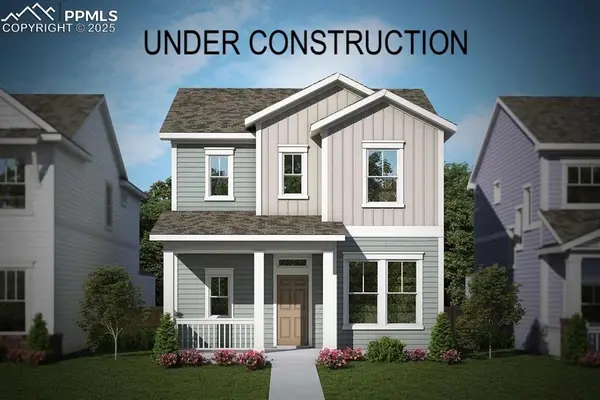 $625,000Active3 beds 4 baths2,593 sq. ft.
$625,000Active3 beds 4 baths2,593 sq. ft.9266 Wolf Valley Drive, Colorado Springs, CO 80924
MLS# 5881727Listed by: HOUSE HUNTERS, LLC - New
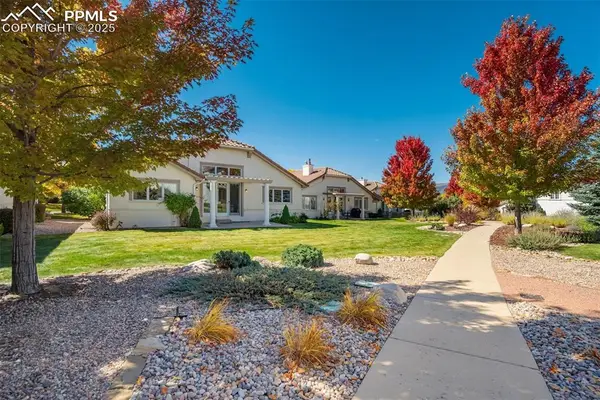 $525,000Active4 beds 4 baths3,360 sq. ft.
$525,000Active4 beds 4 baths3,360 sq. ft.2340 Winstead View, Colorado Springs, CO 80920
MLS# 4352005Listed by: THE CUTTING EDGE - New
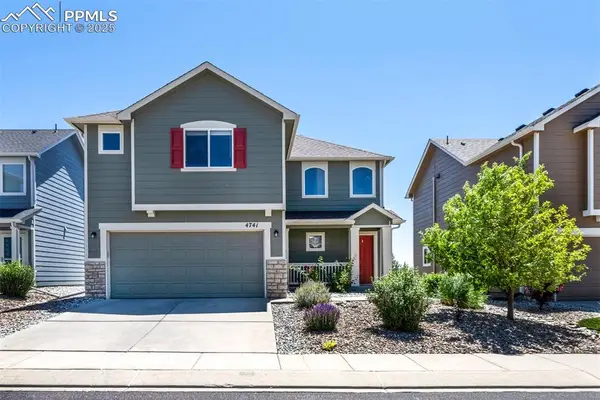 $375,000Active3 beds 3 baths1,651 sq. ft.
$375,000Active3 beds 3 baths1,651 sq. ft.4741 Falcons Hood Point, Colorado Springs, CO 80922
MLS# 2263647Listed by: RE/MAX REAL ESTATE GROUP LLC - New
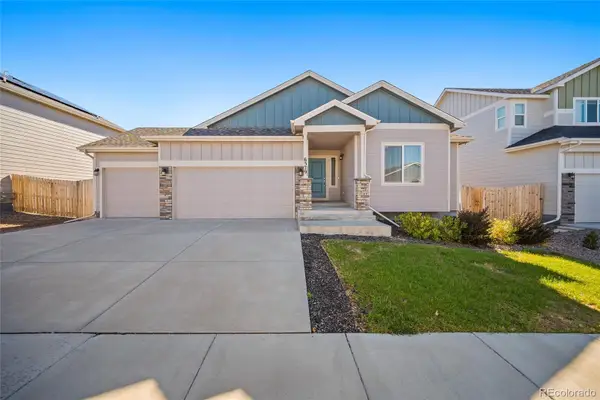 $555,000Active5 beds 3 baths3,156 sq. ft.
$555,000Active5 beds 3 baths3,156 sq. ft.6579 Lamine Drive, Colorado Springs, CO 80925
MLS# 8308699Listed by: RED BOW REALTY - New
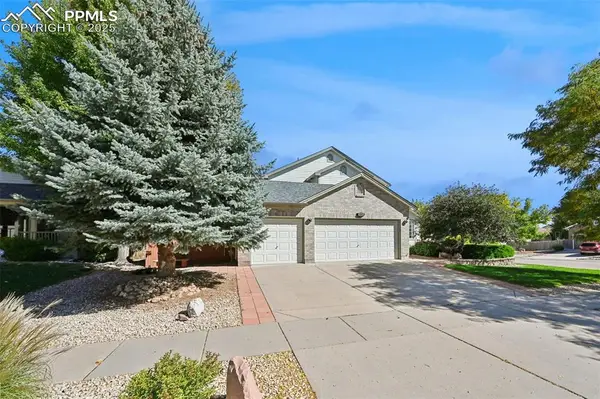 $549,000Active5 beds 4 baths3,218 sq. ft.
$549,000Active5 beds 4 baths3,218 sq. ft.6041 Chivalry Drive, Colorado Springs, CO 80922
MLS# 2960997Listed by: KIMBERLY LOCKETT REAL ESTATE GROUP INC - New
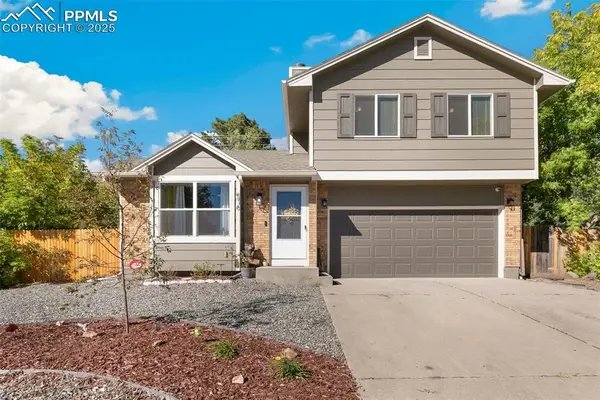 $360,000Active3 beds 1 baths960 sq. ft.
$360,000Active3 beds 1 baths960 sq. ft.576 Lindstrom Drive, Colorado Springs, CO 80911
MLS# 2123106Listed by: KELLER WILLIAMS PARTNERS - New
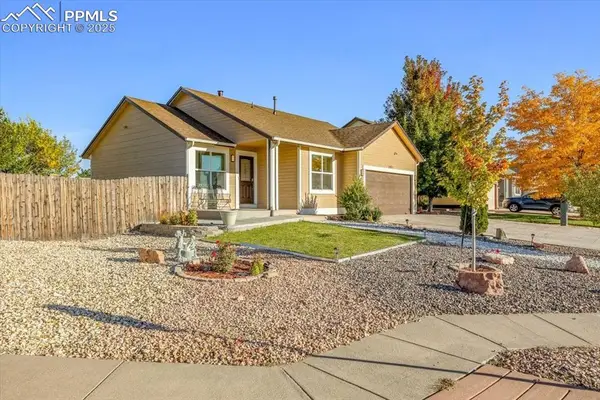 $399,000Active3 beds 2 baths996 sq. ft.
$399,000Active3 beds 2 baths996 sq. ft.4307 Addax Court, Colorado Springs, CO 80922
MLS# 8231848Listed by: THE CUTTING EDGE - New
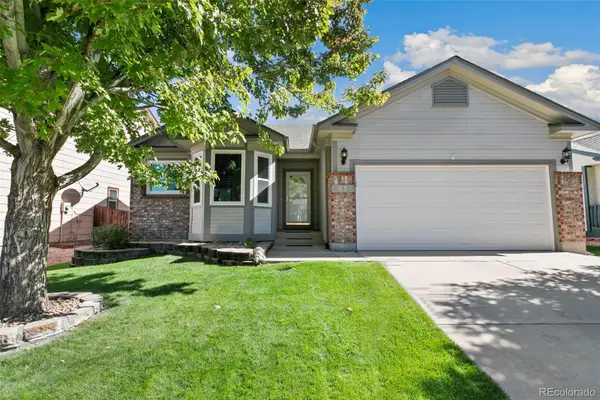 $485,000Active4 beds 3 baths2,630 sq. ft.
$485,000Active4 beds 3 baths2,630 sq. ft.4882 Hawk Meadow Dr, Colorado Springs, CO 80916
MLS# 7969751Listed by: 6035 REAL ESTATE GROUP, LLC - New
 $450,000Active3 beds 2 baths1,733 sq. ft.
$450,000Active3 beds 2 baths1,733 sq. ft.6562 Phantom Way, Colorado Springs, CO 80925
MLS# 5713138Listed by: ENGEL & VOELKERS CASTLE PINES
