2515 Tempest Drive, Colorado Springs, CO 80939
Local realty services provided by:Better Homes and Gardens Real Estate Kenney & Company
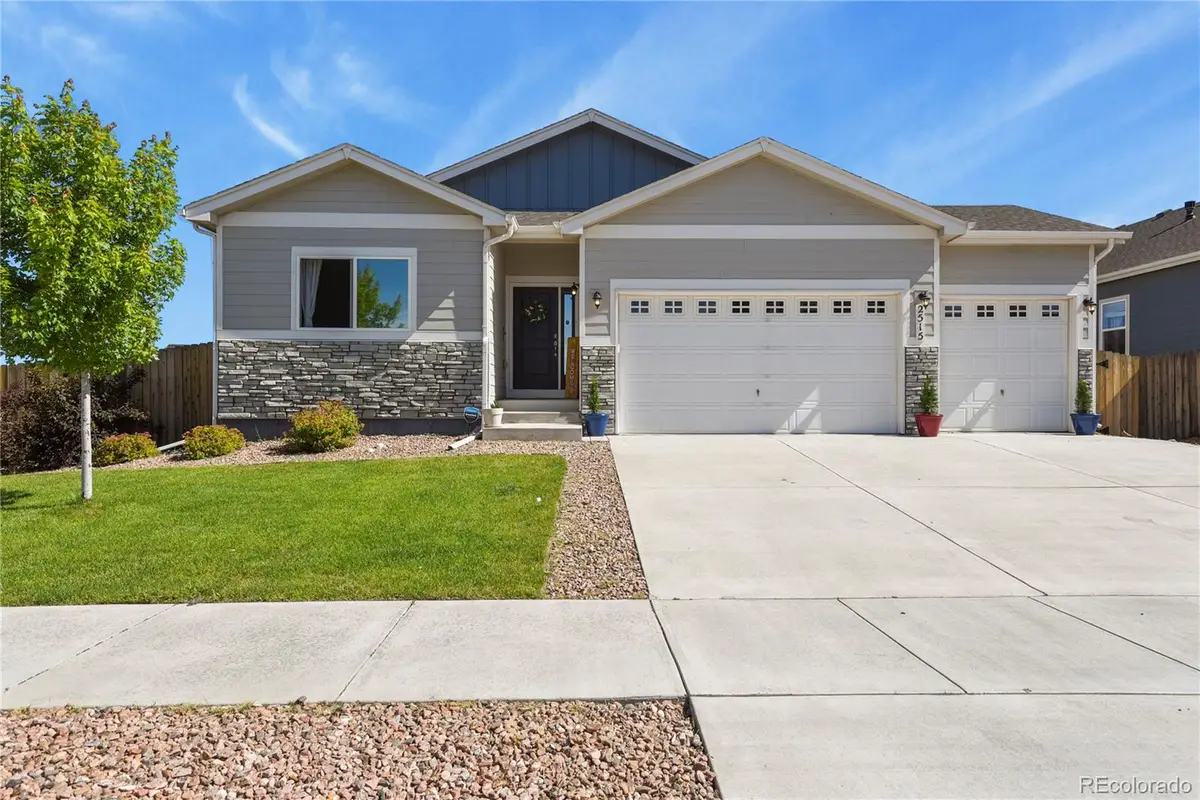
2515 Tempest Drive,Colorado Springs, CO 80939
$540,000
- 4 Beds
- 3 Baths
- - sq. ft.
- Single family
- Sold
Listed by:jesse morrow703-606-5665
Office:homesmart
MLS#:4646065
Source:ML
Sorry, we are unable to map this address
Price summary
- Price:$540,000
About this home
Fantastic 4BR, 3FB, 3car oversized garage, ranch model with unobstructed views of Pike's Peak and large corner lot. Sturdy LVP floors throughout traffic areas, quartz countertops in the kitchen, master bath, and basement wet bar. You can entertain many in this huge open floor plan with vaulted ceilings for the kitchen that opens to the living room w/ breakfast bar seating, stainless steel appliances, and pantry. Relax under the large windows that bring in natural light or snuggle up next to the cozy fireplace. The owner's bedroom has double vanities, soaking tub, separate shower and a walk-in closet. The finished basement is very large, open, and boasts 2 generous sized bedroom(one with a walk in closet that was converted to a wine room and can be converted back) You can easily accommodate large furniture and other large items like a pool table downstairs. And if you like to look at sunsets.. well say no more and enjoy rocking on your covered back porch that looks right at Pike's Peak and more front range mountains. Fully landscaped front and back. There is a green space directly across from the house. This home is conveniently located on the East side of the Springs and is 4 miles North of Peterson SFB, very close to Schriever SFB, Fort Carson, Cheyenne Mountain, and the Air Force Academy. Tons of local shopping, entertainment, food and other activities are all within a few miles of your future home. This is a perfect home to use as a launchpad for Colorado's adventures!
Contact an agent
Home facts
- Year built:2020
- Listing Id #:4646065
Rooms and interior
- Bedrooms:4
- Total bathrooms:3
- Full bathrooms:3
Heating and cooling
- Cooling:Central Air
- Heating:Forced Air
Structure and exterior
- Roof:Composition
- Year built:2020
Schools
- High school:Sand Creek
- Middle school:Horizon
- Elementary school:Evans
Utilities
- Water:Public
- Sewer:Public Sewer
Finances and disclosures
- Price:$540,000
- Tax amount:$4,573 (2024)
New listings near 2515 Tempest Drive
- New
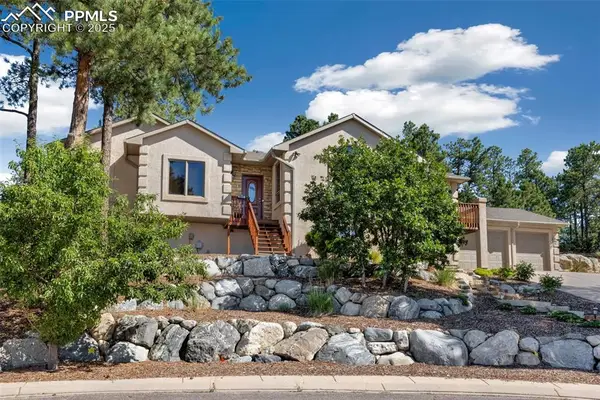 $765,000Active4 beds 4 baths3,648 sq. ft.
$765,000Active4 beds 4 baths3,648 sq. ft.860 Timbertop Court, Colorado Springs, CO 80921
MLS# 2969812Listed by: EXP REALTY LLC - New
 $425,000Active2 beds 1 baths1,200 sq. ft.
$425,000Active2 beds 1 baths1,200 sq. ft.1519 Arch Street, Colorado Springs, CO 80904
MLS# 3399324Listed by: HOMESMART - New
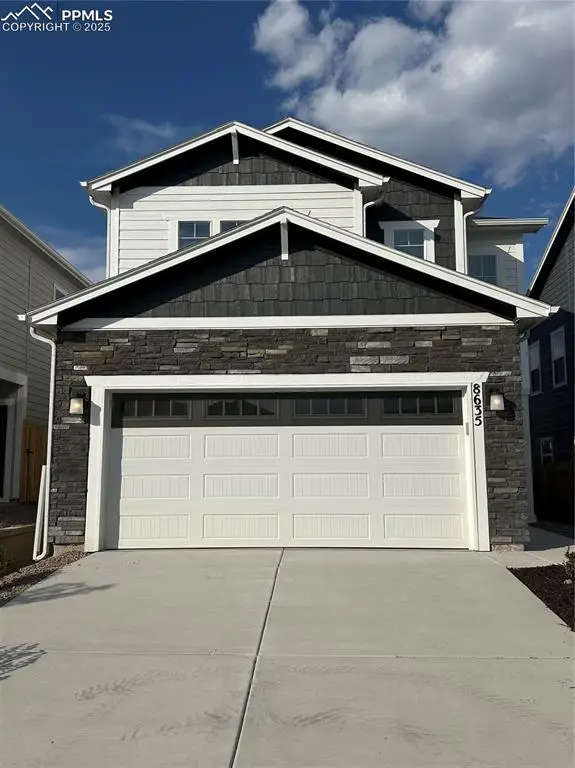 $474,900Active3 beds 3 baths1,840 sq. ft.
$474,900Active3 beds 3 baths1,840 sq. ft.8635 Blue Feather Loop, Colorado Springs, CO 80908
MLS# 5322511Listed by: NEW HOME STAR LLC - New
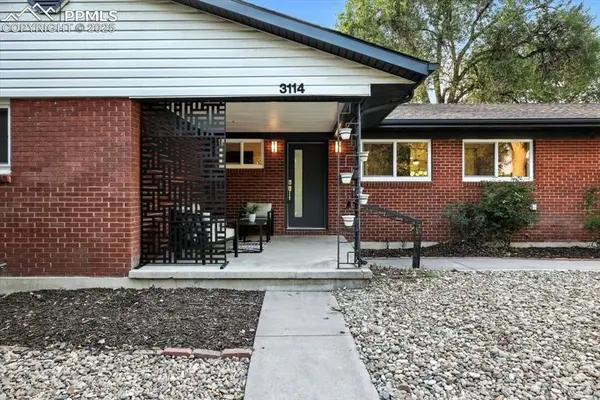 $650,000Active6 beds 4 baths3,420 sq. ft.
$650,000Active6 beds 4 baths3,420 sq. ft.3114 Templeton Gap Road, Colorado Springs, CO 80907
MLS# 6401773Listed by: RESTYLED CAPITAL - New
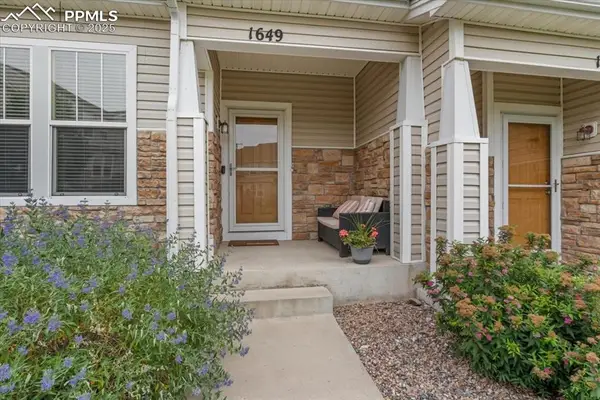 $311,000Active2 beds 3 baths1,256 sq. ft.
$311,000Active2 beds 3 baths1,256 sq. ft.1649 Reilly Grove, Colorado Springs, CO 80951
MLS# 9515891Listed by: NEW FOCUS PROPERTY - New
 $175,000Active1 beds 1 baths512 sq. ft.
$175,000Active1 beds 1 baths512 sq. ft.2430 Palmer Park Boulevard #C-303, Colorado Springs, CO 80909
MLS# 3156945Listed by: JASON MITCHELL REAL ESTATE COLORADO, LLC DBA JMG - New
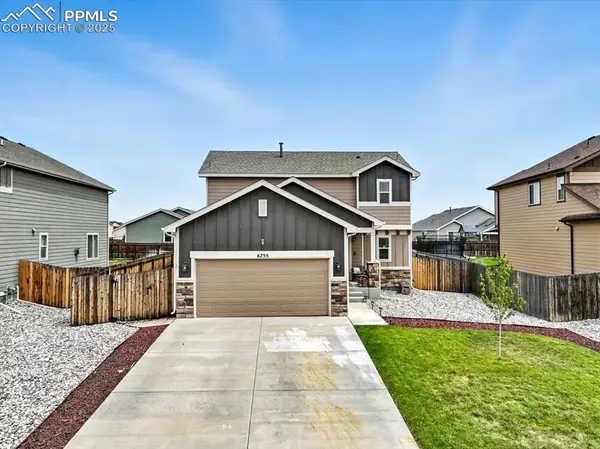 $425,000Active3 beds 3 baths2,253 sq. ft.
$425,000Active3 beds 3 baths2,253 sq. ft.6755 Phantom Way, Colorado Springs, CO 80925
MLS# 1038319Listed by: KELLER WILLIAMS PREMIER REALTY - New
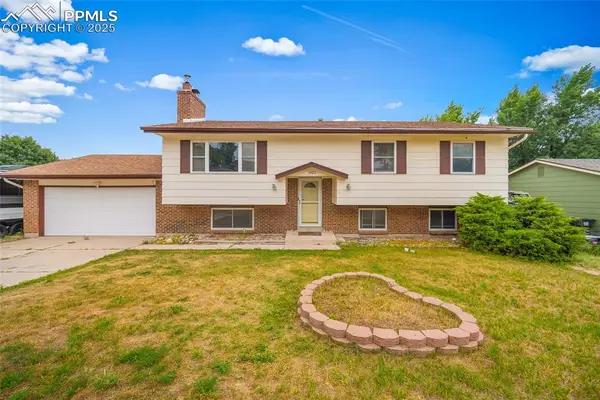 $355,000Active5 beds 3 baths2,331 sq. ft.
$355,000Active5 beds 3 baths2,331 sq. ft.1921 Wooten Road, Colorado Springs, CO 80915
MLS# 2958524Listed by: REAL BROKER, LLC DBA REAL - New
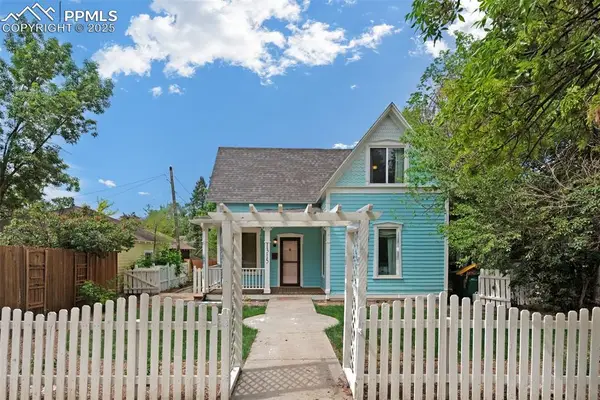 $449,000Active3 beds 2 baths1,505 sq. ft.
$449,000Active3 beds 2 baths1,505 sq. ft.1315 W Kiowa Street, Colorado Springs, CO 80904
MLS# 6553565Listed by: REDFIN CORPORATION - New
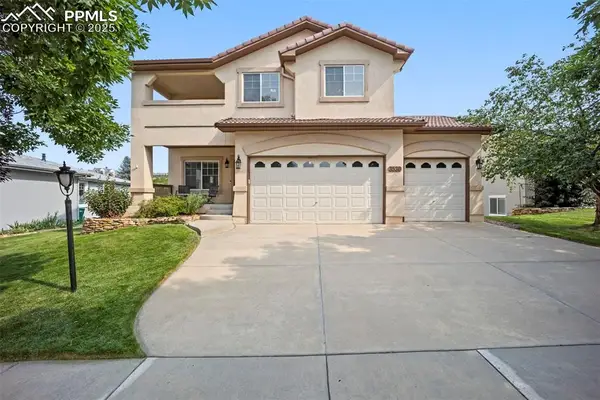 $725,000Active4 beds 4 baths3,116 sq. ft.
$725,000Active4 beds 4 baths3,116 sq. ft.3530 Hollycrest Drive, Colorado Springs, CO 80920
MLS# 6596434Listed by: 6035 REAL ESTATE GROUP

