2650 Plymouth Drive, Colorado Springs, CO 80916
Local realty services provided by:Better Homes and Gardens Real Estate Kenney & Company
2650 Plymouth Drive,Colorado Springs, CO 80916
$373,000
- 2 Beds
- 2 Baths
- 1,748 sq. ft.
- Single family
- Active
Upcoming open houses
- Sat, Oct 0412:00 pm - 02:00 pm
Listed by:taylor mclean913-355-5186
Office:century 21 prosperity
MLS#:8703443
Source:ML
Price summary
- Price:$373,000
- Price per sq. ft.:$213.39
About this home
Appraised at $385K — instant equity! Welcome to this move-in ready home in the well-established Valerie Acres neighborhood—offering 2 beds, 2 baths, and 1,748 square feet of living space. With a fenced backyard, this property is perfect for those seeking functional space and a great location with no HOA. Step inside to discover vaulted ceilings and an upper-level living area filled with natural light, creating a warm and inviting atmosphere. The kitchen features a breakfast bar, pantry, major kitchen appliances—including a dishwasher, microwave, oven, range, and refrigerator—and a charming garden window that brings in even more light and is perfect for plants or herbs. The adjoining dining space opens to a wood deck, ideal for morning coffee or weekend BBQs. Both bedrooms are located upstairs, including a primary suite with a walk-in closet and adjoining bath. Downstairs, the large lower-level family room offers the perfect spot to unwind, complete with a cozy wood-burning fireplace—and with plenty of space to easily add a third bedroom for additional value. You’ll also find a ¾ bathroom, laundry room, and interior access to the attached 1-car garage. Additional features include RV parking, a spacious driveway, and mature landscaping. Conveniently located just 16 minutes from Fort Carson, 17 minutes to downtown Colorado Springs, 7 minutes from the Colorado Springs Airport, and only 10 minutes to Peterson Air Force Base, this home offers both comfort and accessibility.
Contact an agent
Home facts
- Year built:1983
- Listing ID #:8703443
Rooms and interior
- Bedrooms:2
- Total bathrooms:2
- Full bathrooms:1
- Living area:1,748 sq. ft.
Heating and cooling
- Heating:Forced Air
Structure and exterior
- Roof:Composition
- Year built:1983
- Building area:1,748 sq. ft.
- Lot area:0.12 Acres
Schools
- High school:Sierra High
- Middle school:Panorama
- Elementary school:Giberson
Utilities
- Sewer:Public Sewer
Finances and disclosures
- Price:$373,000
- Price per sq. ft.:$213.39
- Tax amount:$1,271 (2024)
New listings near 2650 Plymouth Drive
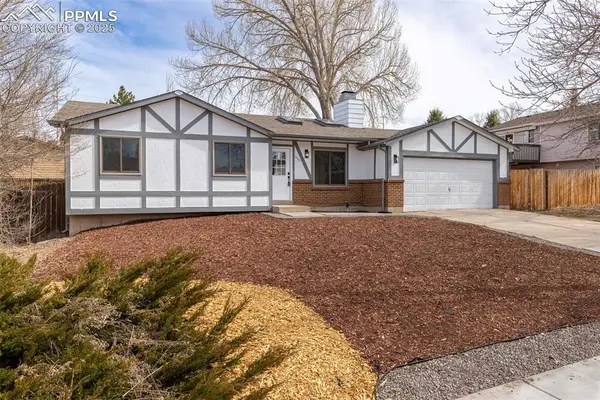 $440,000Active5 beds 2 baths1,798 sq. ft.
$440,000Active5 beds 2 baths1,798 sq. ft.1880 Independence Drive, Colorado Springs, CO 80920
MLS# 3005110Listed by: CENTURY 21 DREAM HOME- New
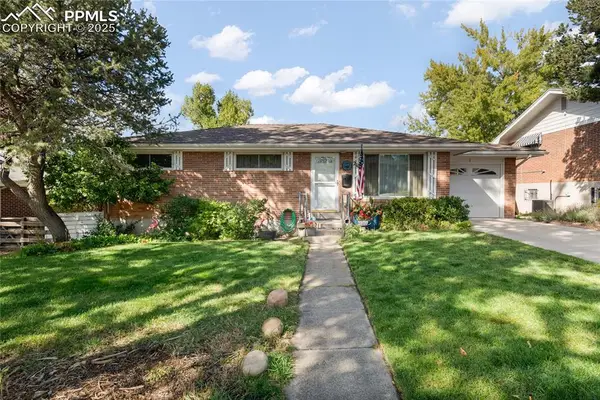 $418,500Active4 beds 2 baths2,184 sq. ft.
$418,500Active4 beds 2 baths2,184 sq. ft.2108 Eagle View Drive, Colorado Springs, CO 80909
MLS# 6457035Listed by: THE CUTTING EDGE 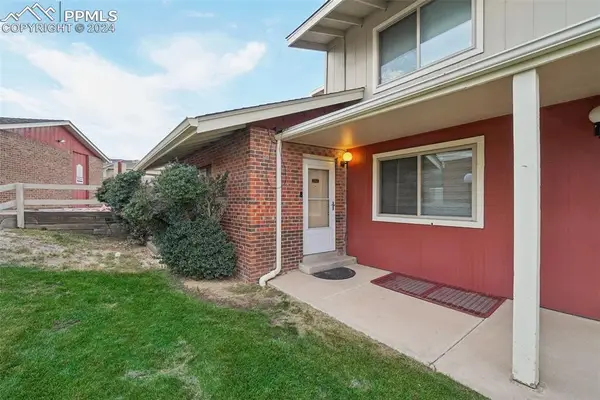 $299,000Active2 beds 3 baths1,928 sq. ft.
$299,000Active2 beds 3 baths1,928 sq. ft.258 W Rockrimmon Boulevard #A, Colorado Springs, CO 80919
MLS# 1338291Listed by: CENTURY 21 DREAM HOME- New
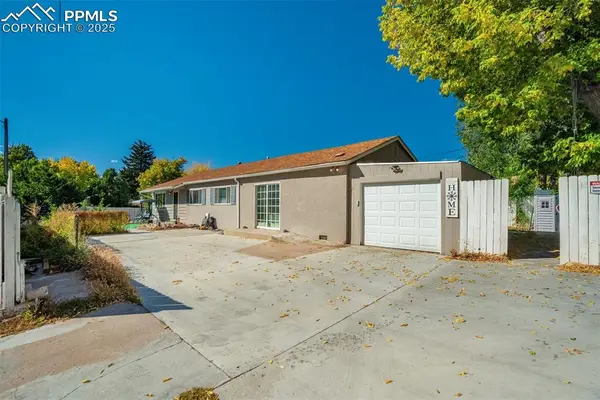 $455,000Active5 beds 2 baths1,464 sq. ft.
$455,000Active5 beds 2 baths1,464 sq. ft.912 2nd Street, Colorado Springs, CO 80907
MLS# 3516980Listed by: THE CUTTING EDGE - New
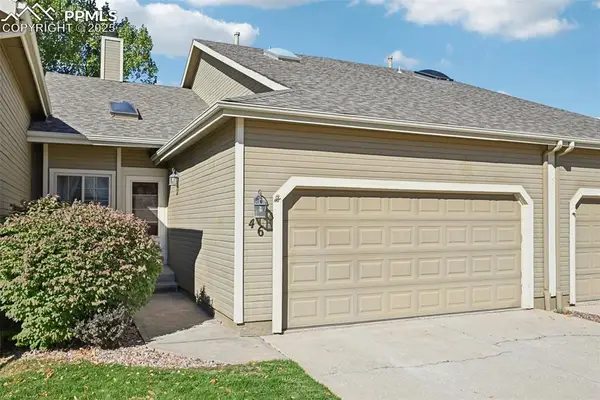 $349,900Active3 beds 3 baths2,212 sq. ft.
$349,900Active3 beds 3 baths2,212 sq. ft.46 Rising Sun Terrace, Colorado Springs, CO 80921
MLS# 5544329Listed by: KELLER WILLIAMS CLIENTS CHOICE REALTY - New
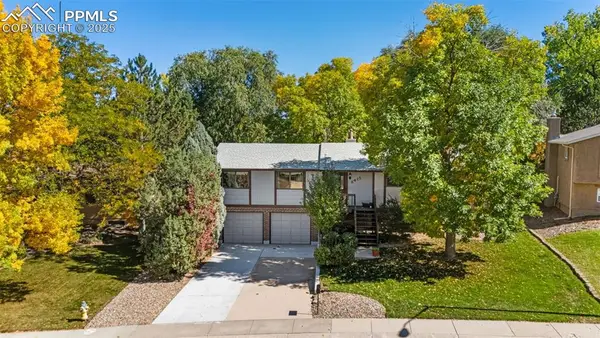 $469,900Active4 beds 3 baths2,473 sq. ft.
$469,900Active4 beds 3 baths2,473 sq. ft.6415 Garlock Way, Colorado Springs, CO 80918
MLS# 6945321Listed by: COMPASS - New
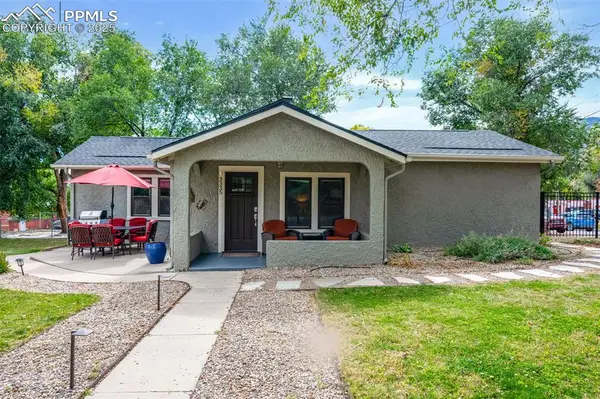 $465,000Active2 beds 1 baths1,473 sq. ft.
$465,000Active2 beds 1 baths1,473 sq. ft.3335 W Pikes Peak Avenue, Colorado Springs, CO 80904
MLS# 8183669Listed by: REMAX PROPERTIES - Coming Soon
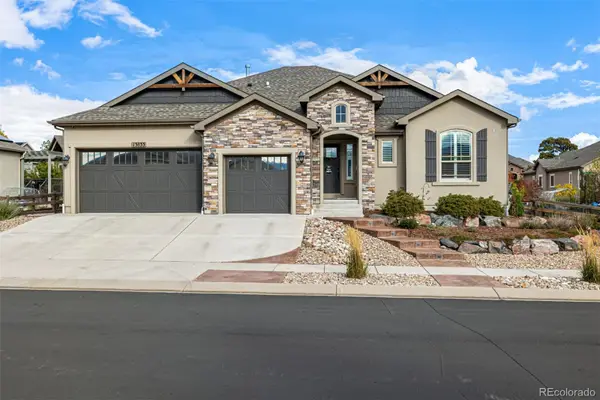 $900,000Coming Soon6 beds 4 baths
$900,000Coming Soon6 beds 4 baths13833 Rivercrest Circle, Colorado Springs, CO 80921
MLS# 7592831Listed by: COMPASS - DENVER - Coming Soon
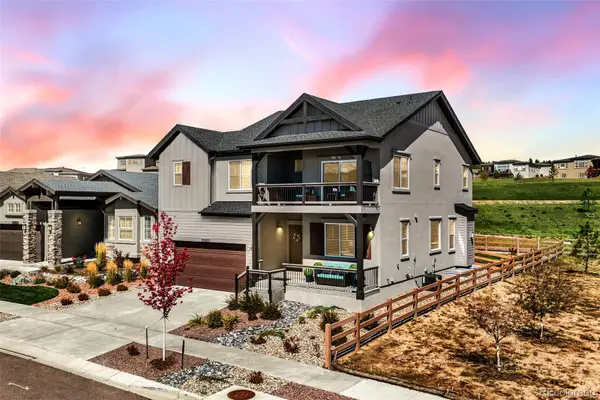 $800,000Coming Soon4 beds 4 baths
$800,000Coming Soon4 beds 4 baths10423 Finn Drive, Colorado Springs, CO 80924
MLS# 8347215Listed by: EXP REALTY, LLC - New
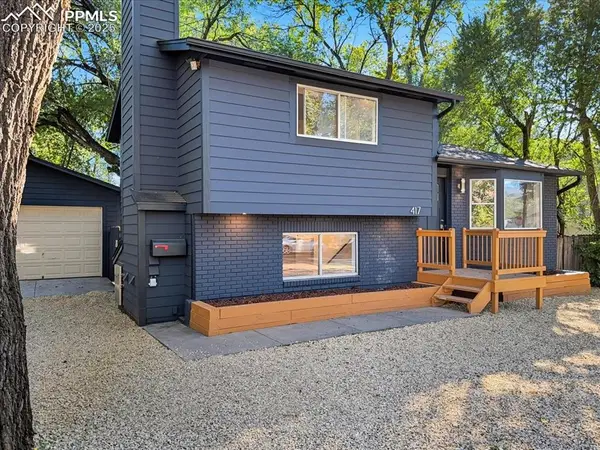 $635,000Active-- beds -- baths
$635,000Active-- beds -- baths417 W Harrison Street, Colorado Springs, CO 80907
MLS# 4087040Listed by: KELLER WILLIAMS PREMIER REALTY
