5085 Saxton Hollow Road, Colorado Springs, CO 80908
Local realty services provided by:Better Homes and Gardens Real Estate Kenney & Company
5085 Saxton Hollow Road,Colorado Springs, CO 80908
$1,970,000
- 5 Beds
- 6 Baths
- 5,490 sq. ft.
- Single family
- Active
Listed by: holly quinn c2ex gri mrp
Office: the cutting edge
MLS#:4432983
Source:CO_PPAR
Price summary
- Price:$1,970,000
- Price per sq. ft.:$358.83
- Monthly HOA dues:$41.67
About this home
Mountain Views now available! Luxury Custom Home on Nearly 3 Acres
Discover timeless elegance and Colorado serenity in this exquisite custom home, ideally situated on nearly three private acres in the coveted Black Forest area. Backing to open space and Black Forest Regional Park, this property offers unmatched privacy, direct access to nature, and stunning mountain views from nearly every angle.
Designed for effortless main-level living, this residence features soaring ceilings, rich hardwoods, and exceptional attention to detail. The gourmet kitchen is the heart of the home, boasting high-end appliances, custom cabinetry, expansive stone counters, and a generous island perfect for hosting.
Unwind in style with two tranquil water features, or soak in the hot tub beneath a canopy of stars. Outdoor living spaces are ideal for entertaining or relaxing in solitude while soaking up the sights and sounds of Colorado’s natural beauty.
The spacious primary suite offers a spa-like experience with peaceful views and luxurious finishes. Additional features include oversized windows flooding the home with light, ample storage, and quality craftsmanship throughout.
Located in the award-winning District 20 school system, this retreat provides the perfect blend of seclusion and convenience—just minutes from shopping, dining, and top-rated amenities.
Your Colorado dream home awaits—an inspiring blend of nature, luxury, and lifestyle.
Contact an agent
Home facts
- Year built:2007
- Listing ID #:4432983
- Added:159 day(s) ago
- Updated:November 19, 2025 at 03:06 PM
Rooms and interior
- Bedrooms:5
- Total bathrooms:6
- Full bathrooms:4
- Half bathrooms:2
- Living area:5,490 sq. ft.
Heating and cooling
- Cooling:Ceiling Fan(s), Central Air
- Heating:Forced Air, Natural Gas
Structure and exterior
- Roof:Tile
- Year built:2007
- Building area:5,490 sq. ft.
- Lot area:2.88 Acres
Schools
- High school:Pine Creek
- Elementary school:Edith Wolford
Utilities
- Water:Well
Finances and disclosures
- Price:$1,970,000
- Price per sq. ft.:$358.83
- Tax amount:$10,535 (2024)
New listings near 5085 Saxton Hollow Road
- New
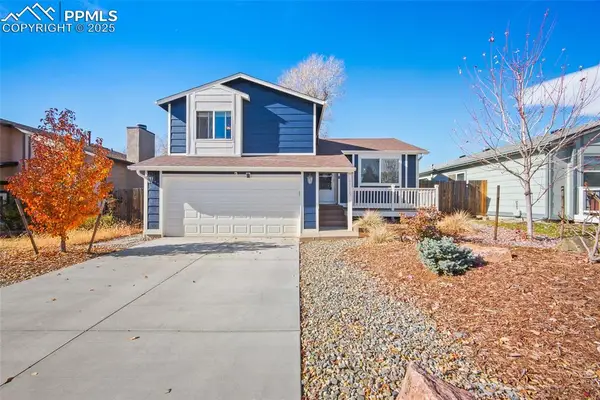 $399,000Active3 beds 2 baths1,231 sq. ft.
$399,000Active3 beds 2 baths1,231 sq. ft.2650 Fredricksburg Drive, Colorado Springs, CO 80922
MLS# 2813034Listed by: REAL BROKER, LLC DBA REAL - New
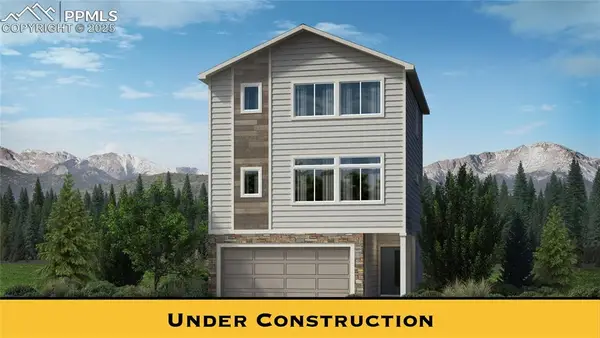 $399,900Active3 beds 3 baths1,727 sq. ft.
$399,900Active3 beds 3 baths1,727 sq. ft.2167 Backpack Point, Colorado Springs, CO 80910
MLS# 5244185Listed by: NEW HOME STAR LLC - New
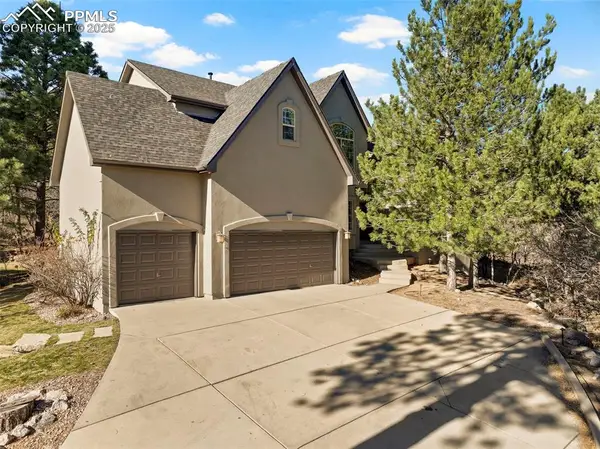 $950,000Active5 beds 5 baths4,848 sq. ft.
$950,000Active5 beds 5 baths4,848 sq. ft.235 Balmoral Way, Colorado Springs, CO 80906
MLS# 1397124Listed by: REMAX PROPERTIES - New
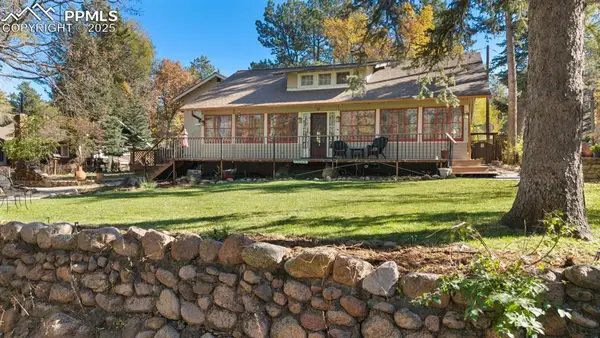 $1,000,000Active4 beds 3 baths4,773 sq. ft.
$1,000,000Active4 beds 3 baths4,773 sq. ft.1515 W Cheyenne Road, Colorado Springs, CO 80906
MLS# 5983392Listed by: LIV SOTHEBY'S INTERNATIONAL REALTY CO SPRINGS - New
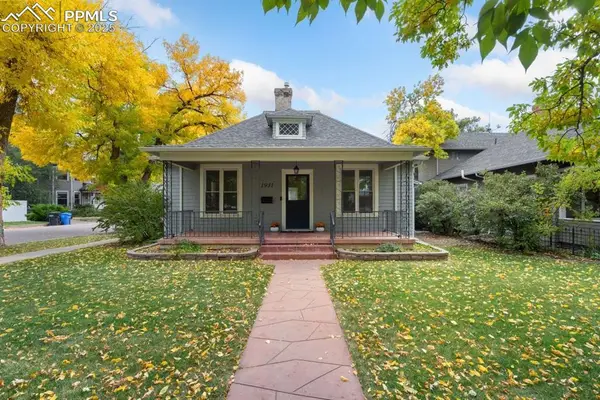 $565,000Active2 beds 1 baths1,621 sq. ft.
$565,000Active2 beds 1 baths1,621 sq. ft.1931 N Tejon Street, Colorado Springs, CO 80907
MLS# 8216951Listed by: LIV SOTHEBY'S INTERNATIONAL REALTY CO SPRINGS - Coming Soon
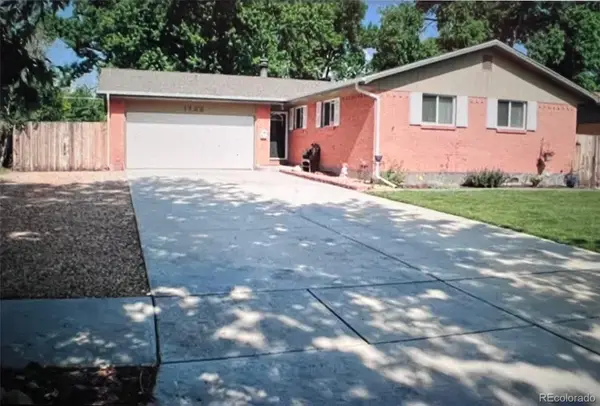 $450,000Coming Soon4 beds 3 baths
$450,000Coming Soon4 beds 3 baths1722 Auburn Drive, Colorado Springs, CO 80909
MLS# 6409220Listed by: CORNERSTONE REAL ESTATE TEAM - New
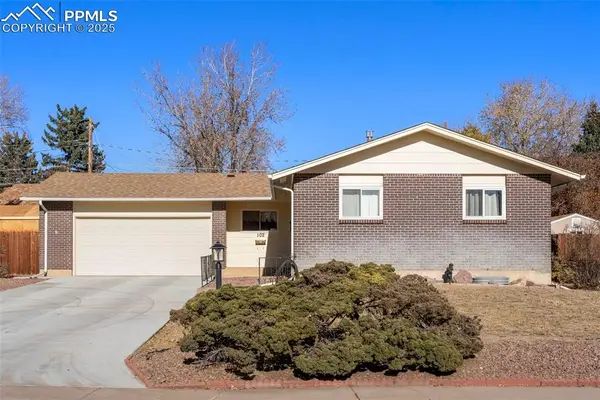 $380,000Active5 beds 3 baths2,214 sq. ft.
$380,000Active5 beds 3 baths2,214 sq. ft.102 Landoe Lane, Colorado Springs, CO 80911
MLS# 8205509Listed by: KELLER WILLIAMS CLIENTS CHOICE REALTY - New
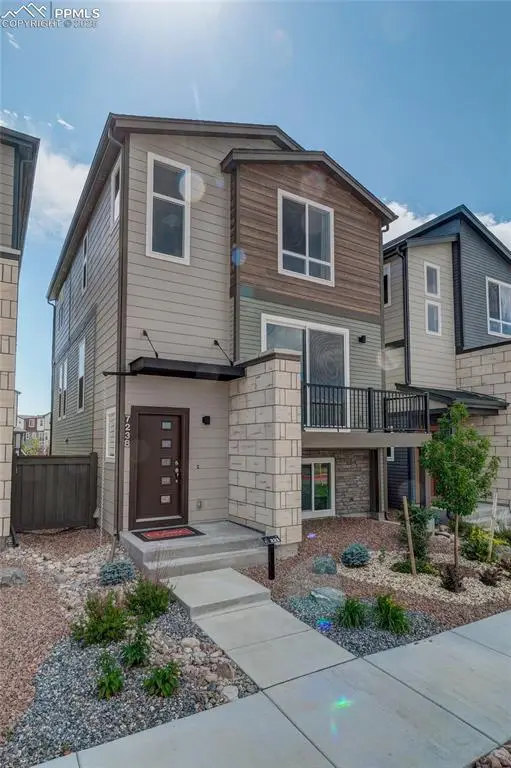 $549,000Active4 beds 4 baths1,996 sq. ft.
$549,000Active4 beds 4 baths1,996 sq. ft.7238 Colebrook Lane, Colorado Springs, CO 80918
MLS# 5625270Listed by: APM REALTY LLC - New
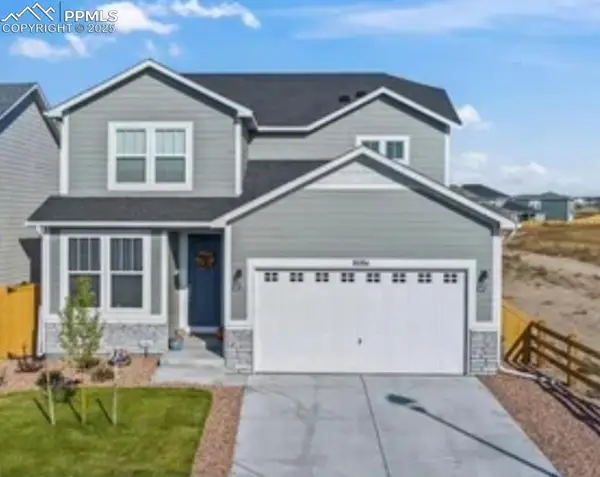 $622,500Active5 beds 4 baths3,632 sq. ft.
$622,500Active5 beds 4 baths3,632 sq. ft.8084 Moosejaw Drive, Colorado Springs, CO 80908
MLS# 6689195Listed by: RE/MAX REAL ESTATE GROUP LLC - New
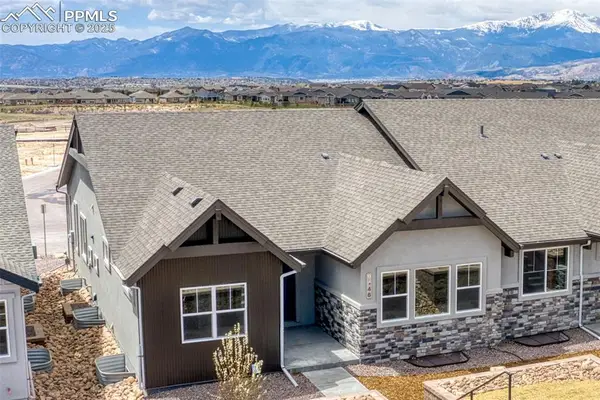 $524,888Active3 beds 3 baths3,253 sq. ft.
$524,888Active3 beds 3 baths3,253 sq. ft.9446 Wolf Valley Drive, Colorado Springs, CO 80924
MLS# 8158200Listed by: ALL AMERICAN HOMES, INC.
