5470 Mira Loma Circle, Colorado Springs, CO 80918
Local realty services provided by:Better Homes and Gardens Real Estate Kenney & Company
5470 Mira Loma Circle,Colorado Springs, CO 80918
$450,000
- 5 Beds
- 2 Baths
- 2,223 sq. ft.
- Single family
- Active
Upcoming open houses
- Sat, Oct 2502:00 pm - 04:00 pm
Listed by:gail wahl719-482-8677
Office:brokers guild real estate
MLS#:4582006
Source:ML
Price summary
- Price:$450,000
- Price per sq. ft.:$202.43
About this home
A well cared for ranch home nestled in the charming, established neighborhood of Vista Grande Estates. This home features 5 bedrooms, 2 full bathrooms, and an oversized 2-Car garage with 8 ft garage door. As you enter the home you will find a bright living area opening into the dining/kitchen area with a large window looking out onto the expansive back yard. The updated kitchen includes Granite countertops with lots of counter top space and cupboards. On the upper level the primary suite shares a large, full bath with two upper bedrooms. On the lower level there are two nice sized bedrooms and another full bath, spacious family room and a large, unfinished laundry/storage room. An evaporative cooler is included with the home. Large storage shed with a loft in the backyard. New roof on storage shed and home in 2025, as well as new plastic patio covering. New garage door springs. Close to shopping, schools and restaurants. Don't miss the change to make this special home your own.
Contact an agent
Home facts
- Year built:1972
- Listing ID #:4582006
Rooms and interior
- Bedrooms:5
- Total bathrooms:2
- Full bathrooms:2
- Living area:2,223 sq. ft.
Heating and cooling
- Cooling:Evaporative Cooling
- Heating:Forced Air
Structure and exterior
- Roof:Composition
- Year built:1972
- Building area:2,223 sq. ft.
- Lot area:0.19 Acres
Schools
- High school:Doherty
- Middle school:Russell
- Elementary school:Fremont
Utilities
- Water:Public
- Sewer:Public Sewer
Finances and disclosures
- Price:$450,000
- Price per sq. ft.:$202.43
- Tax amount:$1,385 (2024)
New listings near 5470 Mira Loma Circle
- New
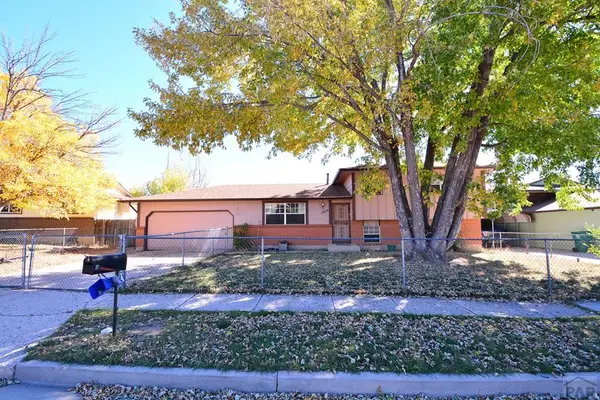 $325,000Active4 beds 3 baths1,666 sq. ft.
$325,000Active4 beds 3 baths1,666 sq. ft.1055 Branding Iron Dr, Colorado Springs, CO 80915
MLS# 235291Listed by: REMAX PROPERTIES - New
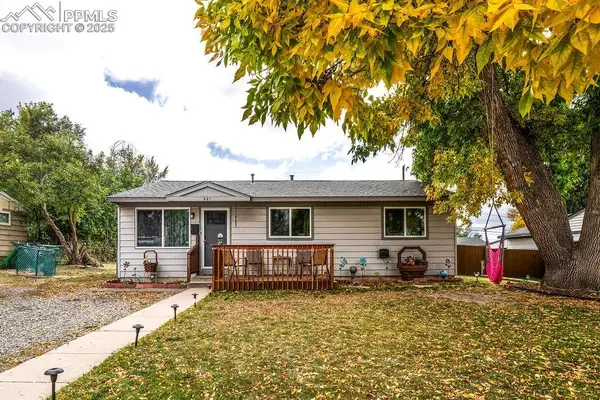 $300,000Active3 beds 1 baths907 sq. ft.
$300,000Active3 beds 1 baths907 sq. ft.521 Acoma Drive, Colorado Springs, CO 80911
MLS# 4844744Listed by: LPT REALTY LLC - New
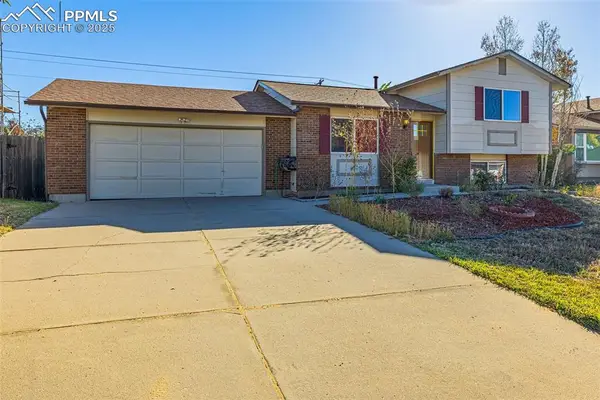 $368,000Active3 beds 2 baths1,229 sq. ft.
$368,000Active3 beds 2 baths1,229 sq. ft.6775 Blue River Way, Colorado Springs, CO 80911
MLS# 5967939Listed by: THE POLARIS GROUP - New
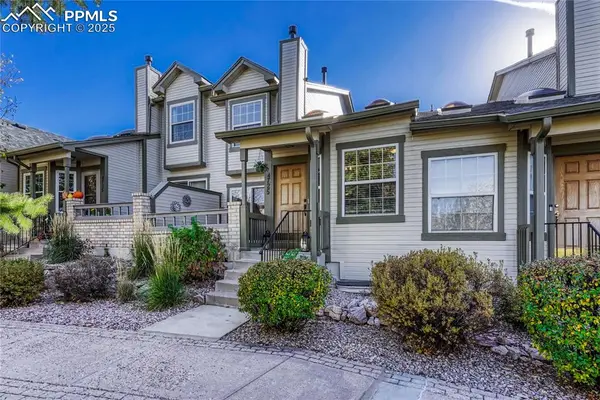 $350,000Active2 beds 3 baths1,935 sq. ft.
$350,000Active2 beds 3 baths1,935 sq. ft.4725 Walking Horse Point, Colorado Springs, CO 80923
MLS# 9515314Listed by: THE PLATINUM GROUP - New
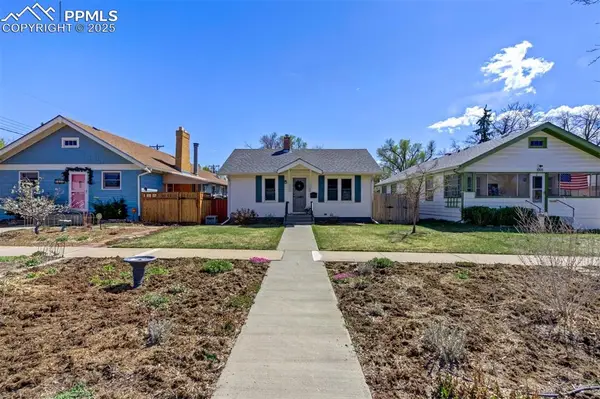 $450,000Active3 beds 1 baths908 sq. ft.
$450,000Active3 beds 1 baths908 sq. ft.1009 E Monument Street, Colorado Springs, CO 80903
MLS# 7599900Listed by: THE CUTTING EDGE - New
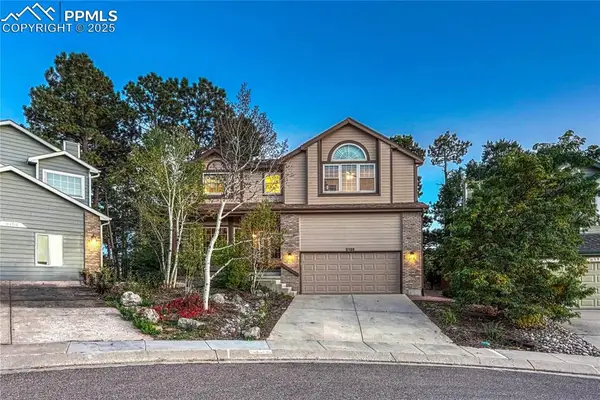 $649,900Active5 beds 4 baths3,286 sq. ft.
$649,900Active5 beds 4 baths3,286 sq. ft.2135 Springcrest Road, Colorado Springs, CO 80920
MLS# 7149476Listed by: REMAX PROPERTIES - New
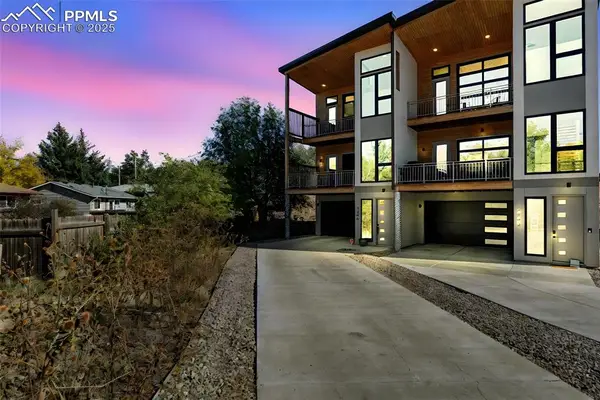 $740,000Active3 beds 3 baths1,824 sq. ft.
$740,000Active3 beds 3 baths1,824 sq. ft.2260 Glenn Street, Colorado Springs, CO 80904
MLS# 8462824Listed by: KELLER WILLIAMS ACTION REALTY, LLC - New
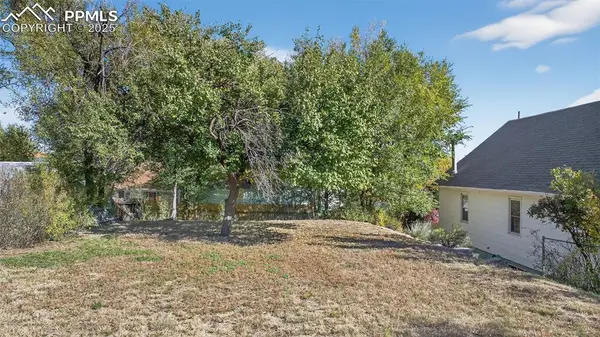 $95,000Active0.14 Acres
$95,000Active0.14 AcresN 7th Street, Colorado Springs, CO 80905
MLS# 5121581Listed by: THE PLATINUM GROUP - New
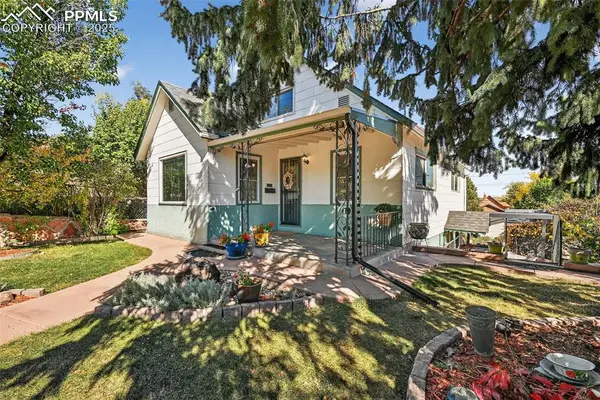 $500,000Active4 beds 2 baths2,088 sq. ft.
$500,000Active4 beds 2 baths2,088 sq. ft.313 N 7th Street, Colorado Springs, CO 80905
MLS# 9177391Listed by: THE PLATINUM GROUP - New
 $480,000Active4 beds 1 baths1,589 sq. ft.
$480,000Active4 beds 1 baths1,589 sq. ft.312 Pearl Street, Colorado Springs, CO 80904
MLS# 1202316Listed by: HOME COLORADO REALTY, LLC
