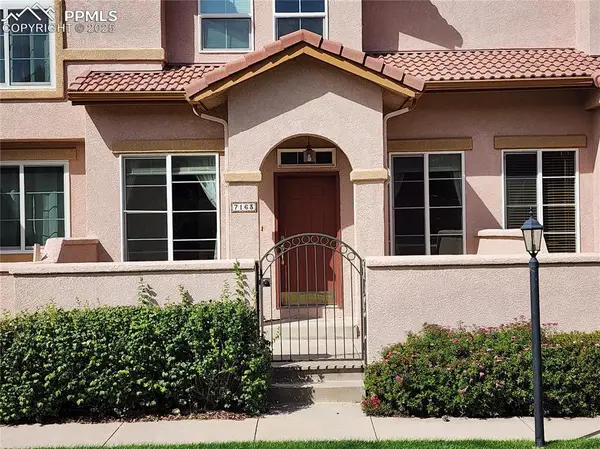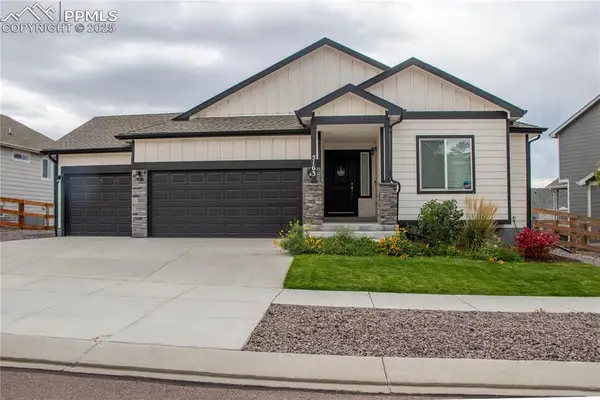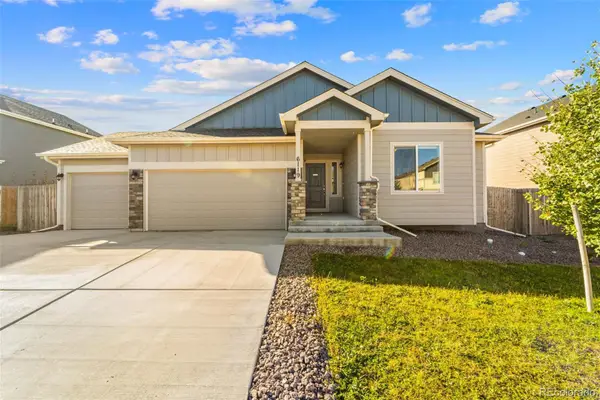5477 Passport View, Colorado Springs, CO 80922
Local realty services provided by:Better Homes and Gardens Real Estate Kenney & Company
Listed by:barbara harris crp crs gri
Office:harris group realty inc
MLS#:3645512
Source:CO_PPAR
Price summary
- Price:$386,500
- Price per sq. ft.:$215.32
- Monthly HOA dues:$275
About this home
Prepare to be impressed! Spacious and open, this 2 story townhome features 3 bedrooms, 2.5 baths, and an attached two car garage! White interior trim and doors compliments the grey wood laminate floor that extends throughout the main level. 9' ceilings add volume to the spacious great room and kitchen. A dark tiled gas fireplace commands your attention as you walk into the great room but the kitchen is the sparkling gem with a large island that has breakfast bar seating, and an expansive quartz countertop with a large stainless steel sink. Glistening white subway tile forms the backsplash in the kitchen with stainless steel appliances including a gas range and an ample sized pantry. A dedicated dining room area is part of this desirable main level floor plan. A sliding glass door opens to a patio looking out to a bermed open space that provides privacy without anyone behind you! The half bath off of the entry and a deep closet great for storage complete the main level. The carpeted stairs lead to a fabulous upper level floor plan. There are two good sized bedrooms and a full bath off of the spacious hall that has a laundry area with shelving. The hall leads to the spacious primary suite offering a large walk in closet and a ensuite bathroom with double sink vanity covered in quartz and a large shower with decorative tiling and a clear rimless glass door. Central air cools the home in the summer and a whole house humidifier attached to the furnace alleviates the dryness winter brings on. The proximity to Peterson Space Base, and to Shriever AFB make this desirable to a military buyer but it is also close to St. Francis Hospital and the shopping and dining experiences that Powers Blvd offers. Don't hesitate-take a look NOW before it is gone!
Contact an agent
Home facts
- Year built:2021
- Listing ID #:3645512
- Added:114 day(s) ago
- Updated:September 29, 2025 at 11:11 AM
Rooms and interior
- Bedrooms:3
- Total bathrooms:3
- Full bathrooms:1
- Half bathrooms:1
- Living area:1,795 sq. ft.
Heating and cooling
- Cooling:Central Air
- Heating:Forced Air, Natural Gas
Structure and exterior
- Roof:Composite Shingle
- Year built:2021
- Building area:1,795 sq. ft.
- Lot area:0.04 Acres
Utilities
- Water:Municipal
Finances and disclosures
- Price:$386,500
- Price per sq. ft.:$215.32
- Tax amount:$1,235 (2024)
New listings near 5477 Passport View
- New
 $325,000Active2 beds 3 baths1,268 sq. ft.
$325,000Active2 beds 3 baths1,268 sq. ft.7163 Sand Crest View, Colorado Springs, CO 80923
MLS# 2967699Listed by: EAGLE ONE REAL ESTATE LLC - New
 $590,000Active4 beds 3 baths3,038 sq. ft.
$590,000Active4 beds 3 baths3,038 sq. ft.1336 N Tejon Street, Colorado Springs, CO 80903
MLS# 4377301Listed by: REMAX PROPERTIES - New
 $439,900Active3 beds 3 baths1,856 sq. ft.
$439,900Active3 beds 3 baths1,856 sq. ft.6280 Balance Circle, Colorado Springs, CO 80923
MLS# 2715773Listed by: EQUITY COLORADO REAL ESTATE - New
 $500,000Active4 beds -- baths2,087 sq. ft.
$500,000Active4 beds -- baths2,087 sq. ft.403 Laclede Avenue, Colorado Springs, CO 80905
MLS# 5557636Listed by: EXP REALTY, LLC - New
 $350,000Active5 beds 3 baths2,266 sq. ft.
$350,000Active5 beds 3 baths2,266 sq. ft.3801 Inspiration Drive, Colorado Springs, CO 80917
MLS# 2535104Listed by: CASA REAL ESTATE GROUP - New
 $672,888Active5 beds 3 baths3,176 sq. ft.
$672,888Active5 beds 3 baths3,176 sq. ft.5163 Yari Drive, Colorado Springs, CO 80924
MLS# 5167963Listed by: STONY BROOK REAL ESTATE GROUP - New
 $424,000Active3 beds 2 baths1,604 sq. ft.
$424,000Active3 beds 2 baths1,604 sq. ft.6119 Mumford Drive, Colorado Springs, CO 80925
MLS# 4081831Listed by: RE/MAX REAL ESTATE GROUP INC - New
 $235,000Active3 beds 2 baths1,989 sq. ft.
$235,000Active3 beds 2 baths1,989 sq. ft.1150 Cree Drive, Colorado Springs, CO 80915
MLS# 1223252Listed by: THE ROY GROUP, INC - New
 $695,000Active-- beds -- baths
$695,000Active-- beds -- baths708 Cooper Avenue, Colorado Springs, CO 80905
MLS# 6810795Listed by: THE PLATINUM GROUP - New
 $399,000Active3 beds 2 baths1,344 sq. ft.
$399,000Active3 beds 2 baths1,344 sq. ft.2655 E Prescott Circle, Colorado Springs, CO 80916
MLS# 3131931Listed by: THE SAVAGE GROUP RE, LLC
