6347 Melvick Point, Colorado Springs, CO 80927
Local realty services provided by:Better Homes and Gardens Real Estate Kenney & Company
Listed by:carmen molitorcarmen.molitor@wesellmore.net,719-351-4835
Office:remax properties
MLS#:5101842
Source:ML
Price summary
- Price:$565,000
- Price per sq. ft.:$274.67
About this home
Welcome to this spectacular home in coveted Banning Lewis Ranch! This stunning home features beautiful upgrades, including a statement tiled fireplace and Colorado room sliding glass door with custom shade blinds, quartz counters, tall ceilings and doors, beautiful light fixtures, and pretty kitchen backsplash. The inviting open floorplan between the kitchen, dining, and living rooms allows you to share quality time with loved ones. Enjoy crafting meals with the large island, gas stove top, stainless-steel appliances, and spacious pantry. Step out to the covered back patio and enjoy space to grill, garden, or relax in the impeccably landscaped backyard. The ceiling fan and extra shade helps keep you cool as you enjoy the outdoors. The spacious main-level primary suite features an ensuite bathroom with double vanity, spacious zero-entry shower, and walk-in closet that make getting ready a breeze. The main level boasts an additional bedroom, full bathroom, laundry room, and generous storage space, creating true main-level living. Head upstairs to the loft, which provides endless options for a family room, gym, office, and more. The upper level features an additional full bathroom and bedroom with a spacious walk-in closet, perfect for your guests to have some privacy. Enjoy all of the amenities this 55+ gated community has to offer, from the community center, trails, pool, pickleball courts, bocce ball, and more. Don’t miss your chance to experience living in Banning Lewis Ranch- schedule your showing to see this gorgeous home today!
Contact an agent
Home facts
- Year built:2021
- Listing ID #:5101842
Rooms and interior
- Bedrooms:3
- Total bathrooms:3
- Full bathrooms:2
- Living area:2,057 sq. ft.
Heating and cooling
- Cooling:Central Air
- Heating:Forced Air, Natural Gas
Structure and exterior
- Roof:Composition
- Year built:2021
- Building area:2,057 sq. ft.
- Lot area:0.17 Acres
Schools
- High school:Sand Creek
- Middle school:Horizon
- Elementary school:Stetson
Utilities
- Water:Public
- Sewer:Public Sewer
Finances and disclosures
- Price:$565,000
- Price per sq. ft.:$274.67
- Tax amount:$4,368 (2024)
New listings near 6347 Melvick Point
- New
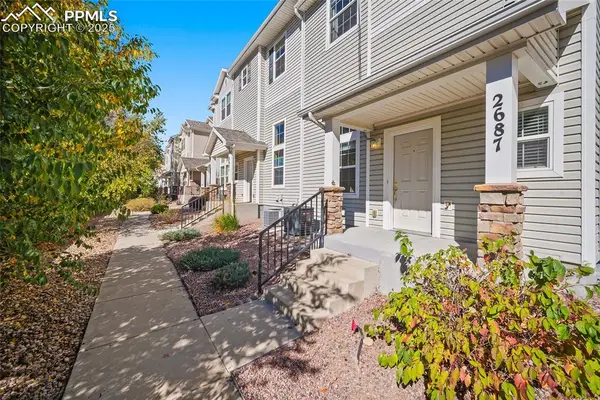 $333,000Active3 beds 3 baths1,642 sq. ft.
$333,000Active3 beds 3 baths1,642 sq. ft.2687 Stonecrop Ridge Grove, Colorado Springs, CO 80910
MLS# 3205786Listed by: HOMESMART - New
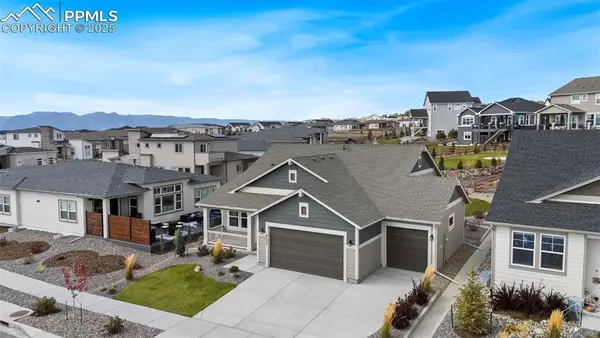 $715,000Active4 beds 3 baths2,976 sq. ft.
$715,000Active4 beds 3 baths2,976 sq. ft.6334 Kinetic Lane, Colorado Springs, CO 80924
MLS# 8424721Listed by: RE/MAX REAL ESTATE GROUP LLC - New
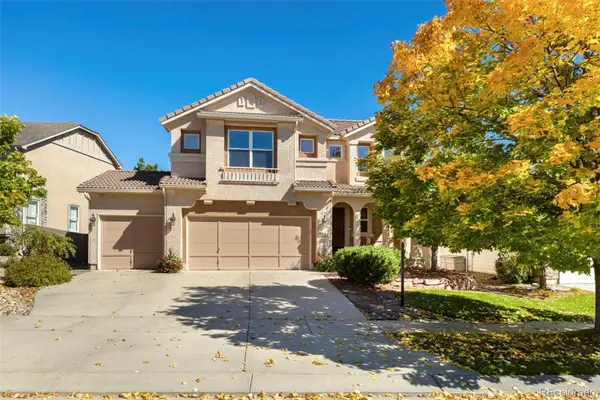 $595,000Active4 beds 4 baths2,212 sq. ft.
$595,000Active4 beds 4 baths2,212 sq. ft.9533 Newport Plum Court, Colorado Springs, CO 80920
MLS# 4620854Listed by: BERKSHIRE HATHAWAY HOME SERVICES ROCKY MTN REALTORS - New
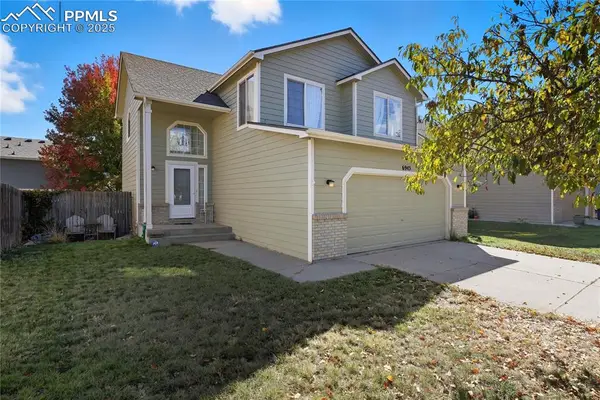 Listed by BHGRE$409,000Active4 beds 4 baths1,873 sq. ft.
Listed by BHGRE$409,000Active4 beds 4 baths1,873 sq. ft.6945 Battle Mountain Road, Colorado Springs, CO 80922
MLS# 2130336Listed by: BETTER HOMES AND GARDENS REAL ESTATE KENNEY & COMPANY - New
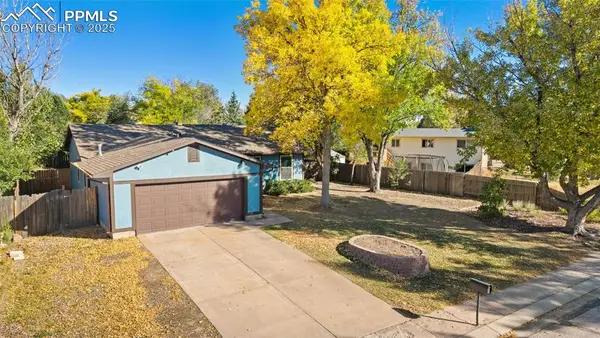 $435,000Active6 beds 3 baths2,807 sq. ft.
$435,000Active6 beds 3 baths2,807 sq. ft.1639 Summernight Terrace, Colorado Springs, CO 80909
MLS# 3434770Listed by: RE/MAX REAL ESTATE GROUP LLC - New
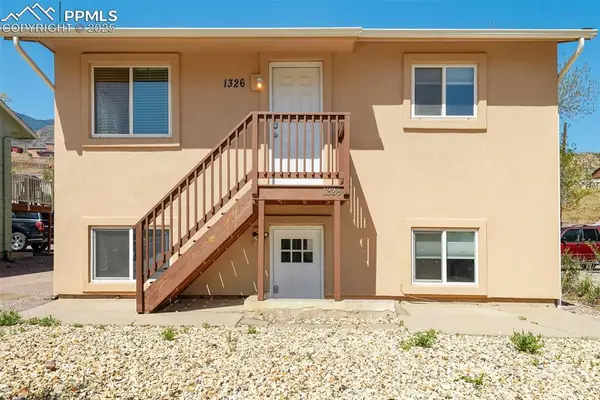 $479,900Active-- beds -- baths
$479,900Active-- beds -- baths1326-1328 Westend Avenue, Colorado Springs, CO 80904
MLS# 7505352Listed by: RENJOY REAL ESTATE - New
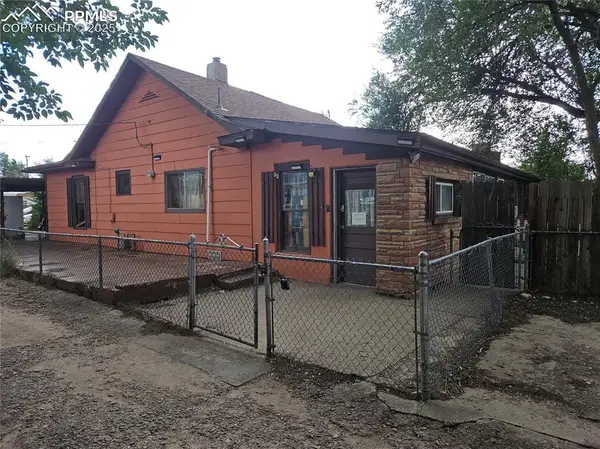 $400,000Active6 beds 2 baths2,298 sq. ft.
$400,000Active6 beds 2 baths2,298 sq. ft.2423 E St Vrain Street, Colorado Springs, CO 80909
MLS# 8565609Listed by: HOMESMART - New
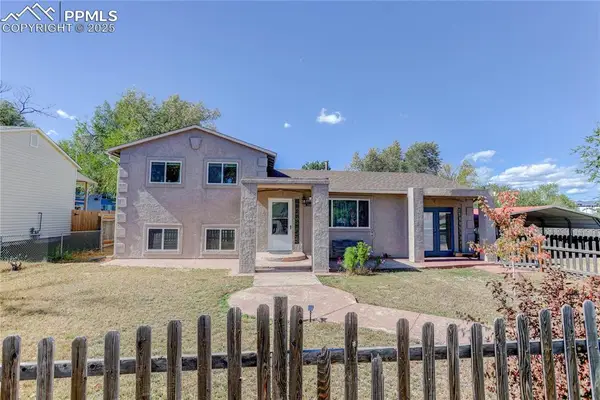 $400,000Active3 beds 2 baths1,608 sq. ft.
$400,000Active3 beds 2 baths1,608 sq. ft.3905 Colony Hills Circle, Colorado Springs, CO 80916
MLS# 8829704Listed by: COLDWELL BANKER REALTY - New
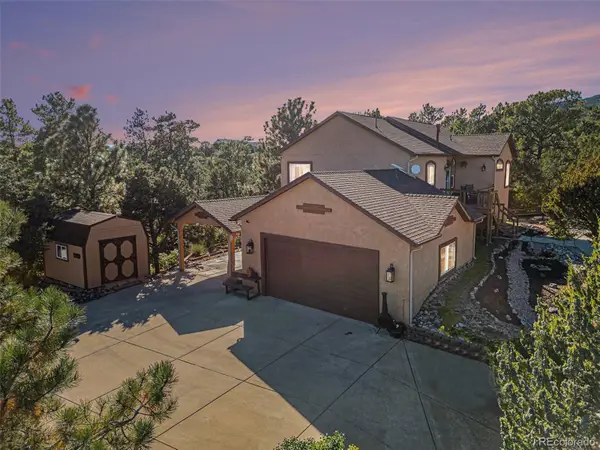 $839,000Active3 beds 3 baths2,852 sq. ft.
$839,000Active3 beds 3 baths2,852 sq. ft.15631 Cala Rojo Drive, Colorado Springs, CO 80926
MLS# 2684249Listed by: YOUR CASTLE REAL ESTATE INC - New
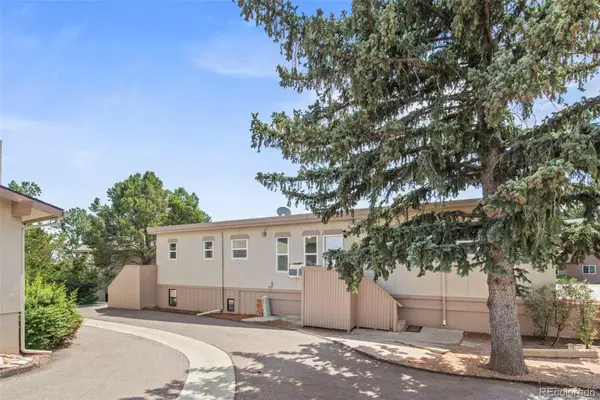 $499,900Active3 beds 2 baths1,747 sq. ft.
$499,900Active3 beds 2 baths1,747 sq. ft.5208 Kissing Camels Drive #F5, Colorado Springs, CO 80904
MLS# 4461972Listed by: ENGEL & VOELKERS CASTLE PINES
