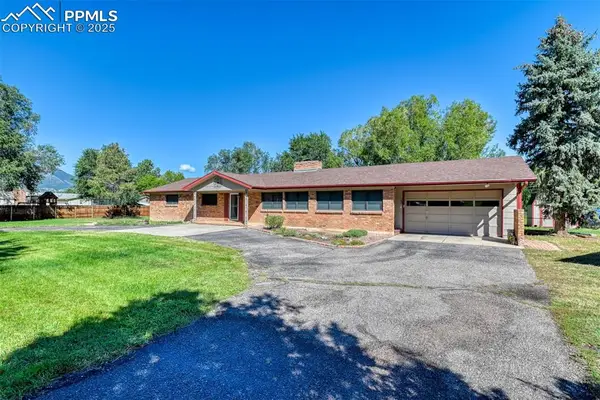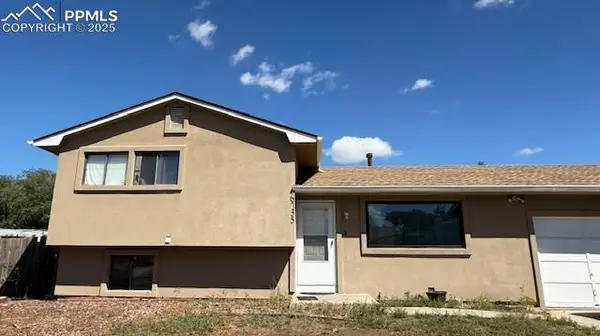8996 Wolf Valley Drive, Colorado Springs, CO 80924
Local realty services provided by:Better Homes and Gardens Real Estate Kenney & Company
8996 Wolf Valley Drive,Colorado Springs, CO 80924
$689,898
- 3 Beds
- 4 Baths
- 3,474 sq. ft.
- Single family
- Active
Listed by:amber brownamberbrownrealestate@gmail.com,720-234-7541
Office:homesmart
MLS#:1754917
Source:ML
Price summary
- Price:$689,898
- Price per sq. ft.:$198.59
- Monthly HOA dues:$189
About this home
Beautiful single family home w/all the bells & whistles ($70K+ in upgrades) Located in desirable Wolf Ranch! One owner; turn key! Feels new, built in 2022 by David Weekly, been around 45+ yrs. Landscaping is done & custom blinds. Coleton floorplan w/exterior E on lot 10. 3 bedrooms (easy 2 add a 4th bedroom in basement), 4 baths with 3,345 sf. Wall gas fireplace @ family room w/tile surround. Quartz countertops. Decorative tile flooring. Luxury plank vinyl. Black finish light package. Stained handrails. Formal dining @ front of home; could be used as a toy room, office...Gourmet kitchen has 42" cabinets w/crown molding, 36" 5 burner gas cooktop w/ designer vent hood. Builtin double oven & microwave. Kitchen island w/ barstool space. Pantry. Counter space 4 a coffee bar. Subway tile backsplash. Room for eat in area at the family room. Half bath on main level off garage. Coat closet & built in mudroom space. Upstairs u will find the bedrooms, loft & laundry. Master bath has 2 sinks & the super shower w/ rain head. Frameless. Double closets. Guest bathroom upstairs w/linen closet. Guest bedrooms have walk in closets. Loft can be used as whatever u feel u r missing. Laundry room has a drain, shelf, sink & cabinet. Open space in the basement. Great game room w/full bath & wet bar. If u need a 4th bedroom add a wall since closet & window already there. Exterior side patio w/ceiling fan. Attached 2 car alley load garage with 8' Wayne Dalton door. Spigot & 20 amp GFI. Street parking in front. HOA takes care of snow removal & maintains ur private fenced Xeriscaped yard, drip system w/gate. Lots of storage. Ecobee. A/C unit. Rheem tankless gas water heater. Whole house fan; master zone/zoning system. Radon mitigation system. Sump pump. Garage & front door has keypads. Colorado Springs utilities. Transferrable builder warranty. Peaceful community w/award winning schools. Perfect location 4 all. Enjoy some fresh air while on the trials. VA Assumable loan; current rate 4.625%.
Contact an agent
Home facts
- Year built:2022
- Listing ID #:1754917
Rooms and interior
- Bedrooms:3
- Total bathrooms:4
- Full bathrooms:3
- Half bathrooms:1
- Living area:3,474 sq. ft.
Heating and cooling
- Cooling:Central Air
- Heating:Forced Air
Structure and exterior
- Roof:Composition
- Year built:2022
- Building area:3,474 sq. ft.
- Lot area:0.11 Acres
Schools
- High school:Liberty
- Middle school:Timberview
- Elementary school:Legacy Peak
Utilities
- Water:Public
- Sewer:Public Sewer
Finances and disclosures
- Price:$689,898
- Price per sq. ft.:$198.59
- Tax amount:$4,907 (2024)
New listings near 8996 Wolf Valley Drive
- New
 $235,000Active3 beds 2 baths1,989 sq. ft.
$235,000Active3 beds 2 baths1,989 sq. ft.1150 Cree Drive, Colorado Springs, CO 80915
MLS# 1223252Listed by: THE ROY GROUP, INC - New
 $695,000Active-- beds -- baths
$695,000Active-- beds -- baths708 Cooper Avenue, Colorado Springs, CO 80905
MLS# 6810795Listed by: THE PLATINUM GROUP - New
 $399,000Active3 beds 2 baths1,344 sq. ft.
$399,000Active3 beds 2 baths1,344 sq. ft.2655 E Prescott Circle, Colorado Springs, CO 80916
MLS# 3131931Listed by: THE SAVAGE GROUP RE, LLC - New
 $635,000Active4 beds 3 baths3,139 sq. ft.
$635,000Active4 beds 3 baths3,139 sq. ft.1302 Mirrillion Heights, Colorado Springs, CO 80904
MLS# 5205775Listed by: KELLER WILLIAMS PARTNERS - New
 $597,000Active3 beds 2 baths2,109 sq. ft.
$597,000Active3 beds 2 baths2,109 sq. ft.866 Venhorst Road, Colorado Springs, CO 80920
MLS# 7201937Listed by: BIG STAR REALTY INC - New
 $399,999Active3 beds 3 baths1,798 sq. ft.
$399,999Active3 beds 3 baths1,798 sq. ft.5309 Passport View, Colorado Springs, CO 80922
MLS# 5730556Listed by: RE/MAX REAL ESTATE GROUP LLC - New
 $535,000Active4 beds 3 baths4,220 sq. ft.
$535,000Active4 beds 3 baths4,220 sq. ft.6269 Roundup Butte Street, Colorado Springs, CO 80925
MLS# 1779234Listed by: EQUITY COLORADO REAL ESTATE - New
 $362,000Active4 beds 2 baths1,547 sq. ft.
$362,000Active4 beds 2 baths1,547 sq. ft.6735 Goldfield Drive, Colorado Springs, CO 80911
MLS# 2945962Listed by: PINK REALTY INC - New
 $350,000Active2 beds 3 baths1,353 sq. ft.
$350,000Active2 beds 3 baths1,353 sq. ft.8728 Eckberg Heights, Colorado Springs, CO 80924
MLS# 3756176Listed by: EXP REALTY LLC - New
 $450,000Active4 beds 4 baths2,128 sq. ft.
$450,000Active4 beds 4 baths2,128 sq. ft.7695 Woody Creek Drive, Colorado Springs, CO 80911
MLS# 4134336Listed by: EXP REALTY LLC
