10566 Waco Street, Commerce City, CO 80022
Local realty services provided by:Better Homes and Gardens Real Estate Kenney & Company
10566 Waco Street,Commerce City, CO 80022
$529,000
- 3 Beds
- 4 Baths
- 2,200 sq. ft.
- Single family
- Active
Listed by:claudia i loera720-988-4589
Office:casablanca realty homes, llc.
MLS#:5881448
Source:ML
Price summary
- Price:$529,000
- Price per sq. ft.:$240.45
- Monthly HOA dues:$36.67
About this home
Welcome to 10566 Waco Street, a beautiful home located in the heart of Commerce City, CO. This property offers the perfect blend of comfort and convenience, with everything you need just minutes away.
Situated in a vibrant neighborhood, this home is close to top-rated schools, making it an ideal choice for families. The nearby Dick's Sporting Goods Park is perfect for sports enthusiasts, offering a variety of recreational options for all ages.
For shopping, dining, and entertainment, you’re just a short drive from The Shops at Northfield Stapleton, an open-air mall offering a variety of stores, restaurants, and entertainment venues. Whether you’re looking for a quick coffee, a stylish outfit, or a fun night out, everything is within reach.
Commuting is a breeze with easy access to major highways, including I-70 and I-225, making trips to downtown Denver, DIA, and surrounding areas quick and simple. Plus, you’ll enjoy the proximity to beautiful parks and green spaces, ideal for weekend relaxation and outdoor activities.
With a prime location, top-notch amenities nearby, and a welcoming community, this home is ready to offer you the best of both comfort and convenience. Don't miss the opportunity to make this property your next home! Full house audio with NINE audio zones (Surround sound pre wired in living room); solar panels; central vacuum Great community with fabulous amenities including coffee shops; rec. center; two outdoor pools parks, and walking trails easy access to denver and DIA! MOTIVATED SELLER BRING AN OFFER!
Contact an agent
Home facts
- Year built:2019
- Listing ID #:5881448
Rooms and interior
- Bedrooms:3
- Total bathrooms:4
- Full bathrooms:2
- Half bathrooms:2
- Living area:2,200 sq. ft.
Heating and cooling
- Cooling:Central Air
- Heating:Forced Air, Solar
Structure and exterior
- Roof:Composition
- Year built:2019
- Building area:2,200 sq. ft.
- Lot area:0.08 Acres
Schools
- High school:Prairie View
- Middle school:Prairie View
- Elementary school:Second Creek
Utilities
- Sewer:Public Sewer
Finances and disclosures
- Price:$529,000
- Price per sq. ft.:$240.45
- Tax amount:$6,838 (2024)
New listings near 10566 Waco Street
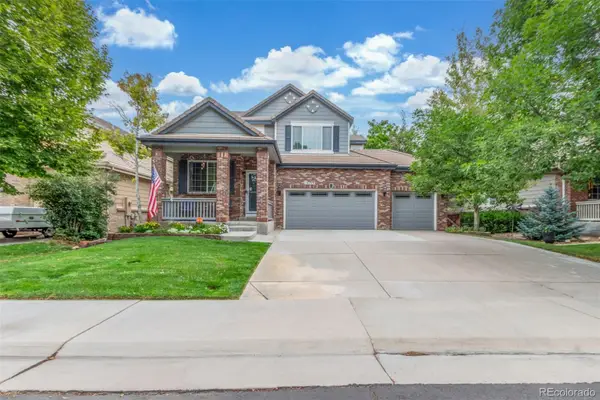 $514,000Active3 beds 3 baths2,782 sq. ft.
$514,000Active3 beds 3 baths2,782 sq. ft.15133 E 116th Place, Commerce City, CO 80603
MLS# 2885921Listed by: THE PRINCIPAL TEAM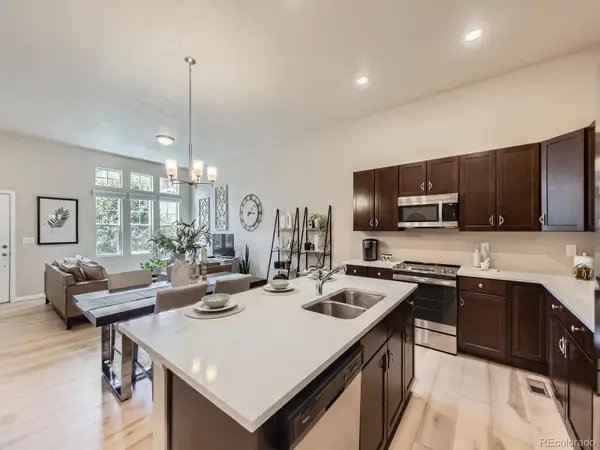 $450,000Active3 beds 3 baths3,245 sq. ft.
$450,000Active3 beds 3 baths3,245 sq. ft.15501 E 112th Avenue #11E, Commerce City, CO 80022
MLS# 3424531Listed by: COMPASS - DENVER- Coming Soon
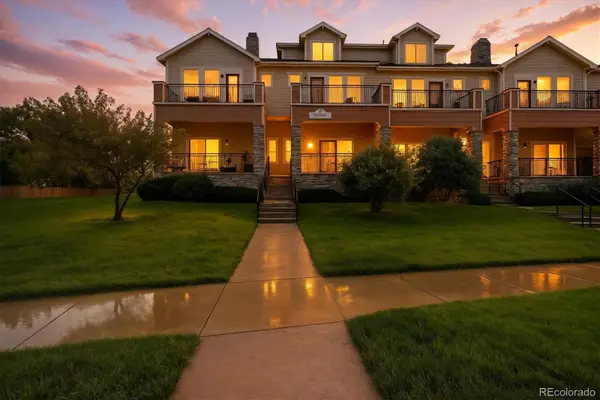 $334,600Coming Soon3 beds 3 baths
$334,600Coming Soon3 beds 3 baths11250 Florence Street #1B, Henderson, CO 80640
MLS# 4297957Listed by: RE/MAX MOMENTUM 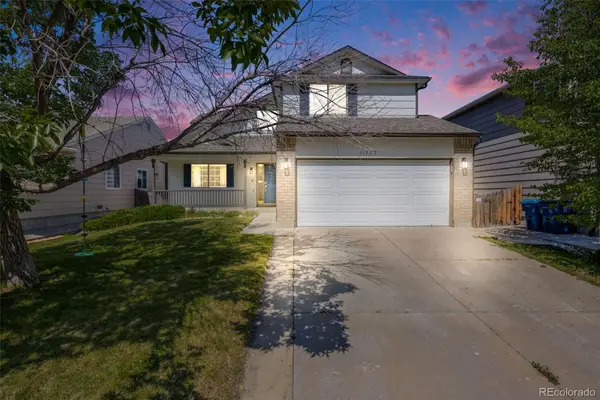 $525,000Active5 beds 4 baths2,317 sq. ft.
$525,000Active5 beds 4 baths2,317 sq. ft.11727 Oswego Street, Commerce City, CO 80640
MLS# 4426848Listed by: ED PRATHER REAL ESTATE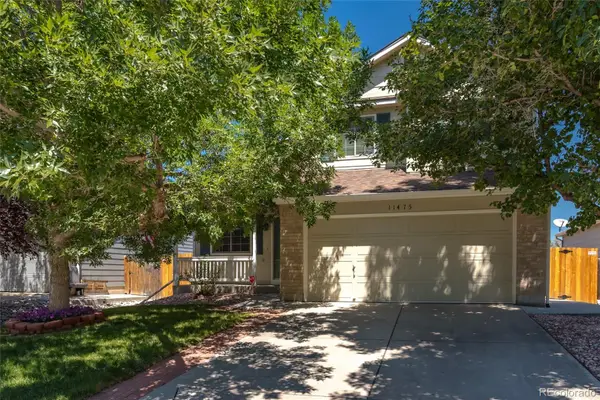 $515,000Active4 beds 3 baths2,054 sq. ft.
$515,000Active4 beds 3 baths2,054 sq. ft.11475 River Run Circle, Commerce City, CO 80640
MLS# 5521303Listed by: BERKSHIRE HATHAWAY HOMESERVICES COLORADO REAL ESTATE, LLC - BRIGHTON- New
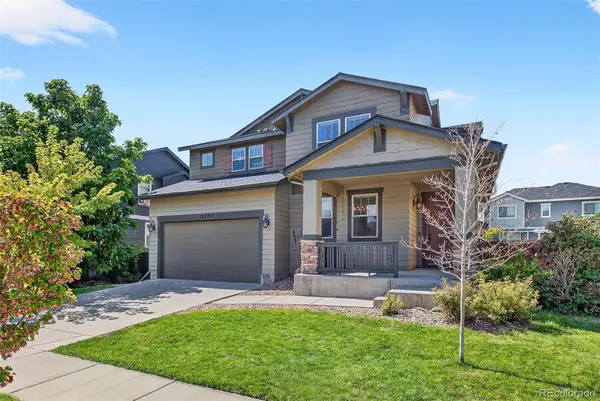 $635,450Active4 beds 4 baths3,166 sq. ft.
$635,450Active4 beds 4 baths3,166 sq. ft.12395 Kalispell Street, Commerce City, CO 80603
MLS# 6669569Listed by: HOMESMART  $358,000Active2 beds 2 baths1,497 sq. ft.
$358,000Active2 beds 2 baths1,497 sq. ft.10773 Belle Creek Boulevard, Commerce City, CO 80640
MLS# 8868543Listed by: EXIT REALTY DTC, CHERRY CREEK, PIKES PEAK.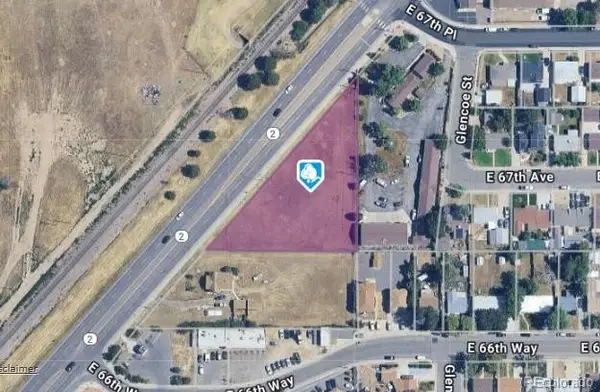 $409,900Active0.96 Acres
$409,900Active0.96 Acres6610 Co-2, Commerce City, CO 80022
MLS# 8961865Listed by: EXP REALTY, LLC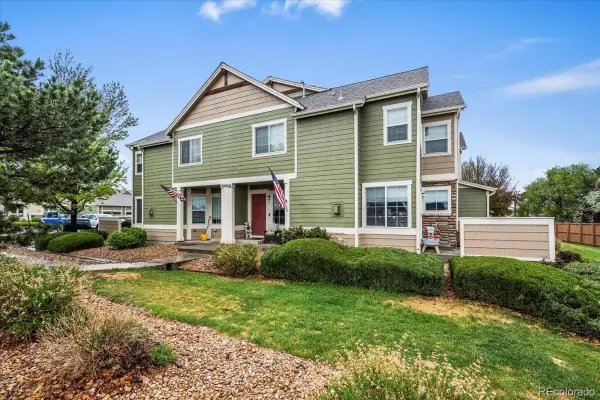 $379,700Active2 beds 3 baths1,938 sq. ft.
$379,700Active2 beds 3 baths1,938 sq. ft.15800 E 121st Avenue #4K, Brighton, CO 80603
MLS# 9210430Listed by: RE/MAX ELEVATE $544,500Active3 beds 2 baths3,553 sq. ft.
$544,500Active3 beds 2 baths3,553 sq. ft.11092 Newark Street, Commerce City, CO 80640
MLS# 9987958Listed by: COLORADO CONNECT REAL ESTATE
