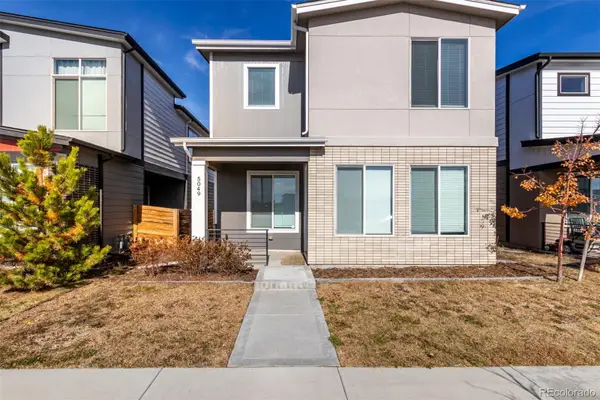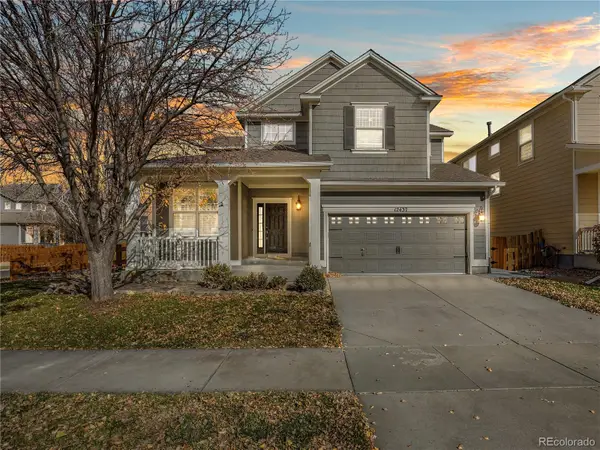10609 Ouray Court, Commerce City, CO 80022
Local realty services provided by:Better Homes and Gardens Real Estate Kenney & Company
10609 Ouray Court,Commerce City, CO 80022
$740,000
- 7 Beds
- 4 Baths
- 5,071 sq. ft.
- Single family
- Active
Listed by: akriti rai-adhikari7202276616
Office: akriti realty llc.
MLS#:IR1044110
Source:ML
Price summary
- Price:$740,000
- Price per sq. ft.:$145.93
- Monthly HOA dues:$36.33
About this home
This modern, spacious, and versatile 7 bedroom home offers comfort, style, and convenience in the highly sought-after Reunion community. Interior Feature offers bright and inviting living room with abundant natural light. Separate formal dining room for gatherings. Impressive two-story family room with soaring ceilings, open to the kitchen. Well-appointed kitchen with nook, center island, and ample cabinetry. Expansive master suite with private 5-piece bath and walk-in closet. Main-level bedroom with full bath - ideal for guests or multi-generational living. Main-level laundry room with washer & dryer. 90% finished basement featuring, two generous-sized bedrooms, media room with flexible use as a bar or entertainment space. Backyard with no rear neighbors - private and perfect for children to play or for outdoor relaxation. Community & Location Highlights: Access to the Reunion Recreation Center, walking distance to parks and scenic trails. Conveniently close to grocery stores, restaurants, banks, shopping centers etc. Easy access to E-470, I-76, and Denver International Airport. This home is perfect for families needing extra space, those who love to entertain, or anyone wanting to enjoy all that the Reunion community has to offer.
Contact an agent
Home facts
- Year built:2003
- Listing ID #:IR1044110
Rooms and interior
- Bedrooms:7
- Total bathrooms:4
- Full bathrooms:3
- Living area:5,071 sq. ft.
Heating and cooling
- Cooling:Ceiling Fan(s), Central Air
- Heating:Forced Air
Structure and exterior
- Roof:Composition
- Year built:2003
- Building area:5,071 sq. ft.
- Lot area:0.22 Acres
Schools
- High school:Prairie View
- Middle school:Overland Trail
- Elementary school:Second Creek
Utilities
- Water:Public
- Sewer:Public Sewer
Finances and disclosures
- Price:$740,000
- Price per sq. ft.:$145.93
- Tax amount:$9,605 (2024)
New listings near 10609 Ouray Court
- New
 $485,000Active3 beds 3 baths3,097 sq. ft.
$485,000Active3 beds 3 baths3,097 sq. ft.10934 Belle Creek Boulevard, Commerce City, CO 80640
MLS# 4936977Listed by: REAL BROKER, LLC DBA REAL - Coming Soon
 $535,000Coming Soon4 beds 3 baths
$535,000Coming Soon4 beds 3 baths17444 E 99th Avenue, Commerce City, CO 80022
MLS# 7485410Listed by: AMY RYAN GROUP - Coming Soon
 $599,999Coming Soon5 beds 4 baths
$599,999Coming Soon5 beds 4 baths11285 Nome Street, Commerce City, CO 80640
MLS# 7880229Listed by: RE/MAX MOMENTUM - New
 $645,990Active4 beds 3 baths3,496 sq. ft.
$645,990Active4 beds 3 baths3,496 sq. ft.17698 E 90th Place, Commerce City, CO 80022
MLS# 9195960Listed by: KERRIE A. YOUNG (INDEPENDENT) - New
 $279,000Active2 beds 1 baths850 sq. ft.
$279,000Active2 beds 1 baths850 sq. ft.8101 Rosemary Street, Commerce City, CO 80022
MLS# 5483488Listed by: CLEARVIEW REALTY - New
 $525,000Active4 beds 3 baths1,852 sq. ft.
$525,000Active4 beds 3 baths1,852 sq. ft.5049 E 63rd Place, Commerce City, CO 80022
MLS# 2905373Listed by: EXP REALTY, LLC - New
 $585,000Active3 beds 4 baths3,040 sq. ft.
$585,000Active3 beds 4 baths3,040 sq. ft.12437 E 106th Avenue, Commerce City, CO 80022
MLS# 9372991Listed by: MEGASTAR REALTY - Coming Soon
 $655,000Coming Soon4 beds 4 baths
$655,000Coming Soon4 beds 4 baths13284 E 109th Avenue, Commerce City, CO 80022
MLS# 2841461Listed by: BEERS REALTY - New
 $611,950Active4 beds 3 baths2,718 sq. ft.
$611,950Active4 beds 3 baths2,718 sq. ft.9161 Telluride Court, Commerce City, CO 80022
MLS# 3809013Listed by: RICHMOND REALTY INC - Open Sat, 11:59am to 3pmNew
 $600,000Active3 beds 2 baths3,513 sq. ft.
$600,000Active3 beds 2 baths3,513 sq. ft.11560 Kalispell Street, Commerce City, CO 80022
MLS# IR1047141Listed by: HOMESMART REALTY PARTNERS LVLD
