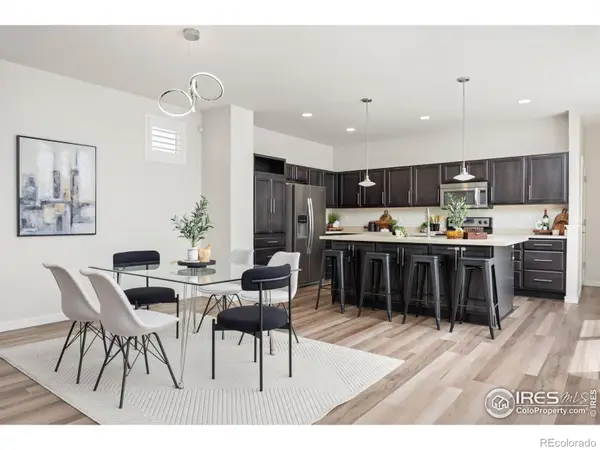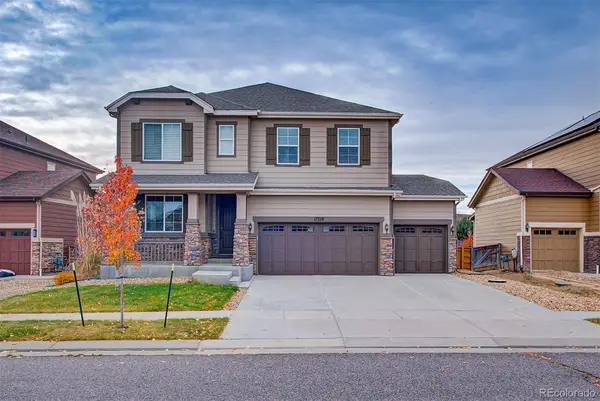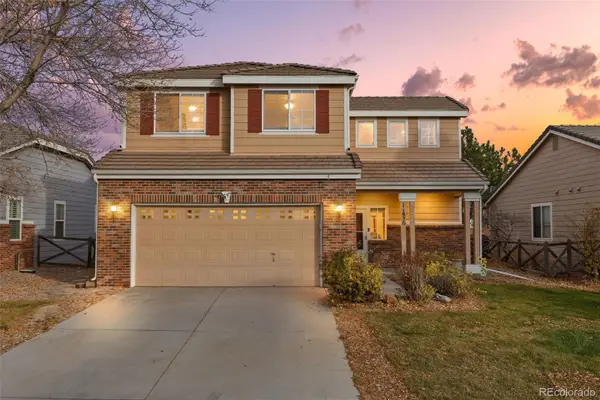10959 Lewiston Street, Commerce City, CO 80022
Local realty services provided by:Better Homes and Gardens Real Estate Kenney & Company
Listed by: joe solomonjoersolomon@gmail.com,303-870-8380
Office: your castle real estate inc
MLS#:5758662
Source:ML
Price summary
- Price:$799,500
- Price per sq. ft.:$177.86
- Monthly HOA dues:$175
About this home
Within an exclusive, gated community on Buffalo Run Golf course is this standout property that dazzles from the get-go, with a manicured look and a contrasting ground-to-soffit stacked stone facade. It’s a reflection of the home’s polish and sophistication, which continues inside the front door in a foyer with soaring ceilings. Beautiful laminate wood floors run throughout this level, into the spacious private study with French doors and on to the spectacular kitchen, where a massive granite island—flanked by high-end cabinetry, a gas range, and a double oven—is sure to be a gathering place. A nearby room-sized pantry keeps the kitchen itself uncluttered. Adjacent is an open formal dining area with access to a covered patio and large backyard for optimal entertaining, as well as the living room, which wows with a stacked-stone feature wall and fireplace. Head upstairs to be impressed all over again, thanks to a stone feature wall overlooking the staircase, a large loft, a huge laundry room, and a dedicated second-level HVAC for total comfort. Sink into your hotel-like primary bedroom at day’s end under an elegant tray ceiling and enjoy an expansive bathroom with a soaking tub, shower with bench, and walk-in closet. Two additional bedrooms have their own bathrooms, one of which is en suite. In the basement, enjoy a plush refuge from above with a huge living or rec room that’s plumbed for a wet bar, a fourth bedroom, a pristine full bath, and an office or bonus room. An oversized two-car garage with high ceilings and windows offers storage and workspace to complete this intelligent home design that’s thought of everything. Enjoy resort-like living in this gated community on Buffalo Run golf course . **Ask about our preferred lender incentives on this home worth up to $18,000!**
Contact an agent
Home facts
- Year built:2022
- Listing ID #:5758662
Rooms and interior
- Bedrooms:4
- Total bathrooms:5
- Full bathrooms:4
- Half bathrooms:1
- Living area:4,495 sq. ft.
Heating and cooling
- Cooling:Central Air
- Heating:Forced Air
Structure and exterior
- Roof:Composition
- Year built:2022
- Building area:4,495 sq. ft.
- Lot area:0.21 Acres
Schools
- High school:Prairie View
- Middle school:Otho Stuart
- Elementary school:Reunion
Utilities
- Water:Public
- Sewer:Public Sewer
Finances and disclosures
- Price:$799,500
- Price per sq. ft.:$177.86
- Tax amount:$10,035 (2024)
New listings near 10959 Lewiston Street
- Coming Soon
 $500,000Coming Soon3 beds 3 baths
$500,000Coming Soon3 beds 3 baths12921 E 108th Way, Commerce City, CO 80022
MLS# 4983776Listed by: KELLER WILLIAMS ADVANTAGE REALTY LLC - New
 $470,000Active3 beds 3 baths2,742 sq. ft.
$470,000Active3 beds 3 baths2,742 sq. ft.10022 Reunion Parkway, Commerce City, CO 80022
MLS# IR1047358Listed by: KENTWOOD RE CHERRY CREEK - New
 $349,990Active3 beds 1 baths960 sq. ft.
$349,990Active3 beds 1 baths960 sq. ft.5531 E 70th Avenue, Commerce City, CO 80022
MLS# 9209293Listed by: ATRIUM REAL ESTATE INVESTMENTS - New
 $685,000Active5 beds 4 baths4,137 sq. ft.
$685,000Active5 beds 4 baths4,137 sq. ft.10008 Vaughn Street, Commerce City, CO 80022
MLS# 1923536Listed by: REAL BROKER, LLC DBA REAL - New
 $660,000Active5 beds 4 baths4,027 sq. ft.
$660,000Active5 beds 4 baths4,027 sq. ft.17218 E 109th Avenue, Commerce City, CO 80022
MLS# 7204215Listed by: KELLER WILLIAMS AVENUES REALTY - New
 $362,000Active3 beds 3 baths1,185 sq. ft.
$362,000Active3 beds 3 baths1,185 sq. ft.12979 E 103rd Place, Commerce City, CO 80022
MLS# 1656283Listed by: LPT REALTY - New
 $475,000Active3 beds 2 baths1,531 sq. ft.
$475,000Active3 beds 2 baths1,531 sq. ft.9376 E 105th Place, Commerce City, CO 80640
MLS# 3408224Listed by: RE/MAX PROFESSIONALS - New
 $469,999Active3 beds 3 baths1,421 sq. ft.
$469,999Active3 beds 3 baths1,421 sq. ft.11830 Granby Street, Commerce City, CO 80603
MLS# 8076151Listed by: ED PRATHER REAL ESTATE - New
 $485,000Active3 beds 3 baths3,097 sq. ft.
$485,000Active3 beds 3 baths3,097 sq. ft.10934 Belle Creek Boulevard, Commerce City, CO 80640
MLS# 4936977Listed by: REAL BROKER, LLC DBA REAL - New
 $535,000Active4 beds 3 baths3,120 sq. ft.
$535,000Active4 beds 3 baths3,120 sq. ft.17444 E 99th Avenue, Commerce City, CO 80022
MLS# 7485410Listed by: AMY RYAN GROUP
