11047 Wheeling Court, Commerce City, CO 80022
Local realty services provided by:Better Homes and Gardens Real Estate Kenney & Company
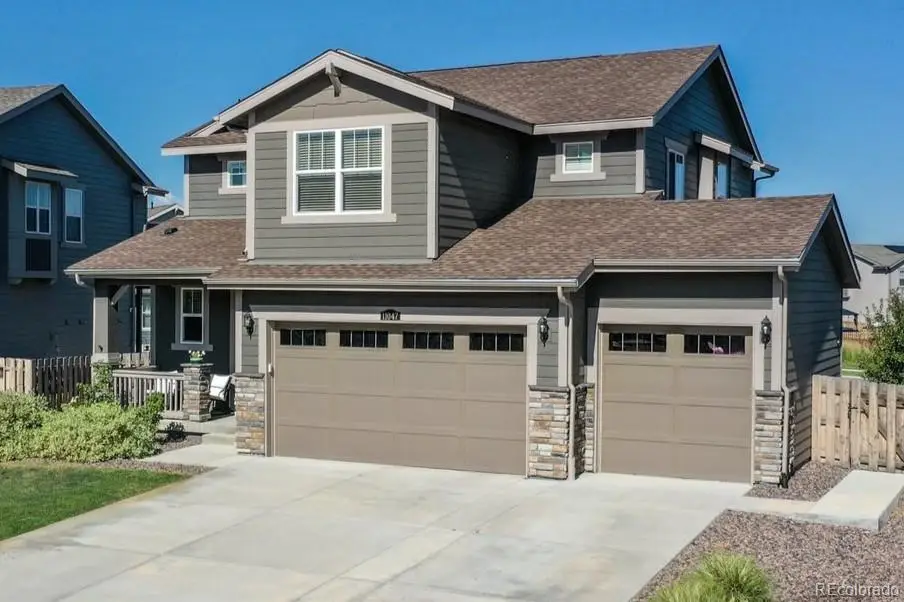


11047 Wheeling Court,Commerce City, CO 80022
$585,000
- 4 Beds
- 4 Baths
- 3,176 sq. ft.
- Single family
- Active
Listed by:antonia kate fetherstonUnifiedrealestateco@gmail.com,303-995-7667
Office:unified real estate llc.
MLS#:9649407
Source:ML
Price summary
- Price:$585,000
- Price per sq. ft.:$184.19
About this home
OPEN HOUSE Sunday July 13th from 12pm to 3pm! Welcome to 11047 Wheeling Ct, a beautifully maintained two-story home nestled on one of the largest, most thoughtfully landscaped lots in the neighborhood. You'll love spending time in the expansive backyard, complete with lush grass, raised garden beds, a new shed, patio and a stunning wood pergola. Perfect for outdoor dining, entertaining, or simply relaxing while you take in the Colorado sunsets. This home features a true 3-car garage, a rare and valuable asset that offers exceptional flexibility. Whether you need extra room for vehicles, recreational gear, a home gym or workshop, or simply more storage, this garage provides the space you need without compromise. You'll find 4 spacious bedrooms along with a walk-in laundry room located on the 2nd floor! 4 bathrooms strategically placed on each floor for optimal convenience and the primary bedroom bathroom offers dual sinks, a walk-in shower, a private toilet area and a large walk-in closet. The kitchen is a dream featuring a large center island, gas stove, rich espresso cabinetry, Giallo Stano granite countertops and warm Cacao luxury vinyl plank flooring. Just off the kitchen, you’ll find a clever pocket office, ideal for working from home or doubling as an extended butler’s pantry to keep your appliances and essentials neatly tucked away. A finished basement, a rare find in this area, provides additional living space that’s perfect for a tv room, play area, gym, or whatever suits your lifestyle. This home has been meticulously maintained and still feels new. Enjoy neighborhood amenities like Turnberry Park and Turnberry Elementary which are both located just 4 blocks away.Only half a mile to the Bison Ridge Recreation Center, where you have access to indoor pools, fitness studios, pickleball courts, a walking/jogging track and more. With the right offer, the seller is happy to discuss helping with a rate buy-down or closing costs!
Contact an agent
Home facts
- Year built:2020
- Listing Id #:9649407
Rooms and interior
- Bedrooms:4
- Total bathrooms:4
- Full bathrooms:1
- Half bathrooms:2
- Living area:3,176 sq. ft.
Heating and cooling
- Cooling:Central Air
- Heating:Forced Air
Structure and exterior
- Roof:Composition
- Year built:2020
- Building area:3,176 sq. ft.
- Lot area:0.22 Acres
Schools
- High school:Prairie View
- Middle school:Prairie View
- Elementary school:Turnberry
Utilities
- Water:Public
- Sewer:Public Sewer
Finances and disclosures
- Price:$585,000
- Price per sq. ft.:$184.19
- Tax amount:$7,076 (2024)
New listings near 11047 Wheeling Court
- Coming Soon
 $535,000Coming Soon-- beds -- baths
$535,000Coming Soon-- beds -- baths10450 Olathe Street, Commerce City, CO 80022
MLS# 1902462Listed by: COVENANT BROKERS SERVICES - New
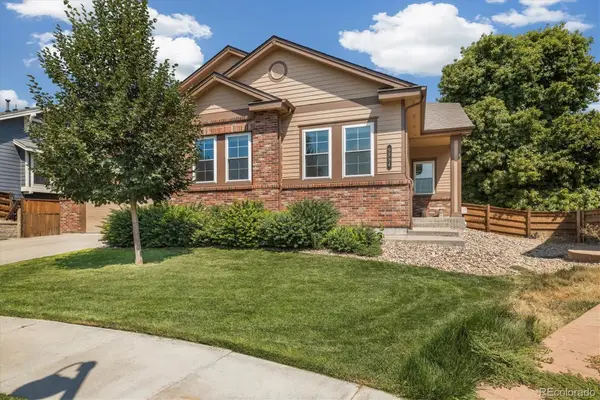 $685,000Active5 beds 3 baths3,957 sq. ft.
$685,000Active5 beds 3 baths3,957 sq. ft.9884 Telluride Street, Commerce City, CO 80022
MLS# 8237281Listed by: BERKSHIRE HATHAWAY HOMESERVICES COLORADO REAL ESTATE, LLC - BRIGHTON - New
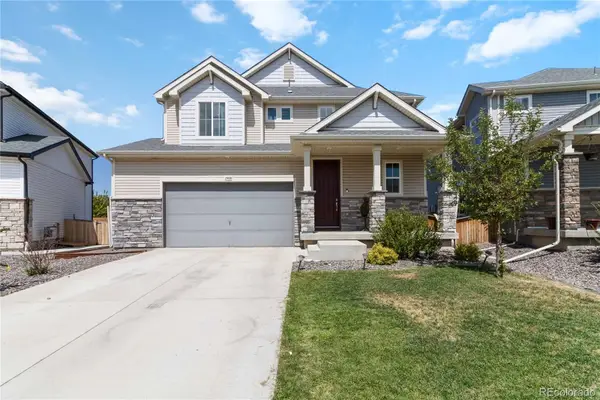 $549,000Active3 beds 3 baths3,416 sq. ft.
$549,000Active3 beds 3 baths3,416 sq. ft.17439 E 103rd Place, Commerce City, CO 80022
MLS# 6836198Listed by: CORCORAN PERRY & CO. - Coming SoonOpen Sat, 10am to 4pm
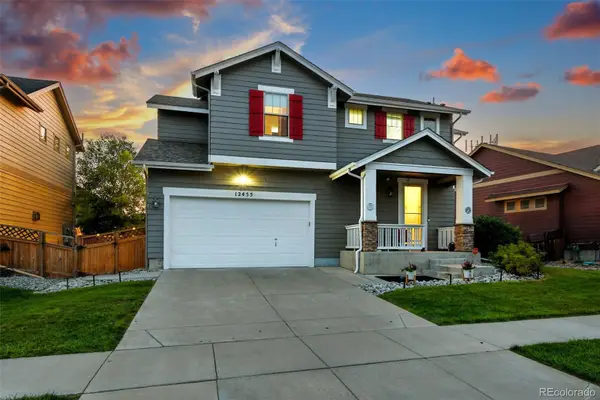 $499,000Coming Soon4 beds 4 baths
$499,000Coming Soon4 beds 4 baths12455 Kalispell Street, Commerce City, CO 80603
MLS# 8425674Listed by: PORCHLIGHT REAL ESTATE GROUP - New
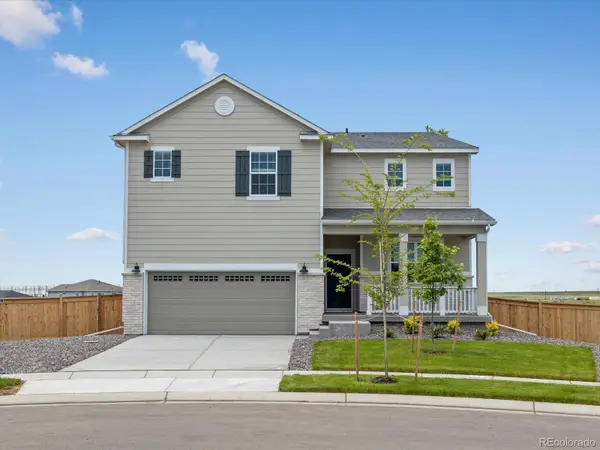 $669,990Active4 beds 4 baths4,530 sq. ft.
$669,990Active4 beds 4 baths4,530 sq. ft.17414 E 90th Place, Commerce City, CO 80022
MLS# 4352318Listed by: KERRIE A. YOUNG (INDEPENDENT) - New
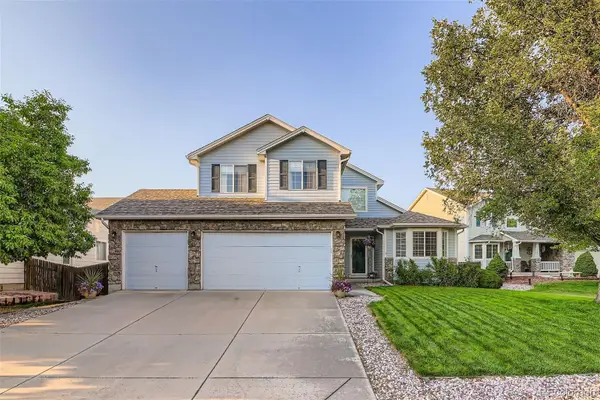 $525,000Active4 beds 3 baths2,821 sq. ft.
$525,000Active4 beds 3 baths2,821 sq. ft.11361 River Run Place, Commerce City, CO 80640
MLS# 3754864Listed by: RE/MAX PROFESSIONALS - New
 $465,000Active3 beds 3 baths2,213 sq. ft.
$465,000Active3 beds 3 baths2,213 sq. ft.9232 E 108th Avenue, Commerce City, CO 80640
MLS# 3669150Listed by: BROKERS GUILD HOMES - New
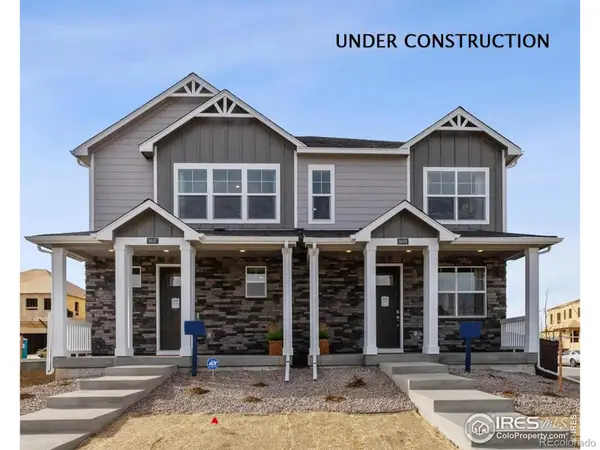 $418,585Active3 beds 3 baths1,503 sq. ft.
$418,585Active3 beds 3 baths1,503 sq. ft.18742 E 99th Avenue, Commerce City, CO 80022
MLS# IR1041328Listed by: DR HORTON REALTY LLC - New
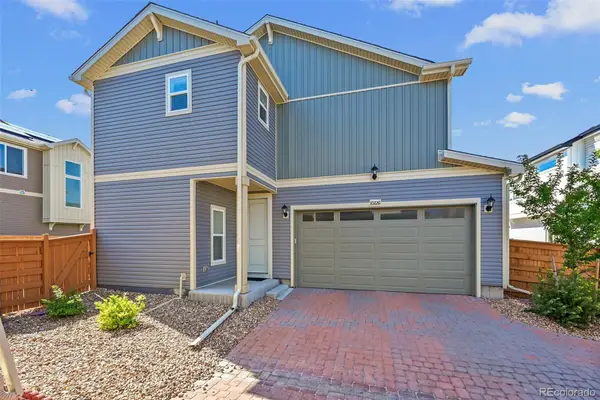 $499,000Active4 beds 3 baths2,061 sq. ft.
$499,000Active4 beds 3 baths2,061 sq. ft.10226 Worchester Street, Commerce City, CO 80022
MLS# 8373650Listed by: COLORADO HOME REALTY - New
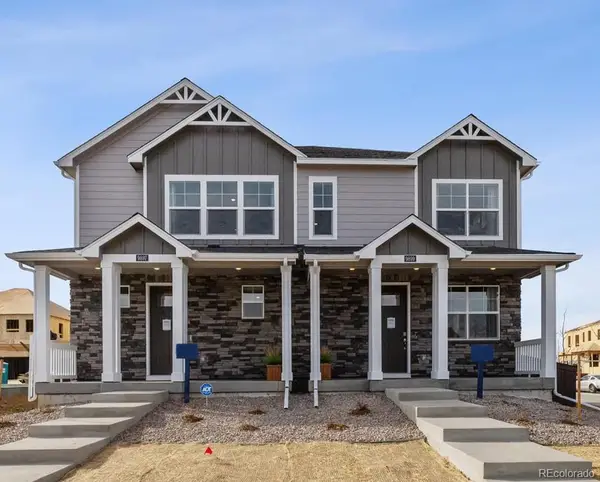 $418,585Active3 beds 3 baths1,503 sq. ft.
$418,585Active3 beds 3 baths1,503 sq. ft.18742 E 99th Avenue, Commerce City, CO 80022
MLS# 5813394Listed by: D.R. HORTON REALTY, LLC
