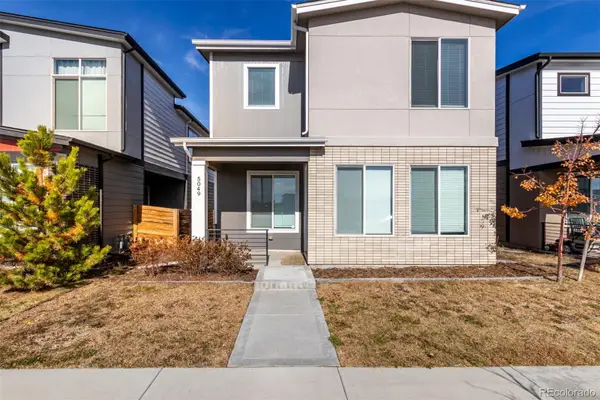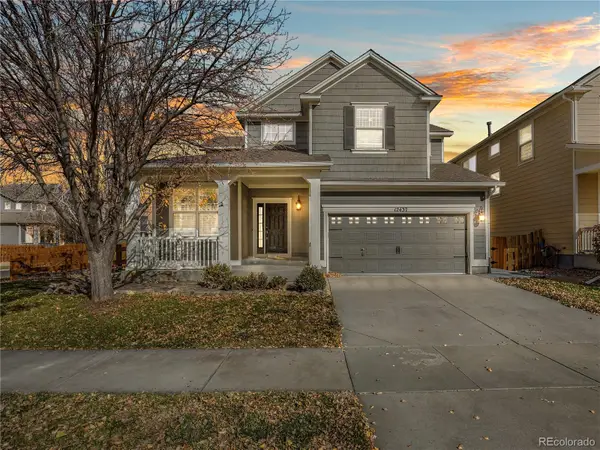11462 Iola Street, Commerce City, CO 80640
Local realty services provided by:Better Homes and Gardens Real Estate Kenney & Company
Listed by: bill whiteBill@Hat-TrickProperties.com,720-891-3309
Office: mb hat trick properties
MLS#:3599370
Source:ML
Price summary
- Price:$515,000
- Price per sq. ft.:$195.67
- Monthly HOA dues:$39
About this home
This home offers a 1% Lender Credit with Texana Bank Mortgage to use as a Permanent Rate Buydown or Closing Costs. Please reach out to Ross Pounders @ 303-875-7259. SEE FLYER IN SUPPLEMENTS This popular ranch model in Henderson's River Run features a huge great room that connects the kitchen and living areas, a large home office/bonus space, primary suite and main floor living! This home has been prepared for you to move right in, from a new roof to newer carpet throughout the entire main floor. The partial finished basement includes a bedroom and a ¾ bathroom. The remaining space provides a large rec room area. Location is very close to one of the pocket parks, you’ll also enjoy a quick walk and access to the large community park. This floor plan features a modern open layout with vaulted ceilings connecting the spacious kitchen and family room and office/bonus space on main floor is ideal for working from home or a room to welcome guests. River Run’s convenient location makes it an easy commute to most anywhere in the metro area. This home is west-facing allowing backyard shade from summer heat. There’s a large concrete patio and sprinklers ready to go! This home’s been prepared for market and is move in ready. Very few steps and main floor laundry room make this one-floor living at its best. Don't miss your chance to land this opportunity!
Contact an agent
Home facts
- Year built:2004
- Listing ID #:3599370
Rooms and interior
- Bedrooms:4
- Total bathrooms:3
- Full bathrooms:2
- Living area:2,632 sq. ft.
Heating and cooling
- Cooling:Central Air
- Heating:Forced Air
Structure and exterior
- Roof:Composition
- Year built:2004
- Building area:2,632 sq. ft.
- Lot area:0.12 Acres
Schools
- High school:Prairie View
- Middle school:Prairie View
- Elementary school:Thimmig
Utilities
- Sewer:Public Sewer
Finances and disclosures
- Price:$515,000
- Price per sq. ft.:$195.67
- Tax amount:$3,669 (2024)
New listings near 11462 Iola Street
- New
 $485,000Active3 beds 3 baths3,097 sq. ft.
$485,000Active3 beds 3 baths3,097 sq. ft.10934 Belle Creek Boulevard, Commerce City, CO 80640
MLS# 4936977Listed by: REAL BROKER, LLC DBA REAL - Coming Soon
 $535,000Coming Soon4 beds 3 baths
$535,000Coming Soon4 beds 3 baths17444 E 99th Avenue, Commerce City, CO 80022
MLS# 7485410Listed by: AMY RYAN GROUP - Coming Soon
 $599,999Coming Soon5 beds 4 baths
$599,999Coming Soon5 beds 4 baths11285 Nome Street, Commerce City, CO 80640
MLS# 7880229Listed by: RE/MAX MOMENTUM - New
 $645,990Active4 beds 3 baths3,496 sq. ft.
$645,990Active4 beds 3 baths3,496 sq. ft.17698 E 90th Place, Commerce City, CO 80022
MLS# 9195960Listed by: KERRIE A. YOUNG (INDEPENDENT) - New
 $279,000Active2 beds 1 baths850 sq. ft.
$279,000Active2 beds 1 baths850 sq. ft.8101 Rosemary Street, Commerce City, CO 80022
MLS# 5483488Listed by: CLEARVIEW REALTY - New
 $525,000Active4 beds 3 baths1,852 sq. ft.
$525,000Active4 beds 3 baths1,852 sq. ft.5049 E 63rd Place, Commerce City, CO 80022
MLS# 2905373Listed by: EXP REALTY, LLC - New
 $585,000Active3 beds 4 baths3,040 sq. ft.
$585,000Active3 beds 4 baths3,040 sq. ft.12437 E 106th Avenue, Commerce City, CO 80022
MLS# 9372991Listed by: MEGASTAR REALTY - Coming Soon
 $655,000Coming Soon4 beds 4 baths
$655,000Coming Soon4 beds 4 baths13284 E 109th Avenue, Commerce City, CO 80022
MLS# 2841461Listed by: BEERS REALTY - New
 $611,950Active4 beds 3 baths2,718 sq. ft.
$611,950Active4 beds 3 baths2,718 sq. ft.9161 Telluride Court, Commerce City, CO 80022
MLS# 3809013Listed by: RICHMOND REALTY INC - Open Sat, 11:59am to 3pmNew
 $600,000Active3 beds 2 baths3,513 sq. ft.
$600,000Active3 beds 2 baths3,513 sq. ft.11560 Kalispell Street, Commerce City, CO 80022
MLS# IR1047141Listed by: HOMESMART REALTY PARTNERS LVLD
