11484 E 111th Avenue, Commerce City, CO 80640
Local realty services provided by:Better Homes and Gardens Real Estate Kenney & Company
11484 E 111th Avenue,Commerce City, CO 80640
$515,000
- 3 Beds
- 3 Baths
- 3,339 sq. ft.
- Single family
- Active
Listed by:rick frenzen3037187446
Office:equity colorado-front range
MLS#:IR1040627
Source:ML
Price summary
- Price:$515,000
- Price per sq. ft.:$154.24
- Monthly HOA dues:$58
About this home
Situated on a desirable corner lot with green space alongside and mature trees framing the backyard, this property offers privacy and a serene, park-like setting. This 3-bedroom, 3-bathroom residence features a spacious 3-car tandem garage and offers versatility with multiple living spaces, including an upper-level loft and a full unfinished basement with roughed in plumbing ready for your personal vision.The heart of the home showcases stunning quartz countertops in the kitchen that flows into the main level living space, where a cozy gas fireplace creates the perfect focal point for relaxation and entertaining. Step outside to discover your personal resort: a beautifully crafted paver patio anchored by a natural gas fire pit that delivers instant ambiance at the turn of a valve. As evening falls, automated 12v lighting transforms the space into an enchanting outdoor sanctuary, ideal for grilling, hosting, and creating lasting memories. The garage features upgraded LED lighting and is equipped with a 100-amp electrical sub panel with 220v service - perfect for electric vehicle charging or powering serious workshop equipment. Don't let this exceptional property slip away - schedule your private showing today and experience the perfect blend of comfort, convenience, and modern living.
Contact an agent
Home facts
- Year built:2010
- Listing ID #:IR1040627
Rooms and interior
- Bedrooms:3
- Total bathrooms:3
- Full bathrooms:3
- Living area:3,339 sq. ft.
Heating and cooling
- Cooling:Central Air
- Heating:Forced Air
Structure and exterior
- Roof:Composition
- Year built:2010
- Building area:3,339 sq. ft.
- Lot area:0.14 Acres
Schools
- High school:Prairie View
- Middle school:Prairie View
- Elementary school:John W. Thimmig
Utilities
- Water:Public
Finances and disclosures
- Price:$515,000
- Price per sq. ft.:$154.24
- Tax amount:$5,686 (2024)
New listings near 11484 E 111th Avenue
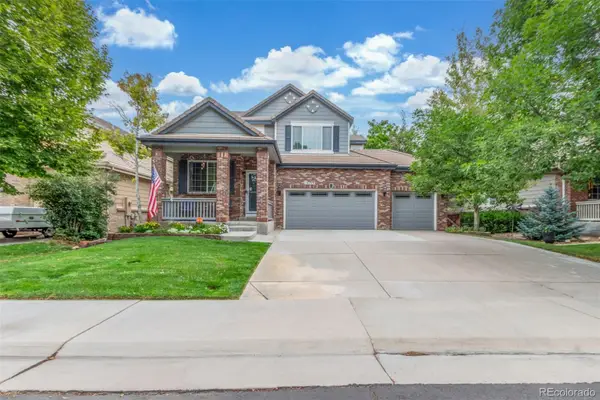 $514,000Active3 beds 3 baths2,782 sq. ft.
$514,000Active3 beds 3 baths2,782 sq. ft.15133 E 116th Place, Commerce City, CO 80603
MLS# 2885921Listed by: THE PRINCIPAL TEAM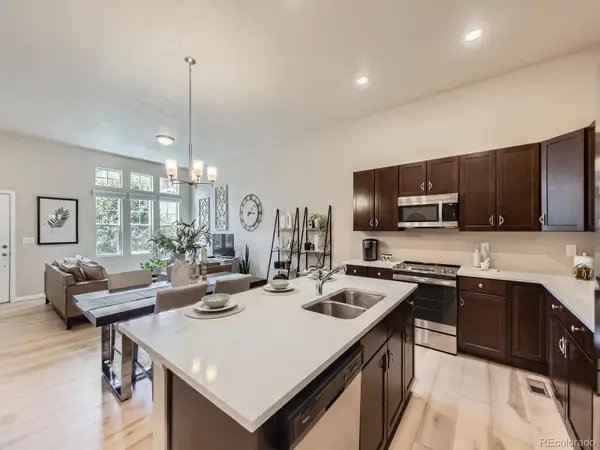 $450,000Active3 beds 3 baths3,245 sq. ft.
$450,000Active3 beds 3 baths3,245 sq. ft.15501 E 112th Avenue #11E, Commerce City, CO 80022
MLS# 3424531Listed by: COMPASS - DENVER- Coming Soon
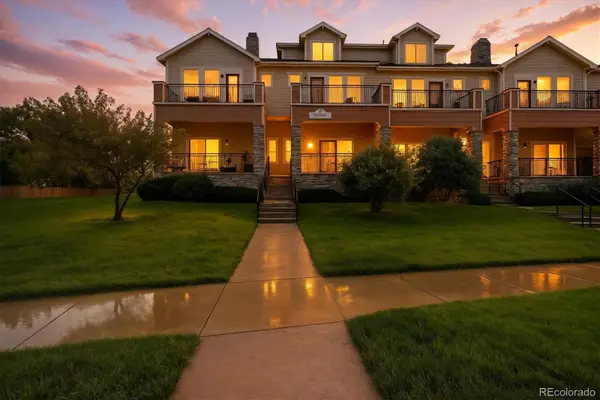 $334,600Coming Soon3 beds 3 baths
$334,600Coming Soon3 beds 3 baths11250 Florence Street #1B, Henderson, CO 80640
MLS# 4297957Listed by: RE/MAX MOMENTUM 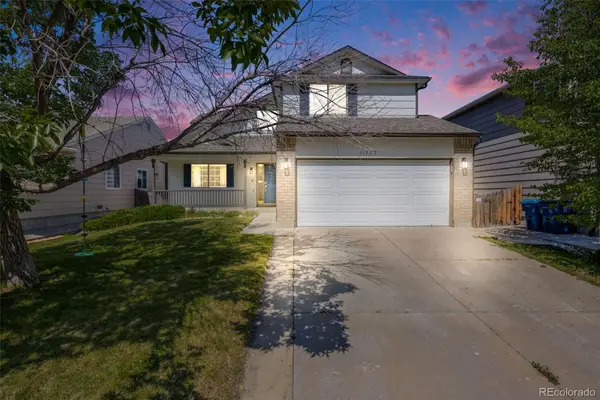 $525,000Active5 beds 4 baths2,317 sq. ft.
$525,000Active5 beds 4 baths2,317 sq. ft.11727 Oswego Street, Commerce City, CO 80640
MLS# 4426848Listed by: ED PRATHER REAL ESTATE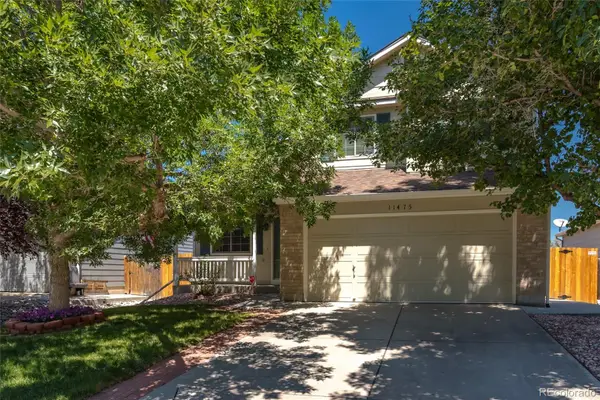 $515,000Active4 beds 3 baths2,054 sq. ft.
$515,000Active4 beds 3 baths2,054 sq. ft.11475 River Run Circle, Commerce City, CO 80640
MLS# 5521303Listed by: BERKSHIRE HATHAWAY HOMESERVICES COLORADO REAL ESTATE, LLC - BRIGHTON- New
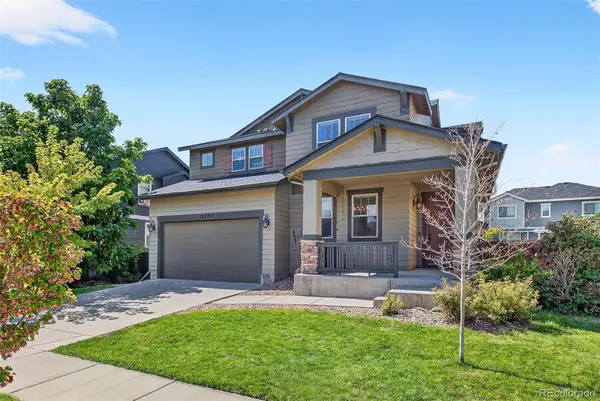 $635,450Active4 beds 4 baths3,166 sq. ft.
$635,450Active4 beds 4 baths3,166 sq. ft.12395 Kalispell Street, Commerce City, CO 80603
MLS# 6669569Listed by: HOMESMART  $358,000Active2 beds 2 baths1,497 sq. ft.
$358,000Active2 beds 2 baths1,497 sq. ft.10773 Belle Creek Boulevard, Commerce City, CO 80640
MLS# 8868543Listed by: EXIT REALTY DTC, CHERRY CREEK, PIKES PEAK.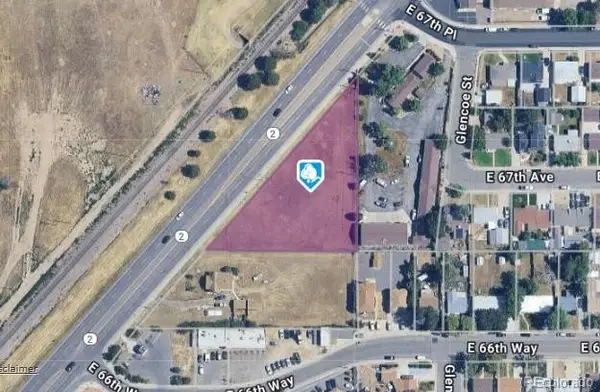 $409,900Active0.96 Acres
$409,900Active0.96 Acres6610 Co-2, Commerce City, CO 80022
MLS# 8961865Listed by: EXP REALTY, LLC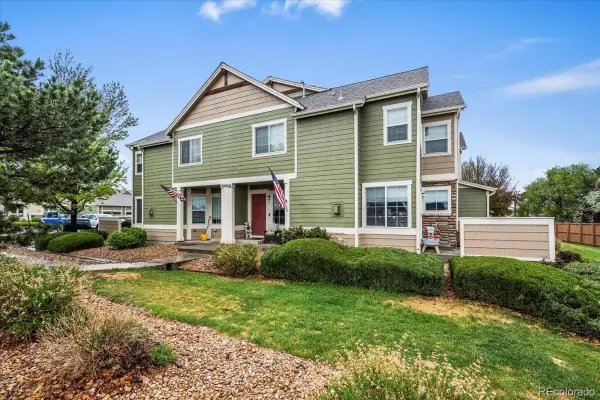 $379,700Active2 beds 3 baths1,938 sq. ft.
$379,700Active2 beds 3 baths1,938 sq. ft.15800 E 121st Avenue #4K, Brighton, CO 80603
MLS# 9210430Listed by: RE/MAX ELEVATE $544,500Active3 beds 2 baths3,553 sq. ft.
$544,500Active3 beds 2 baths3,553 sq. ft.11092 Newark Street, Commerce City, CO 80640
MLS# 9987958Listed by: COLORADO CONNECT REAL ESTATE
