11712 Lewiston Street, Commerce City, CO 80022
Local realty services provided by:Better Homes and Gardens Real Estate Kenney & Company
11712 Lewiston Street,Commerce City, CO 80022
$535,900
- 3 Beds
- 3 Baths
- 3,182 sq. ft.
- Single family
- Active
Listed by:troy williamsrealestategettroy@gmail.com,720-363-6363
Office:re/max professionals
MLS#:8941142
Source:ML
Price summary
- Price:$535,900
- Price per sq. ft.:$168.42
- Monthly HOA dues:$90
About this home
PRICE IMPROVEMENT TO $535,900. SELLER WILL PAY $10,000 TOWARDS BUYERS CLOSING COST. WHO WANTS A LOAN AT 5.5% I GOT IT! VA ASSUMABLE MORTGAGE. Principal and Interest is $2,654.34. The balance $104,900 can be made up with Purchase HELOC. Both payments combined will be less than a mortgage at 6.75%. (Check with your Lender). Your lender can explain the process. Or Barrett Financial Group Dan Frey (480) 390-7010 cell, can walk your client through the process. Stunning Home in Buffalo Run Golf Community! Welcome to this beautifully updated home (done by the previous homeowner) with an open floor plan in the sought-after Buffalo Run Golf Community! This West-facing gem features 3 bedrooms, 3 bathrooms, a spacious loft, main-level office/guest room and a ¾ bath. Vaulted ceilings, abundant natural light, and a cozy fireplace that flows into the formal dining room and gourmet kitchen. Kitchen boasts 42” cabinets, granite countertops, a gas stove, double ovens, an island, and ample storage.
Upstairs, you’ll find a luxurious primary suite with a 5-piece bath, jetted tub, and a huge walk-in closet. Two additional bedrooms, a full bath, a large loft, and an upstairs laundry room complete the space.
The large backyard features a custom patio, perfect for entertaining. Additional updates include an expanded driveway for extra parking, added garage outlets. Energy Efficiency: Equipped with solar panels. Buyers will need to take over lease.
Enjoy mountain views, open spaces, and easy access to shopping, dining, and top-rated schools. The unfinished basement offers endless possibilities. Located on a quiet street near the golf course, this move-in-ready home is a must-see! Don’t miss out—schedule your showing today!
Use our preferred lender, Kelli Nesbitt (NMLS# 2011417), 303-807-9717, at The Mortgage Co. (NMLS# 68929) and your buyers will receive up to 1% of the loan amount in lender credits up to 5K! (Excluding down payment and assistance loan programs)
Contact an agent
Home facts
- Year built:2005
- Listing ID #:8941142
Rooms and interior
- Bedrooms:3
- Total bathrooms:3
- Full bathrooms:2
- Living area:3,182 sq. ft.
Heating and cooling
- Cooling:Central Air
- Heating:Solar
Structure and exterior
- Roof:Composition
- Year built:2005
- Building area:3,182 sq. ft.
- Lot area:0.12 Acres
Schools
- High school:Prairie View
- Middle school:Prairie View
- Elementary school:Henderson
Utilities
- Sewer:Public Sewer
Finances and disclosures
- Price:$535,900
- Price per sq. ft.:$168.42
- Tax amount:$6,080 (2023)
New listings near 11712 Lewiston Street
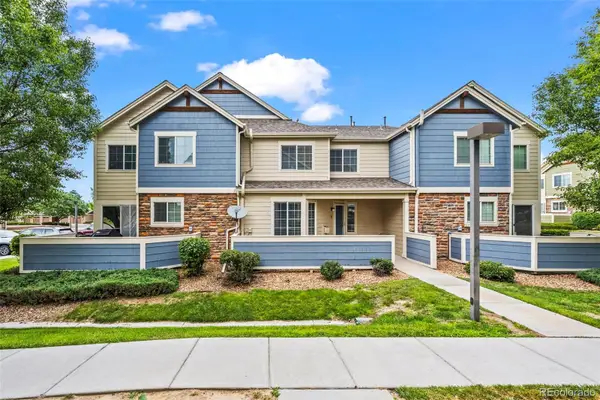 $360,000Pending4 beds 3 baths1,870 sq. ft.
$360,000Pending4 beds 3 baths1,870 sq. ft.15800 E 121st Avenue #5H, Brighton, CO 80603
MLS# 3751712Listed by: MB TEAM LASSEN- New
 $365,000Active2 beds 3 baths1,410 sq. ft.
$365,000Active2 beds 3 baths1,410 sq. ft.14700 E 104th Avenue #1103, Commerce City, CO 80022
MLS# 5009132Listed by: ORCHARD BROKERAGE LLC - New
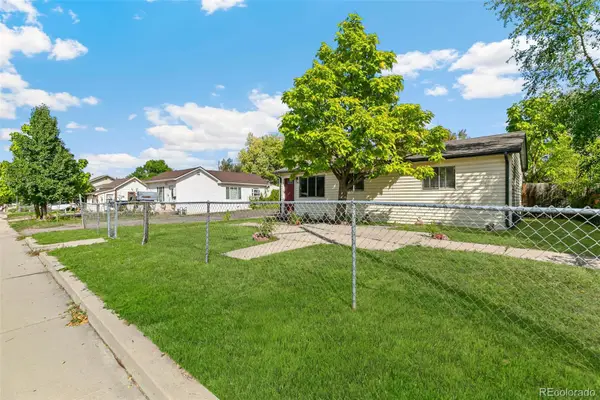 $349,000Active3 beds 1 baths864 sq. ft.
$349,000Active3 beds 1 baths864 sq. ft.7560 Krameria Street, Commerce City, CO 80022
MLS# 8719606Listed by: KENTWOOD REAL ESTATE DTC, LLC - New
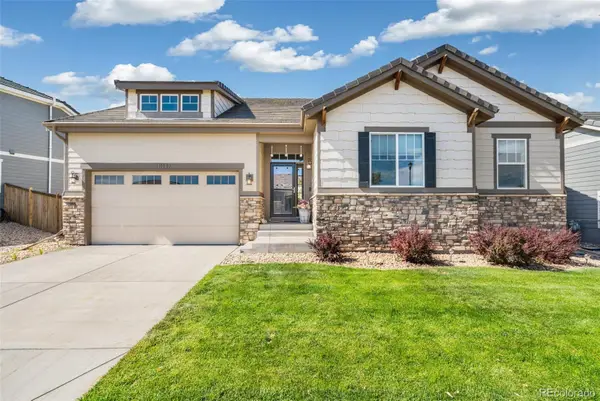 $625,000Active3 beds 2 baths4,272 sq. ft.
$625,000Active3 beds 2 baths4,272 sq. ft.11447 Jasper Street, Commerce City, CO 80022
MLS# 3575080Listed by: OLIVA & ASSOCIATES - New
 $408,945Active3 beds 3 baths1,512 sq. ft.
$408,945Active3 beds 3 baths1,512 sq. ft.18784 E 99th Avenue, Commerce City, CO 80022
MLS# 1990261Listed by: D.R. HORTON REALTY, LLC - New
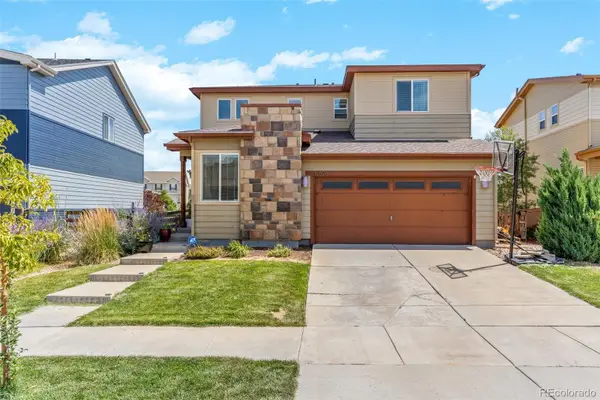 $500,000Active3 beds 3 baths2,738 sq. ft.
$500,000Active3 beds 3 baths2,738 sq. ft.10826 Truckee Circle, Commerce City, CO 80022
MLS# 3773208Listed by: 8Z REAL ESTATE - New
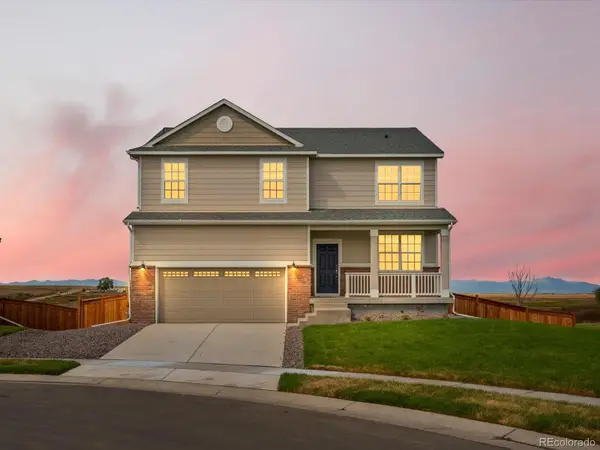 $671,990Active4 beds 3 baths3,833 sq. ft.
$671,990Active4 beds 3 baths3,833 sq. ft.8829 Sedalia Street, Commerce City, CO 80022
MLS# 3536261Listed by: KERRIE A. YOUNG (INDEPENDENT) - Open Sat, 1 to 4pmNew
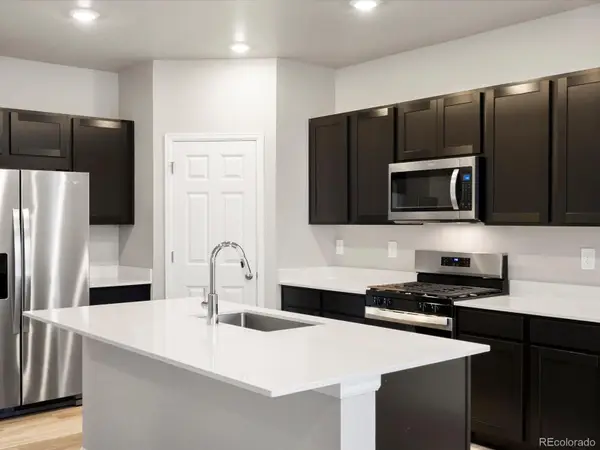 $577,990Active3 beds 3 baths2,982 sq. ft.
$577,990Active3 beds 3 baths2,982 sq. ft.8931 Sedalia Street, Commerce City, CO 80022
MLS# 4688323Listed by: KERRIE A. YOUNG (INDEPENDENT) - New
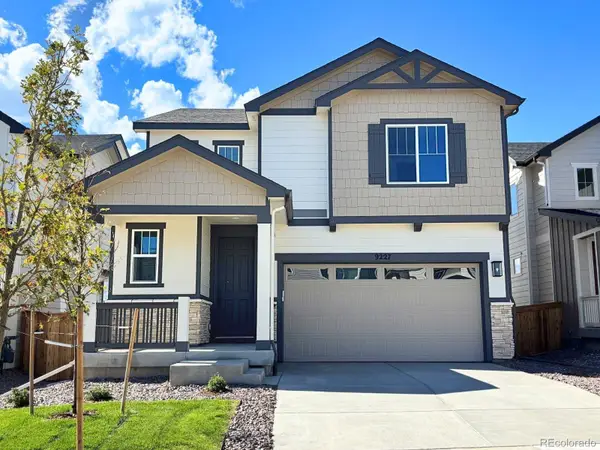 $614,950Active3 beds 3 baths2,995 sq. ft.
$614,950Active3 beds 3 baths2,995 sq. ft.9227 Truckee Court, Commerce City, CO 80022
MLS# 5075357Listed by: RICHMOND REALTY INC - New
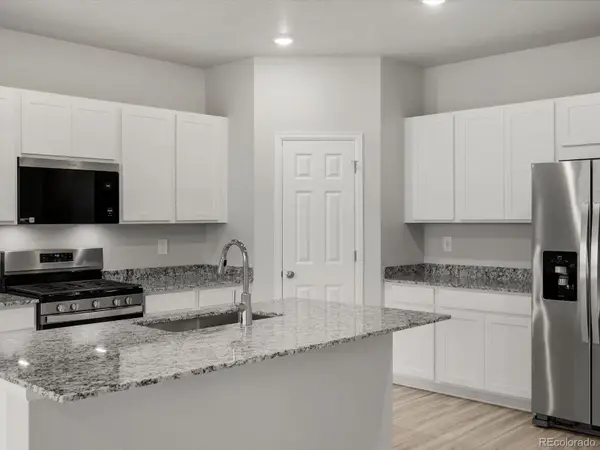 $609,990Active3 beds 2 baths3,643 sq. ft.
$609,990Active3 beds 2 baths3,643 sq. ft.17598 E 90th Place, Commerce City, CO 80022
MLS# 7473724Listed by: KERRIE A. YOUNG (INDEPENDENT)
