11725 Helena Street, Commerce City, CO 80022
Local realty services provided by:Better Homes and Gardens Real Estate Kenney & Company
11725 Helena Street,Commerce City, CO 80022
$539,000
- 5 Beds
- 4 Baths
- 2,545 sq. ft.
- Single family
- Active
Listed by:tammy crowdentammy@crowdenteam.com,303-332-1690
Office:keller williams advantage realty llc.
MLS#:7058188
Source:ML
Price summary
- Price:$539,000
- Price per sq. ft.:$211.79
- Monthly HOA dues:$30
About this home
PRICED BELOW MARKET - APPRAISED FOR $580K IN JULY! This amazing 5 bedroom, 4 bath home has some wonderful updates and features you won’t want to miss! A generous 3 car garage, concrete tile roof, fully landscaped yard front and back, and that’s just the outside! The gourmet island kitchen features granite counters, gas cooktop, double ovens, stainless steel appliances, breakfast nook, and it conveniently overlooks the great room with gas fireplace. New main level flooring, new exterior paint, new hot tub off the back patio, 4 bedrooms upstairs, an upstairs laundry, finished basement with a 5th bedroom and shower bath, “hidden” storage under the stairs, and the list goes on! This home has so much to offer, is so well maintained and is "turn-key ready." There's also a "Choice-Ultimate Home Warranty" for added peace of mind! What are you waiting for??
Contact an agent
Home facts
- Year built:2010
- Listing ID #:7058188
Rooms and interior
- Bedrooms:5
- Total bathrooms:4
- Full bathrooms:2
- Half bathrooms:1
- Living area:2,545 sq. ft.
Heating and cooling
- Cooling:Central Air
- Heating:Forced Air
Structure and exterior
- Roof:Composition, Concrete
- Year built:2010
- Building area:2,545 sq. ft.
- Lot area:0.14 Acres
Schools
- High school:Prairie View
- Middle school:Prairie View
- Elementary school:Turnberry
Utilities
- Water:Public
- Sewer:Public Sewer
Finances and disclosures
- Price:$539,000
- Price per sq. ft.:$211.79
- Tax amount:$5,624 (2024)
New listings near 11725 Helena Street
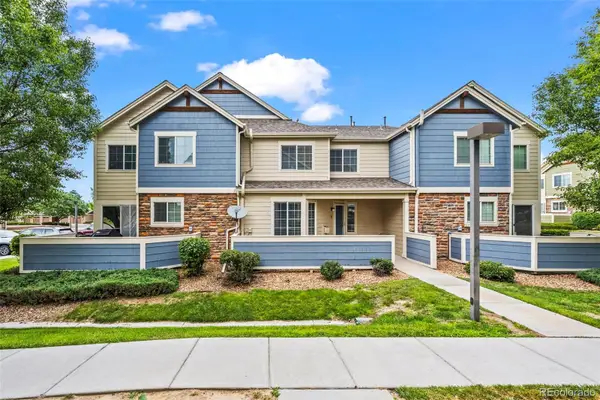 $360,000Pending4 beds 3 baths1,870 sq. ft.
$360,000Pending4 beds 3 baths1,870 sq. ft.15800 E 121st Avenue #5H, Brighton, CO 80603
MLS# 3751712Listed by: MB TEAM LASSEN- New
 $365,000Active2 beds 3 baths1,410 sq. ft.
$365,000Active2 beds 3 baths1,410 sq. ft.14700 E 104th Avenue #1103, Commerce City, CO 80022
MLS# 5009132Listed by: ORCHARD BROKERAGE LLC - New
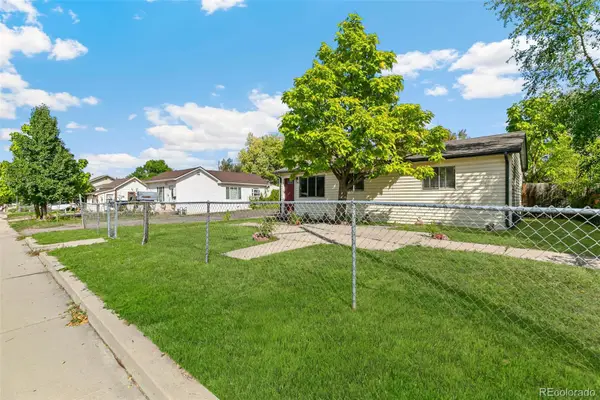 $349,000Active3 beds 1 baths864 sq. ft.
$349,000Active3 beds 1 baths864 sq. ft.7560 Krameria Street, Commerce City, CO 80022
MLS# 8719606Listed by: KENTWOOD REAL ESTATE DTC, LLC - New
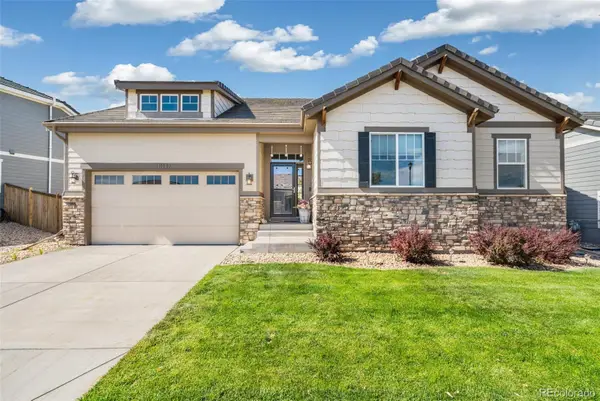 $625,000Active3 beds 2 baths4,272 sq. ft.
$625,000Active3 beds 2 baths4,272 sq. ft.11447 Jasper Street, Commerce City, CO 80022
MLS# 3575080Listed by: OLIVA & ASSOCIATES - New
 $408,945Active3 beds 3 baths1,512 sq. ft.
$408,945Active3 beds 3 baths1,512 sq. ft.18784 E 99th Avenue, Commerce City, CO 80022
MLS# 1990261Listed by: D.R. HORTON REALTY, LLC - New
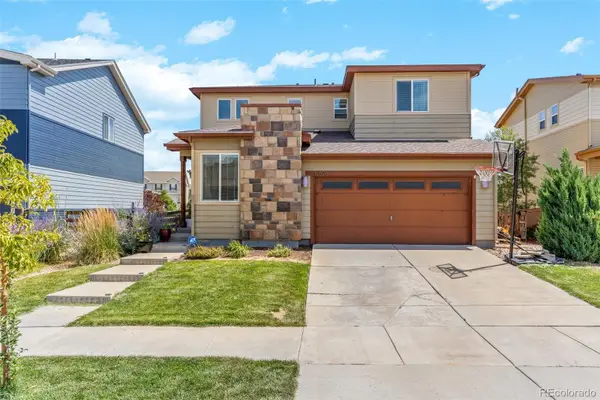 $500,000Active3 beds 3 baths2,738 sq. ft.
$500,000Active3 beds 3 baths2,738 sq. ft.10826 Truckee Circle, Commerce City, CO 80022
MLS# 3773208Listed by: 8Z REAL ESTATE - New
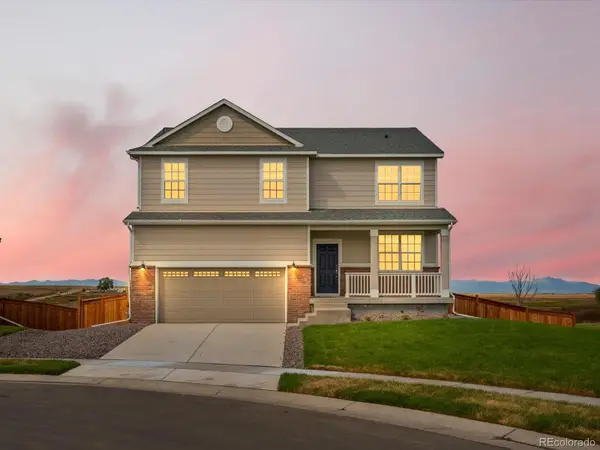 $671,990Active4 beds 3 baths3,833 sq. ft.
$671,990Active4 beds 3 baths3,833 sq. ft.8829 Sedalia Street, Commerce City, CO 80022
MLS# 3536261Listed by: KERRIE A. YOUNG (INDEPENDENT) - Open Sat, 1 to 4pmNew
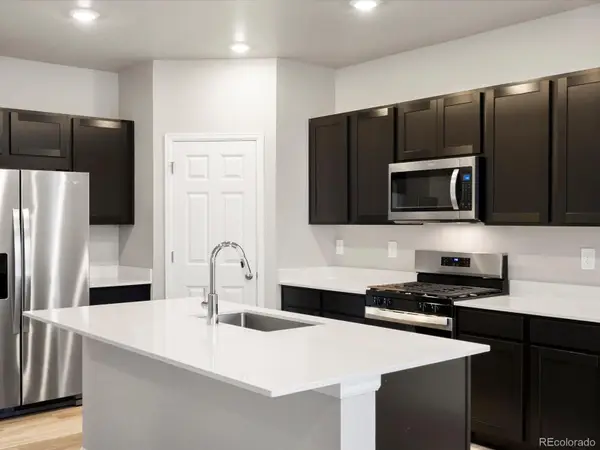 $577,990Active3 beds 3 baths2,982 sq. ft.
$577,990Active3 beds 3 baths2,982 sq. ft.8931 Sedalia Street, Commerce City, CO 80022
MLS# 4688323Listed by: KERRIE A. YOUNG (INDEPENDENT) - New
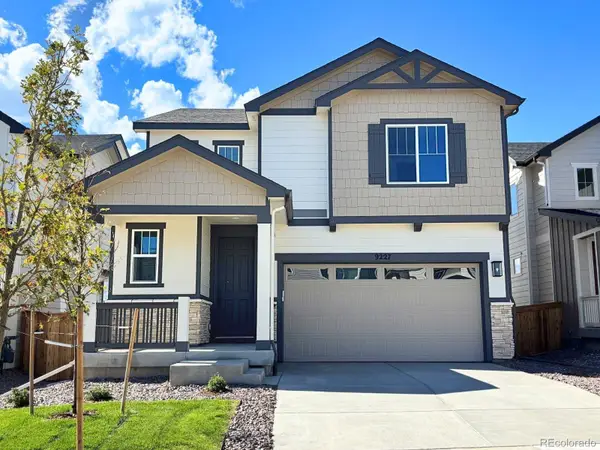 $614,950Active3 beds 3 baths2,995 sq. ft.
$614,950Active3 beds 3 baths2,995 sq. ft.9227 Truckee Court, Commerce City, CO 80022
MLS# 5075357Listed by: RICHMOND REALTY INC - New
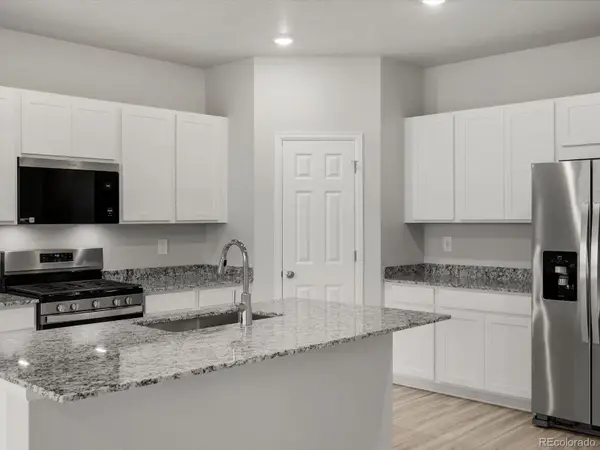 $609,990Active3 beds 2 baths3,643 sq. ft.
$609,990Active3 beds 2 baths3,643 sq. ft.17598 E 90th Place, Commerce City, CO 80022
MLS# 7473724Listed by: KERRIE A. YOUNG (INDEPENDENT)
