12276 Helena Street, Commerce City, CO 80603
Local realty services provided by:Better Homes and Gardens Real Estate Kenney & Company
Listed by: jose "pepe" lagunaJLagunaRealEstate@yahoo.com,303-435-1536
Office: homesmart
MLS#:3027581
Source:ML
Price summary
- Price:$614,900
- Price per sq. ft.:$144.72
- Monthly HOA dues:$33
About this home
Priced to Sell!!!! Welcome Home! Spacious 5 Bedroom Home with 4-Car Garage Built in 2005! This Beautiful 4,249 Sq.Ft. Home offers a Thoughtful layout with All Four Bedrooms conveniently located Upstairs along with the Laundry Room and Loft! The primary suite features a luxurious 5-piece en-suite bath with Walk in Closet, while an additional Full Bath Serves the other Bedrooms. On the main level, enjoy an open and inviting floor plan with a Formal Living Room, Dining Room, Breakfast Nook, Family Room with Cozy Fireplace + Office, complete with a half bath for guests. The four-car garage provides plenty of space for vehicles, storage, or a workshop. This Home also offers a Full Finished Basement with a Wet Bar, Private Bedroom a Full Bath and a Large Rec Room for Entertaining! Professionally Landscaped, Fully Paid Solar Panels ($50k value) and much much more!!!
Contact an agent
Home facts
- Year built:2005
- Listing ID #:3027581
Rooms and interior
- Bedrooms:5
- Total bathrooms:4
- Full bathrooms:2
- Half bathrooms:1
- Living area:4,249 sq. ft.
Heating and cooling
- Cooling:Central Air
- Heating:Forced Air, Solar
Structure and exterior
- Roof:Composition
- Year built:2005
- Building area:4,249 sq. ft.
- Lot area:0.16 Acres
Schools
- High school:Prairie View
- Middle school:Prairie View
- Elementary school:Henderson
Utilities
- Water:Public
- Sewer:Public Sewer
Finances and disclosures
- Price:$614,900
- Price per sq. ft.:$144.72
- Tax amount:$5,919 (2024)
New listings near 12276 Helena Street
- New
 $520,000Active3 beds 3 baths3,072 sq. ft.
$520,000Active3 beds 3 baths3,072 sq. ft.15523 E 117 Avenue, Commerce City, CO 80022
MLS# 4794512Listed by: UNITED IMPERIAL ROYALTY SERVICES - Coming Soon
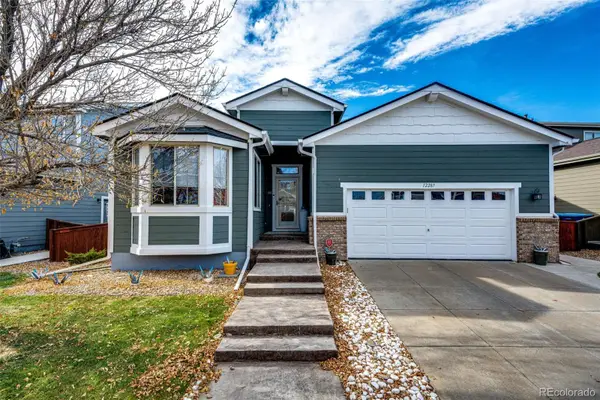 $529,999Coming Soon3 beds 2 baths
$529,999Coming Soon3 beds 2 baths12287 Idalia Street, Commerce City, CO 80603
MLS# 2869442Listed by: HOMESMART - Open Sat, 1 to 3pm
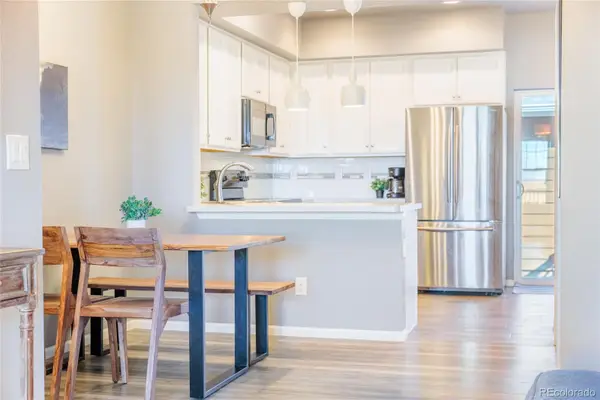 $359,000Active2 beds 3 baths1,110 sq. ft.
$359,000Active2 beds 3 baths1,110 sq. ft.15612 E 96th Way #D, Commerce City, CO 80022
MLS# 3274438Listed by: RE/MAX MOMENTUM - New
 $349,000Active3 beds 2 baths1,080 sq. ft.
$349,000Active3 beds 2 baths1,080 sq. ft.8040 Quebec Street, Commerce City, CO 80022
MLS# 5840739Listed by: THE AGENCY - DENVER - Coming Soon
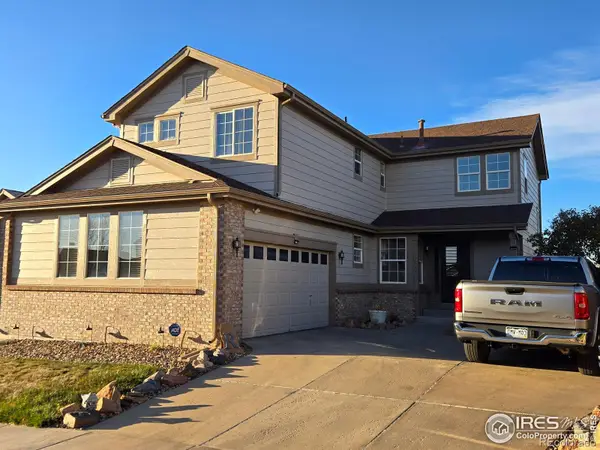 $459,000Coming Soon3 beds 3 baths
$459,000Coming Soon3 beds 3 baths16323 E 104th Way, Commerce City, CO 80022
MLS# IR1047443Listed by: BOLD BROKERS - Coming SoonOpen Sat, 11am to 2pm
 $500,000Coming Soon3 beds 3 baths
$500,000Coming Soon3 beds 3 baths12921 E 108th Way, Commerce City, CO 80022
MLS# 4983776Listed by: KELLER WILLIAMS ADVANTAGE REALTY LLC - New
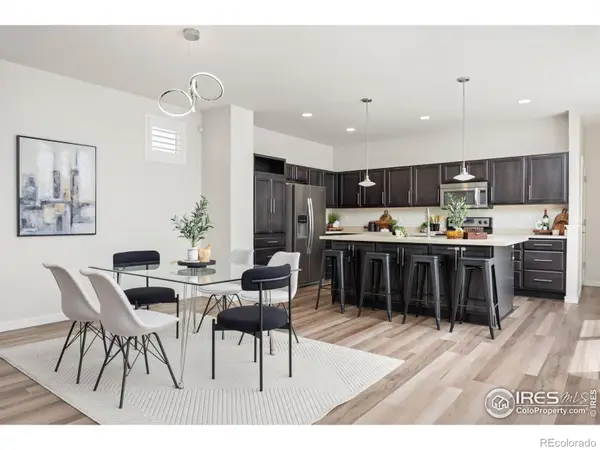 $470,000Active3 beds 3 baths2,742 sq. ft.
$470,000Active3 beds 3 baths2,742 sq. ft.10022 Reunion Parkway, Commerce City, CO 80022
MLS# IR1047358Listed by: KENTWOOD RE CHERRY CREEK - New
 $349,990Active3 beds 1 baths960 sq. ft.
$349,990Active3 beds 1 baths960 sq. ft.5531 E 70th Avenue, Commerce City, CO 80022
MLS# 9209293Listed by: ATRIUM REAL ESTATE INVESTMENTS - New
 $685,000Active5 beds 4 baths4,137 sq. ft.
$685,000Active5 beds 4 baths4,137 sq. ft.10008 Vaughn Street, Commerce City, CO 80022
MLS# 1923536Listed by: REAL BROKER, LLC DBA REAL - Open Sun, 11am to 2pmNew
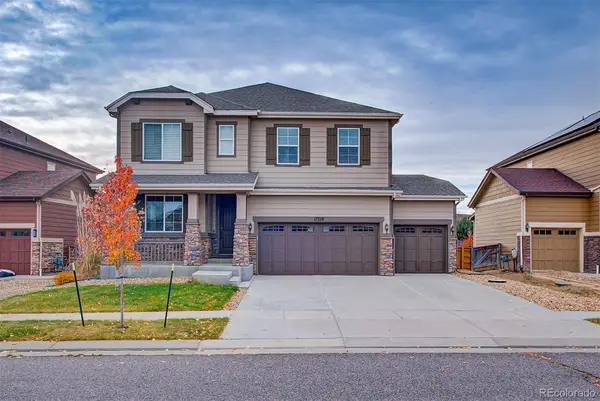 $660,000Active5 beds 4 baths4,027 sq. ft.
$660,000Active5 beds 4 baths4,027 sq. ft.17218 E 109th Avenue, Commerce City, CO 80022
MLS# 7204215Listed by: KELLER WILLIAMS AVENUES REALTY
