12702 E 105th Avenue, Commerce City, CO 80022
Local realty services provided by:Better Homes and Gardens Real Estate Kenney & Company
Listed by:'theresa' hoa nguyensunriserealty9999@gmail.com,303-949-2904
Office:sunrise realty & financing llc.
MLS#:6667500
Source:ML
Price summary
- Price:$545,000
- Price per sq. ft.:$131.39
About this home
Welcome to your dream home! A stunning, Energy-Efficient Home! Enjoy worry-free summers with a powerful approximately 9,000 Watts solar panel system produces enough electricity to cover the average family's monthly use resulting in an average bill of only $10/month. Any excess generation is paid back to you annually. This spacious and versatile layouts is perfect for the modern living.
Step inside to soaring 18ft vaulted ceilings and an abundance of natural light flowing through the open-concept living and dining areas. The heart of the home features a large, sunlit kitchen that seamlessly connects to a bright and cozy family room—perfect for everyday living and entertaining. The main floor offers a versatile bedroom with an adjacent full bath—ideal for guests, a home office, or multi-generational living. Upstairs, the expansive primary suite boasts a luxurious 5-piece bathroom, while three additional bedrooms, a full bath, and a convenient laundry room provide space and ease for the whole family. Recent upgrades include premium vinyl flooring throughout, fresh paint, updated bathrooms, a new furnace, new water heater, new patio door and recently installed solar panels for energy efficiency. The large basement and two crawl spaces offer excellent storage or future finishing potential. Outside, enjoy a generously sized backyard—perfect for children, dogs, play, gardening, and relaxing. The community swimming pool is a minute away. Don't miss your chance to own this energy efficient home—schedule a showing today!
Check out the property video https://iframe.videodelivery.net/e9d474de8c415189c50df8e72c14f228
Contact an agent
Home facts
- Year built:2006
- Listing ID #:6667500
Rooms and interior
- Bedrooms:5
- Total bathrooms:3
- Full bathrooms:3
- Living area:4,148 sq. ft.
Heating and cooling
- Cooling:Central Air
- Heating:Forced Air, Natural Gas
Structure and exterior
- Roof:Composition
- Year built:2006
- Building area:4,148 sq. ft.
- Lot area:0.25 Acres
Schools
- High school:Prairie View
- Middle school:Prairie View
- Elementary school:Turnberry
Utilities
- Water:Public
- Sewer:Public Sewer
Finances and disclosures
- Price:$545,000
- Price per sq. ft.:$131.39
- Tax amount:$8,335 (2024)
New listings near 12702 E 105th Avenue
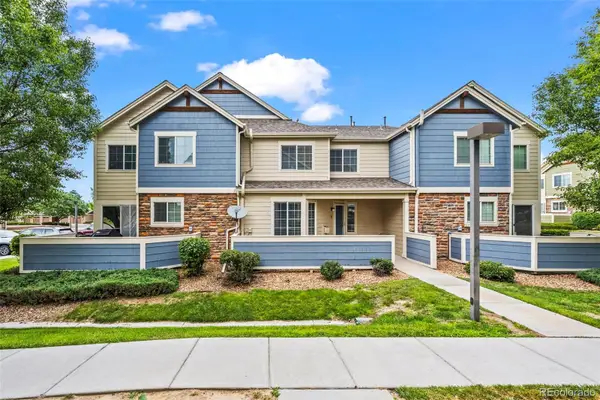 $360,000Pending4 beds 3 baths1,870 sq. ft.
$360,000Pending4 beds 3 baths1,870 sq. ft.15800 E 121st Avenue #5H, Brighton, CO 80603
MLS# 3751712Listed by: MB TEAM LASSEN- New
 $365,000Active2 beds 3 baths1,410 sq. ft.
$365,000Active2 beds 3 baths1,410 sq. ft.14700 E 104th Avenue #1103, Commerce City, CO 80022
MLS# 5009132Listed by: ORCHARD BROKERAGE LLC - New
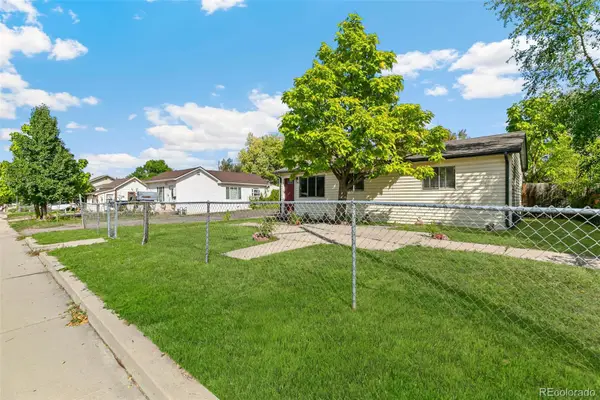 $349,000Active3 beds 1 baths864 sq. ft.
$349,000Active3 beds 1 baths864 sq. ft.7560 Krameria Street, Commerce City, CO 80022
MLS# 8719606Listed by: KENTWOOD REAL ESTATE DTC, LLC - New
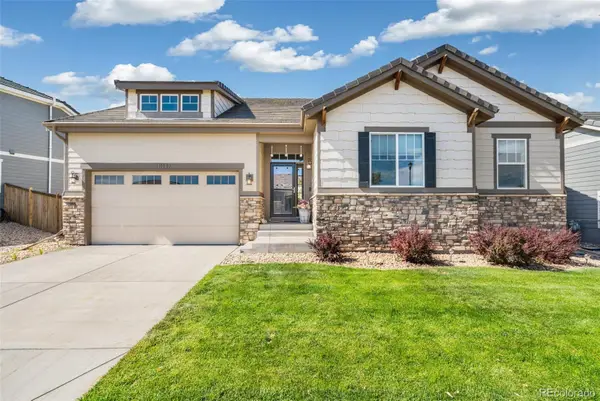 $625,000Active3 beds 2 baths4,272 sq. ft.
$625,000Active3 beds 2 baths4,272 sq. ft.11447 Jasper Street, Commerce City, CO 80022
MLS# 3575080Listed by: OLIVA & ASSOCIATES - New
 $408,945Active3 beds 3 baths1,512 sq. ft.
$408,945Active3 beds 3 baths1,512 sq. ft.18784 E 99th Avenue, Commerce City, CO 80022
MLS# 1990261Listed by: D.R. HORTON REALTY, LLC - New
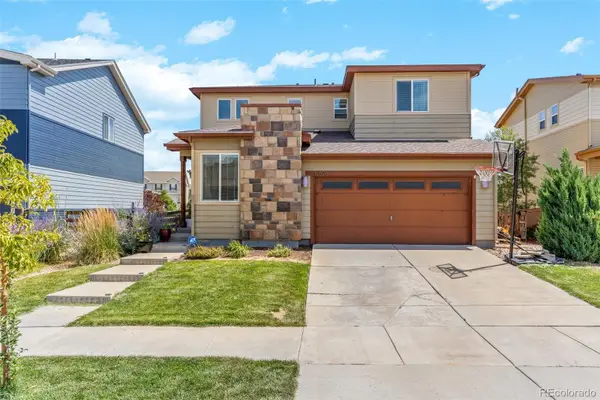 $500,000Active3 beds 3 baths2,738 sq. ft.
$500,000Active3 beds 3 baths2,738 sq. ft.10826 Truckee Circle, Commerce City, CO 80022
MLS# 3773208Listed by: 8Z REAL ESTATE - New
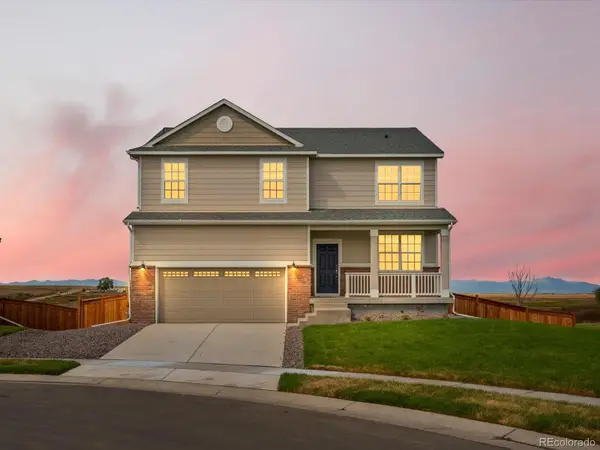 $671,990Active4 beds 3 baths3,833 sq. ft.
$671,990Active4 beds 3 baths3,833 sq. ft.8829 Sedalia Street, Commerce City, CO 80022
MLS# 3536261Listed by: KERRIE A. YOUNG (INDEPENDENT) - Open Sat, 1 to 4pmNew
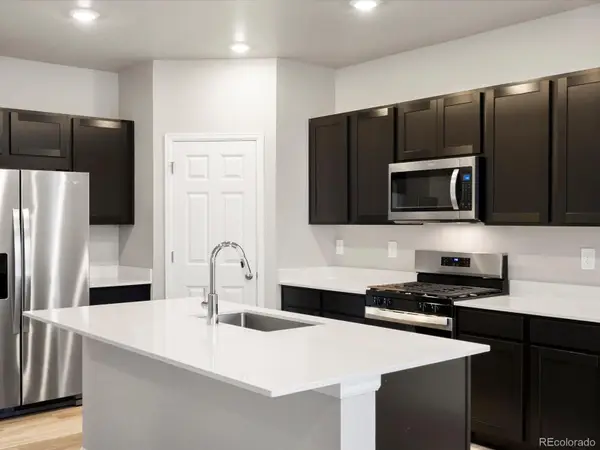 $577,990Active3 beds 3 baths2,982 sq. ft.
$577,990Active3 beds 3 baths2,982 sq. ft.8931 Sedalia Street, Commerce City, CO 80022
MLS# 4688323Listed by: KERRIE A. YOUNG (INDEPENDENT) - New
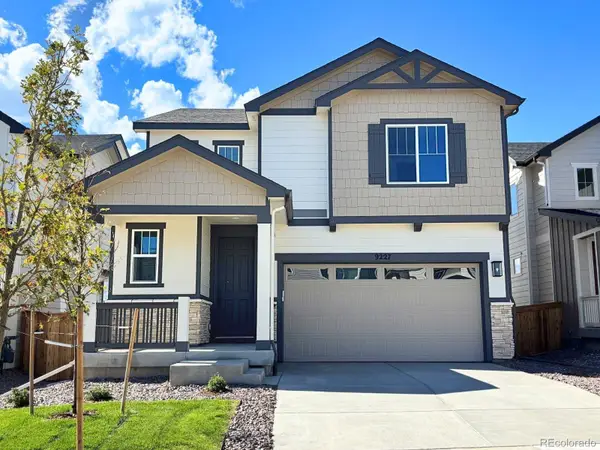 $614,950Active3 beds 3 baths2,995 sq. ft.
$614,950Active3 beds 3 baths2,995 sq. ft.9227 Truckee Court, Commerce City, CO 80022
MLS# 5075357Listed by: RICHMOND REALTY INC - New
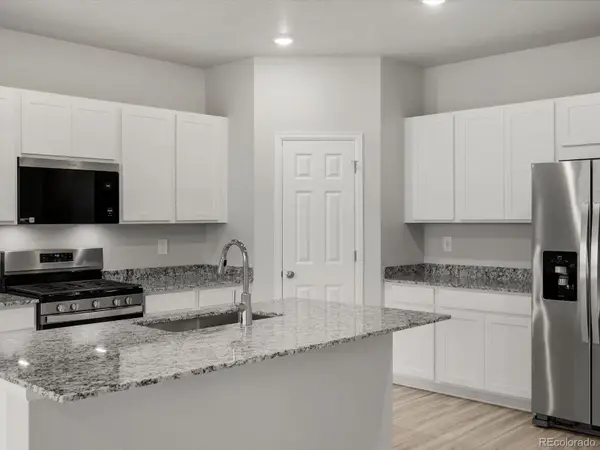 $609,990Active3 beds 2 baths3,643 sq. ft.
$609,990Active3 beds 2 baths3,643 sq. ft.17598 E 90th Place, Commerce City, CO 80022
MLS# 7473724Listed by: KERRIE A. YOUNG (INDEPENDENT)
