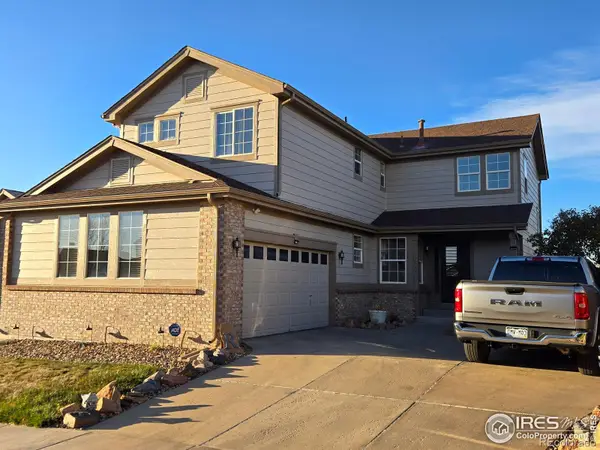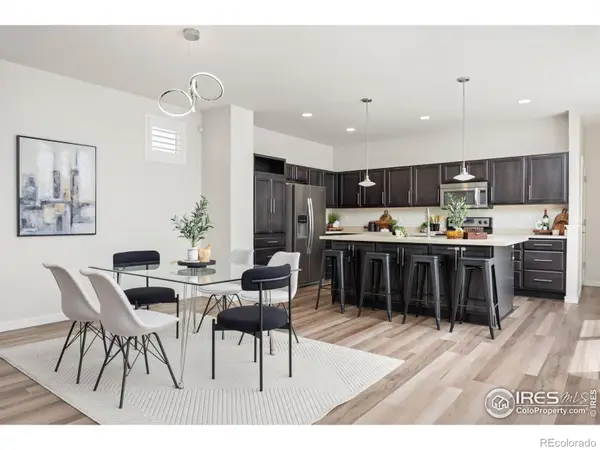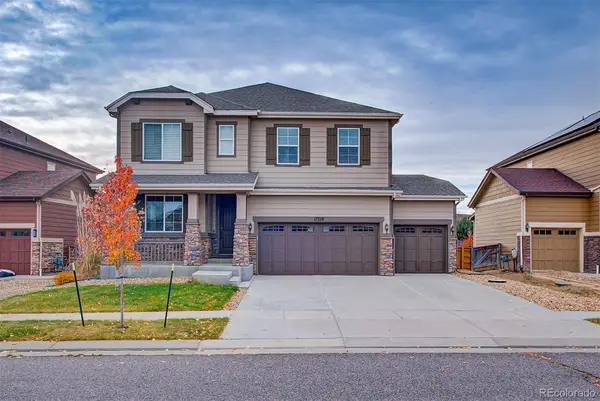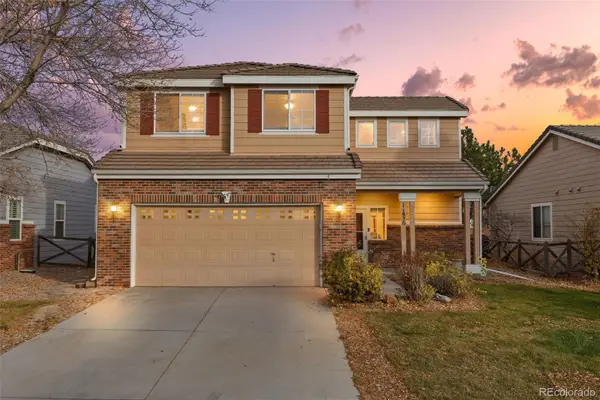13322 E 110th Way, Commerce City, CO 80022
Local realty services provided by:Better Homes and Gardens Real Estate Kenney & Company
13322 E 110th Way,Commerce City, CO 80022
$484,990
- 3 Beds
- 2 Baths
- 3,284 sq. ft.
- Single family
- Pending
Listed by: team lasseninfo@teamlassen.com,303-668-7007
Office: mb team lassen
MLS#:3997335
Source:ML
Price summary
- Price:$484,990
- Price per sq. ft.:$147.68
About this home
Welcome to your dream ranch home! This spacious 3-bedroom, 2-bathroom residence is the epitome of modern comfort and style. As you step through the front door, you're greeted by the warmth of luxury vinyl plank flooring that flows seamlessly throughout the entire home. The open-concept layout of the living spaces creates an inviting atmosphere, perfect for entertaining guests or enjoying quality family time. The heart of this home lies in the well-appointed kitchen featuring elegant espresso cabinets and pristine white quartz countertops. The juxtaposition of dark and light tones creates a sophisticated and timeless ambiance, making meal preparation a delight. Retreat to the primary bedroom, where luxury meets convenience. The primary bath boasts a walk-in shower, providing a spa-like experience within the comfort of your own home. This private oasis is designed for relaxation and rejuvenation, offering a perfect escape at the end of a long day. With two additional bedrooms, this ranch home is perfect for a growing family or for those who desire extra space for a home office or guest room. The thoughtful design extends to the unfinished basement, providing a blank canvas for your creative vision. Transform this space into a home gym, playroom, or additional living area— the possibilities are endless. The Listing Team represents seller/builder as a Transaction Broker.
Contact an agent
Home facts
- Year built:2024
- Listing ID #:3997335
Rooms and interior
- Bedrooms:3
- Total bathrooms:2
- Full bathrooms:1
- Living area:3,284 sq. ft.
Heating and cooling
- Cooling:Central Air
- Heating:Forced Air
Structure and exterior
- Roof:Shingle
- Year built:2024
- Building area:3,284 sq. ft.
- Lot area:0.12 Acres
Schools
- High school:Prairie View
- Middle school:Prairie View
- Elementary school:Turnberry
Utilities
- Water:Public
- Sewer:Public Sewer
Finances and disclosures
- Price:$484,990
- Price per sq. ft.:$147.68
- Tax amount:$161 (2022)
New listings near 13322 E 110th Way
- Coming Soon
 $459,000Coming Soon3 beds 3 baths
$459,000Coming Soon3 beds 3 baths16323 E 104th Way, Commerce City, CO 80022
MLS# IR1047443Listed by: BOLD BROKERS - Coming SoonOpen Sat, 11am to 2pm
 $500,000Coming Soon3 beds 3 baths
$500,000Coming Soon3 beds 3 baths12921 E 108th Way, Commerce City, CO 80022
MLS# 4983776Listed by: KELLER WILLIAMS ADVANTAGE REALTY LLC - New
 $470,000Active3 beds 3 baths2,742 sq. ft.
$470,000Active3 beds 3 baths2,742 sq. ft.10022 Reunion Parkway, Commerce City, CO 80022
MLS# IR1047358Listed by: KENTWOOD RE CHERRY CREEK - New
 $349,990Active3 beds 1 baths960 sq. ft.
$349,990Active3 beds 1 baths960 sq. ft.5531 E 70th Avenue, Commerce City, CO 80022
MLS# 9209293Listed by: ATRIUM REAL ESTATE INVESTMENTS - New
 $685,000Active5 beds 4 baths4,137 sq. ft.
$685,000Active5 beds 4 baths4,137 sq. ft.10008 Vaughn Street, Commerce City, CO 80022
MLS# 1923536Listed by: REAL BROKER, LLC DBA REAL - New
 $660,000Active5 beds 4 baths4,027 sq. ft.
$660,000Active5 beds 4 baths4,027 sq. ft.17218 E 109th Avenue, Commerce City, CO 80022
MLS# 7204215Listed by: KELLER WILLIAMS AVENUES REALTY - New
 $362,000Active3 beds 3 baths1,185 sq. ft.
$362,000Active3 beds 3 baths1,185 sq. ft.12979 E 103rd Place, Commerce City, CO 80022
MLS# 1656283Listed by: LPT REALTY - New
 $475,000Active3 beds 2 baths1,531 sq. ft.
$475,000Active3 beds 2 baths1,531 sq. ft.9376 E 105th Place, Commerce City, CO 80640
MLS# 3408224Listed by: RE/MAX PROFESSIONALS - New
 $469,999Active3 beds 3 baths1,421 sq. ft.
$469,999Active3 beds 3 baths1,421 sq. ft.11830 Granby Street, Commerce City, CO 80603
MLS# 8076151Listed by: ED PRATHER REAL ESTATE - New
 $485,000Active3 beds 3 baths3,097 sq. ft.
$485,000Active3 beds 3 baths3,097 sq. ft.10934 Belle Creek Boulevard, Commerce City, CO 80640
MLS# 4936977Listed by: REAL BROKER, LLC DBA REAL
