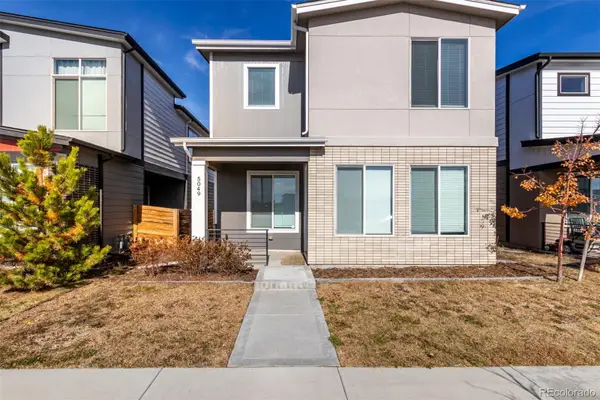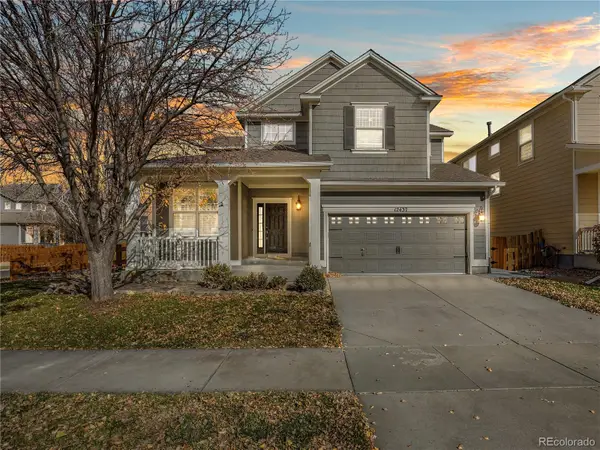14700 E 104th Avenue #201, Commerce City, CO 80022
Local realty services provided by:Better Homes and Gardens Real Estate Kenney & Company
14700 E 104th Avenue #201,Commerce City, CO 80022
$390,000
- 3 Beds
- 3 Baths
- 1,410 sq. ft.
- Townhouse
- Active
Listed by: david haskinsdhaskins@kw.com,303-908-3500
Office: keller williams preferred realty
MLS#:1658773
Source:ML
Price summary
- Price:$390,000
- Price per sq. ft.:$276.6
- Monthly HOA dues:$370
About this home
Fabulous 3 bedroom, 3 bath end unit in the Aspen Hills Community. One of the best units in the complex on the furthest west side with no homes or buildings to the west. Feels like open space and you have views of mountains to the west. Newer home built in 2020. Modern open concept living. Cook's kitchen with lots of counter space and good cabinet space with stainless steel appliances. Spacious primary suite with nice primary bath, double vanity and large walk in shower. 2 more bedrooms and full bath upstairs.Cozy backyard space ideal for enjoying our wonderful Colorado weather. Unit has a 1 car garage and a reserved parking spot right in front of sidewalk to the building. Easy 20 to 25 minute commute to Denver. Great low maintenance living and ideal if you are a jet setter that wants an easy commute to DIA. Just a couple of minutes to shopping and restaurants. Minutes to parks, open space and Buffalo Run golf course. Don't miss your opportunity to own a beautiful townhome has a secluded feel in this well maintained community. Buyer Incentive financing available! Ask about CHFA with permanent buydown and $1,000 to close, conventional loan with 2/1 buydown, Family Opportunity Mortgage (great for parents buying for kids or kids buying for parents), and 7-year ARM options. Contact preferred lender for details. Cheryl Braunschweiger NOVA Home Loans 720-480-7792.
Seller is offering to help buyer with cash incentives. Seller contribution based on contract sale price.
Contact an agent
Home facts
- Year built:2020
- Listing ID #:1658773
Rooms and interior
- Bedrooms:3
- Total bathrooms:3
- Full bathrooms:1
- Half bathrooms:1
- Living area:1,410 sq. ft.
Heating and cooling
- Cooling:Central Air
- Heating:Forced Air, Natural Gas
Structure and exterior
- Roof:Composition
- Year built:2020
- Building area:1,410 sq. ft.
Schools
- High school:Prairie View
- Middle school:Otho Stuart
- Elementary school:Second Creek
Utilities
- Sewer:Community Sewer, Public Sewer
Finances and disclosures
- Price:$390,000
- Price per sq. ft.:$276.6
- Tax amount:$3,676 (2024)
New listings near 14700 E 104th Avenue #201
- New
 $485,000Active3 beds 3 baths3,097 sq. ft.
$485,000Active3 beds 3 baths3,097 sq. ft.10934 Belle Creek Boulevard, Commerce City, CO 80640
MLS# 4936977Listed by: REAL BROKER, LLC DBA REAL - Coming Soon
 $535,000Coming Soon4 beds 3 baths
$535,000Coming Soon4 beds 3 baths17444 E 99th Avenue, Commerce City, CO 80022
MLS# 7485410Listed by: AMY RYAN GROUP - Coming Soon
 $599,999Coming Soon5 beds 4 baths
$599,999Coming Soon5 beds 4 baths11285 Nome Street, Commerce City, CO 80640
MLS# 7880229Listed by: RE/MAX MOMENTUM - New
 $645,990Active4 beds 3 baths3,496 sq. ft.
$645,990Active4 beds 3 baths3,496 sq. ft.17698 E 90th Place, Commerce City, CO 80022
MLS# 9195960Listed by: KERRIE A. YOUNG (INDEPENDENT) - New
 $279,000Active2 beds 1 baths850 sq. ft.
$279,000Active2 beds 1 baths850 sq. ft.8101 Rosemary Street, Commerce City, CO 80022
MLS# 5483488Listed by: CLEARVIEW REALTY - New
 $525,000Active4 beds 3 baths1,852 sq. ft.
$525,000Active4 beds 3 baths1,852 sq. ft.5049 E 63rd Place, Commerce City, CO 80022
MLS# 2905373Listed by: EXP REALTY, LLC - New
 $585,000Active3 beds 4 baths3,040 sq. ft.
$585,000Active3 beds 4 baths3,040 sq. ft.12437 E 106th Avenue, Commerce City, CO 80022
MLS# 9372991Listed by: MEGASTAR REALTY - Coming Soon
 $655,000Coming Soon4 beds 4 baths
$655,000Coming Soon4 beds 4 baths13284 E 109th Avenue, Commerce City, CO 80022
MLS# 2841461Listed by: BEERS REALTY - New
 $611,950Active4 beds 3 baths2,718 sq. ft.
$611,950Active4 beds 3 baths2,718 sq. ft.9161 Telluride Court, Commerce City, CO 80022
MLS# 3809013Listed by: RICHMOND REALTY INC - Open Sat, 11:59am to 3pmNew
 $600,000Active3 beds 2 baths3,513 sq. ft.
$600,000Active3 beds 2 baths3,513 sq. ft.11560 Kalispell Street, Commerce City, CO 80022
MLS# IR1047141Listed by: HOMESMART REALTY PARTNERS LVLD
