14700 E 104th Avenue #2802, Commerce City, CO 80022
Local realty services provided by:Better Homes and Gardens Real Estate Kenney & Company
14700 E 104th Avenue #2802,Commerce City, CO 80022
$360,000
- 3 Beds
- 3 Baths
- 1,418 sq. ft.
- Condominium
- Active
Listed by: olive joy bongolan, robert vasquezolivejoy@NLPColorado.com,720-902-9888
Office: real broker, llc. dba real
MLS#:6658236
Source:ML
Price summary
- Price:$360,000
- Price per sq. ft.:$253.88
- Monthly HOA dues:$370
About this home
***Lender Paid Incentives up to $3,500 and Seller Paid 12 Months HOA are being offered - Ask For Details*** Tucked inside the sought-after Aspen Hills community, this end-unit townhome-style condo offers the perfect blend of comfort, convenience, and privacy. With no neighbors directly in front or beside your living room deck, you’ll enjoy expansive, unobstructed views of the wide-open plains — a rare find in condo living. Step inside from your private ground-level entrance and head upstairs to a thoughtfully designed second-floor layout that feels bright, airy, and open. The living room flows seamlessly onto a wood deck—ideal for morning coffee or evening unwinding — with nothing but sky and space in your line of sight. And because this is an end unit, you'll love the extra natural light and added privacy that comes with it. As an added bonus, this unit includes a detached 1-car garage located just to the left of your unit building — a rare perk in this community, as not every unit comes with a garage. Enjoy secure parking, extra storage, and peace of mind. It also comes with a reserved spot that is conveniently located right in front of your door for additional parking. And for added convenience, visitor parking is located right outside your doorstep, making it easy for guests or for additional parking when needed. Out front, enjoy the peaceful openness—no building directly across means your front views are just as serene as the side of your unit. Plus, you’re just a short walk to King Soopers, Ace Hardware, popular restaurants, and everyday conveniences like Starbucks. And with just a 25-minute drive to both Downtown Denver and Denver International Airport, this location is perfect for commuters and jet-setters alike. Whether you're a first-time homebuyer, or simply looking to simplify life without sacrificing space and views—this home offers something truly special.
Contact an agent
Home facts
- Year built:2004
- Listing ID #:6658236
Rooms and interior
- Bedrooms:3
- Total bathrooms:3
- Full bathrooms:2
- Half bathrooms:1
- Living area:1,418 sq. ft.
Heating and cooling
- Cooling:Central Air
- Heating:Forced Air
Structure and exterior
- Roof:Composition
- Year built:2004
- Building area:1,418 sq. ft.
- Lot area:0.1 Acres
Schools
- High school:Prairie View
- Middle school:Otho Stuart
- Elementary school:Second Creek
Utilities
- Water:Public
- Sewer:Public Sewer
Finances and disclosures
- Price:$360,000
- Price per sq. ft.:$253.88
- Tax amount:$3,637 (2024)
New listings near 14700 E 104th Avenue #2802
- New
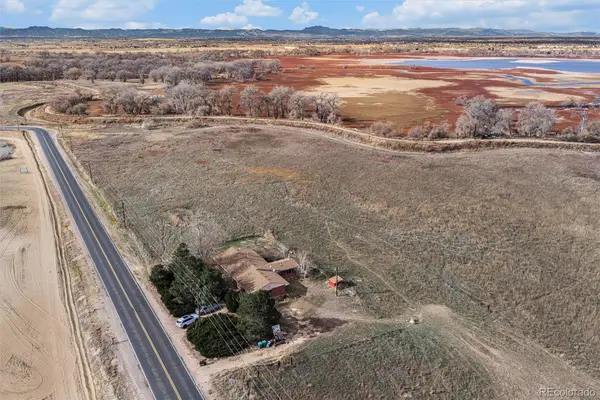 $710,000Active4 beds 2 baths2,576 sq. ft.
$710,000Active4 beds 2 baths2,576 sq. ft.19301 E 128th Avenue, Commerce City, CO 80022
MLS# 3832932Listed by: ORCHARD BROKERAGE LLC - New
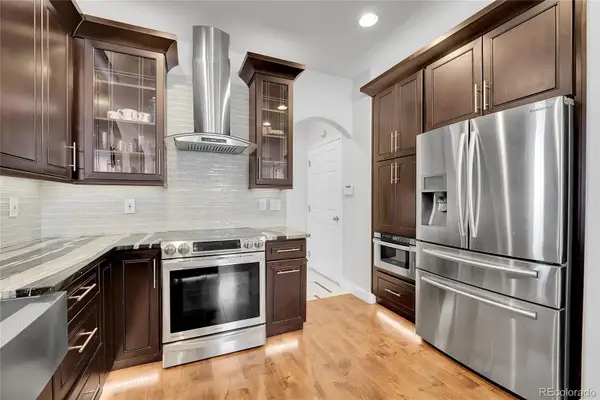 $525,000Active3 beds 3 baths3,692 sq. ft.
$525,000Active3 beds 3 baths3,692 sq. ft.10741 Xanadu Street, Commerce City, CO 80022
MLS# 8872086Listed by: COLDWELL BANKER GLOBAL LUXURY DENVER - Coming Soon
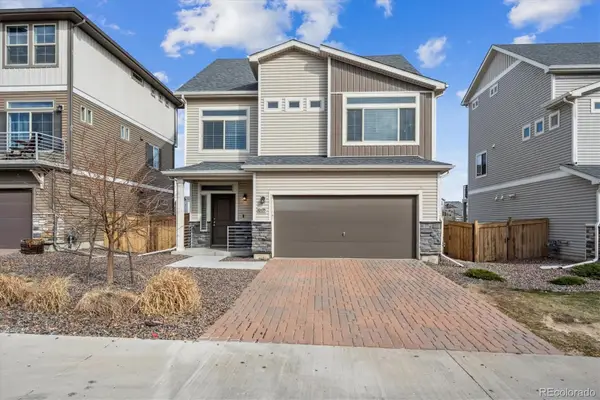 $485,000Coming Soon4 beds 3 baths
$485,000Coming Soon4 beds 3 baths10495 Truckee Street, Commerce City, CO 80022
MLS# 5895282Listed by: RE/MAX NORTHWEST INC - New
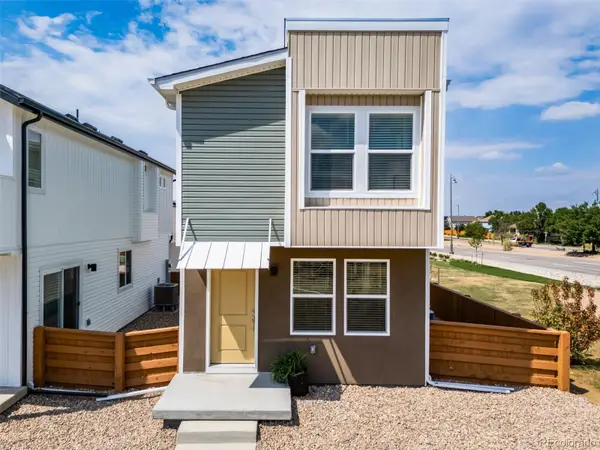 $337,999Active2 beds 2 baths1,169 sq. ft.
$337,999Active2 beds 2 baths1,169 sq. ft.12949 E 103rd Place, Commerce City, CO 80022
MLS# 6340980Listed by: KELLER WILLIAMS DTC - New
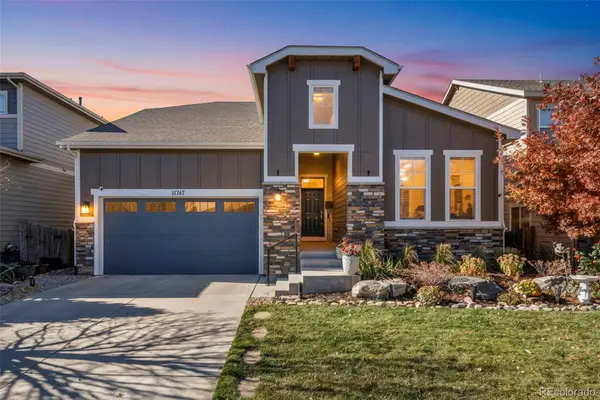 $599,000Active4 beds 3 baths3,246 sq. ft.
$599,000Active4 beds 3 baths3,246 sq. ft.11747 Laredo Street, Commerce City, CO 80022
MLS# 2562076Listed by: KELLER WILLIAMS REALTY URBAN ELITE - New
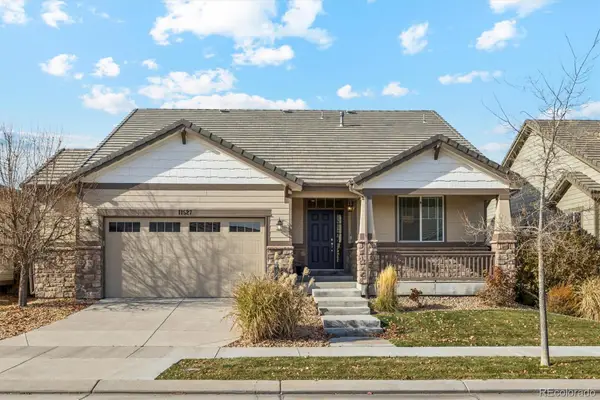 $720,000Active5 beds 4 baths4,090 sq. ft.
$720,000Active5 beds 4 baths4,090 sq. ft.11527 Jasper Street, Commerce City, CO 80022
MLS# 5221815Listed by: RE/MAX PROFESSIONALS - Coming Soon
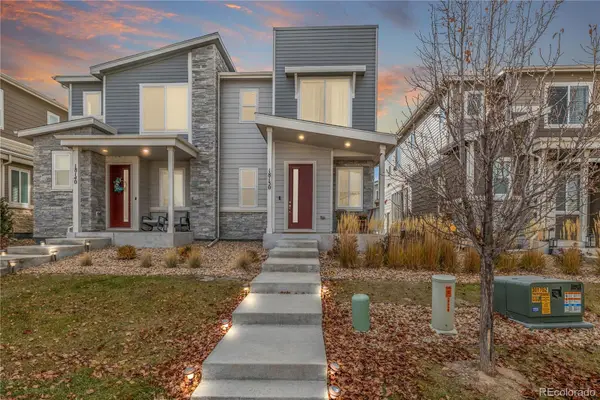 $405,000Coming Soon3 beds 3 baths
$405,000Coming Soon3 beds 3 baths18130 E 96th Place, Commerce City, CO 80022
MLS# 7376174Listed by: REAL BROKER, LLC DBA REAL - New
 $1,600,000Active7 beds 4 baths5,340 sq. ft.
$1,600,000Active7 beds 4 baths5,340 sq. ft.23863 & 23889 E 128th Avenue, Commerce City, CO 80022
MLS# 8775137Listed by: QUEEN CITY PROPERTIES - New
 $520,000Active3 beds 3 baths3,072 sq. ft.
$520,000Active3 beds 3 baths3,072 sq. ft.15523 E 117 Avenue, Commerce City, CO 80022
MLS# 4794512Listed by: UNITED IMPERIAL ROYALTY SERVICES - New
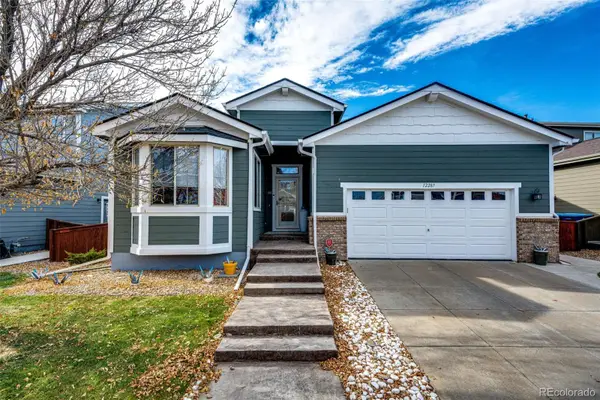 $529,999Active3 beds 2 baths3,468 sq. ft.
$529,999Active3 beds 2 baths3,468 sq. ft.12287 Idalia Street, Commerce City, CO 80603
MLS# 2869442Listed by: HOMESMART
