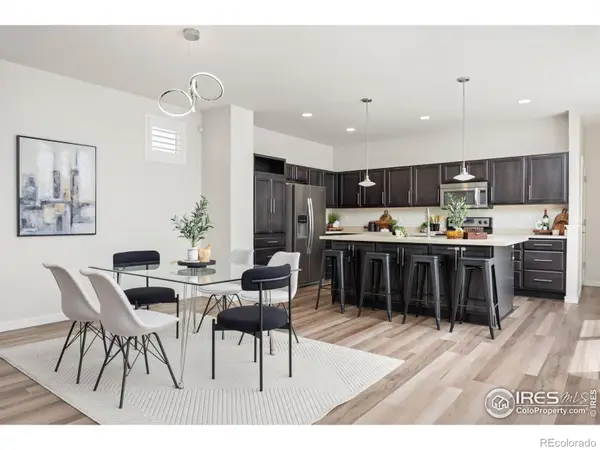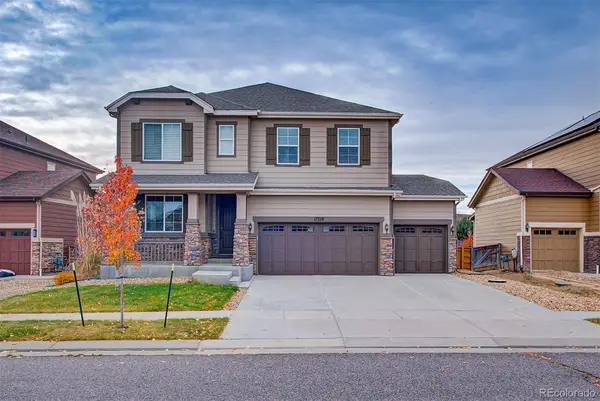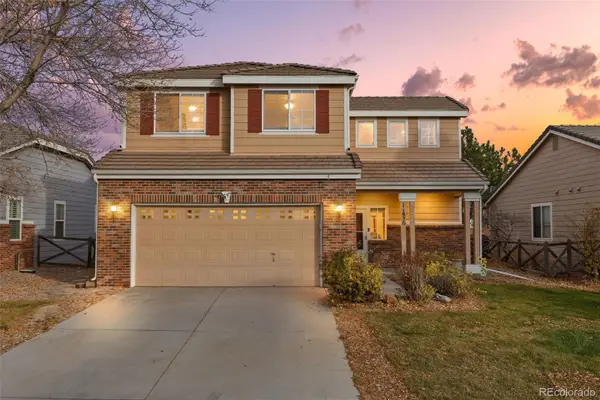15501 E 112th Avenue #33D, Commerce City, CO 80022
Local realty services provided by:Better Homes and Gardens Real Estate Kenney & Company
Listed by: amy ryan, heather teague720-466-3808
Office: amy ryan group
MLS#:1658217
Source:ML
Price summary
- Price:$450,000
- Price per sq. ft.:$165.56
- Monthly HOA dues:$556
About this home
New Price, Motivated Seller! Luxury townhome just one minute from Buffalo Run Golf Course! This ranch-style end-unit townhome offers main-level living with upscale finishes and thoughtful design throughout. Ideal for those seeking a low-maintenance lifestyle, the HOA includes lawn care, snow removal, water and building exterior maintenance, plus insurance! Original owners have meticulously cared the home. Enjoy morning coffee in the sunlit kitchen, where rich knotty alder cabinetry, granite countertops, stainless steel appliances, and an upgraded tile backsplash create an inviting space to cook or entertain. The open-concept layout flows seamlessly into the dining and living areas, highlighted by hardwood floors, soaring 9-foot ceilings, and a cozy three-sided fireplace. The spacious primary suite features dual sinks, a walk-in closet, and a spa-like shower. A second bedroom or home office rounds out the main level, designed with wider doorways and zero-step entry points—perfect for ADA accessibility. Downstairs, the fully finished basement with high ceilings expands your living space. Host game nights in the oversized rec room, enjoy drinks at the wet bar, or welcome guests with two additional bedrooms, a full bath, and abundant finished storage. Outdoors, the home faces open green space—perfect to enjoy the front porch—offering rare privacy and peaceful views. Includes an attached 2-car garage, no steps between garage and home, and easy access to E-470, Hwy 85, I-76, and DIA (just 25 minutes to downtown Denver) make this a commuter’s dream. Whether you're looking to relax, travel, or entertain, this beautifully maintained home delivers comfort, style, and unmatched convenience.
Contact an agent
Home facts
- Year built:2004
- Listing ID #:1658217
Rooms and interior
- Bedrooms:4
- Total bathrooms:3
- Full bathrooms:3
- Living area:2,718 sq. ft.
Heating and cooling
- Cooling:Central Air
- Heating:Forced Air
Structure and exterior
- Roof:Composition
- Year built:2004
- Building area:2,718 sq. ft.
Schools
- High school:Prairie View
- Middle school:Prairie View
- Elementary school:Turnberry
Utilities
- Water:Public
- Sewer:Public Sewer
Finances and disclosures
- Price:$450,000
- Price per sq. ft.:$165.56
- Tax amount:$3,612 (2024)
New listings near 15501 E 112th Avenue #33D
- Coming Soon
 $500,000Coming Soon3 beds 3 baths
$500,000Coming Soon3 beds 3 baths12921 E 108th Way, Commerce City, CO 80022
MLS# 4983776Listed by: KELLER WILLIAMS ADVANTAGE REALTY LLC - New
 $470,000Active3 beds 3 baths2,742 sq. ft.
$470,000Active3 beds 3 baths2,742 sq. ft.10022 Reunion Parkway, Commerce City, CO 80022
MLS# IR1047358Listed by: KENTWOOD RE CHERRY CREEK - New
 $349,990Active3 beds 1 baths960 sq. ft.
$349,990Active3 beds 1 baths960 sq. ft.5531 E 70th Avenue, Commerce City, CO 80022
MLS# 9209293Listed by: ATRIUM REAL ESTATE INVESTMENTS - New
 $685,000Active5 beds 4 baths4,137 sq. ft.
$685,000Active5 beds 4 baths4,137 sq. ft.10008 Vaughn Street, Commerce City, CO 80022
MLS# 1923536Listed by: REAL BROKER, LLC DBA REAL - New
 $660,000Active5 beds 4 baths4,027 sq. ft.
$660,000Active5 beds 4 baths4,027 sq. ft.17218 E 109th Avenue, Commerce City, CO 80022
MLS# 7204215Listed by: KELLER WILLIAMS AVENUES REALTY - New
 $362,000Active3 beds 3 baths1,185 sq. ft.
$362,000Active3 beds 3 baths1,185 sq. ft.12979 E 103rd Place, Commerce City, CO 80022
MLS# 1656283Listed by: LPT REALTY - New
 $475,000Active3 beds 2 baths1,531 sq. ft.
$475,000Active3 beds 2 baths1,531 sq. ft.9376 E 105th Place, Commerce City, CO 80640
MLS# 3408224Listed by: RE/MAX PROFESSIONALS - New
 $469,999Active3 beds 3 baths1,421 sq. ft.
$469,999Active3 beds 3 baths1,421 sq. ft.11830 Granby Street, Commerce City, CO 80603
MLS# 8076151Listed by: ED PRATHER REAL ESTATE - New
 $485,000Active3 beds 3 baths3,097 sq. ft.
$485,000Active3 beds 3 baths3,097 sq. ft.10934 Belle Creek Boulevard, Commerce City, CO 80640
MLS# 4936977Listed by: REAL BROKER, LLC DBA REAL - New
 $535,000Active4 beds 3 baths3,120 sq. ft.
$535,000Active4 beds 3 baths3,120 sq. ft.17444 E 99th Avenue, Commerce City, CO 80022
MLS# 7485410Listed by: AMY RYAN GROUP
