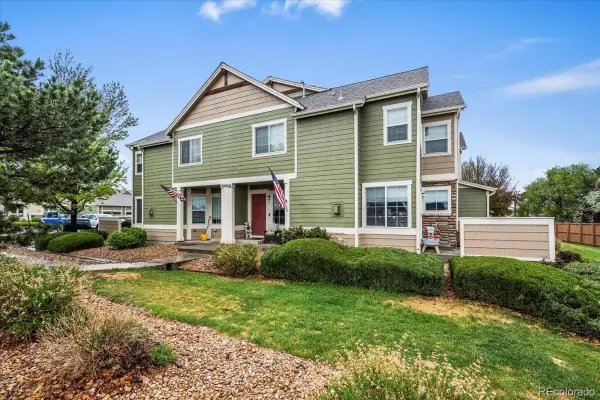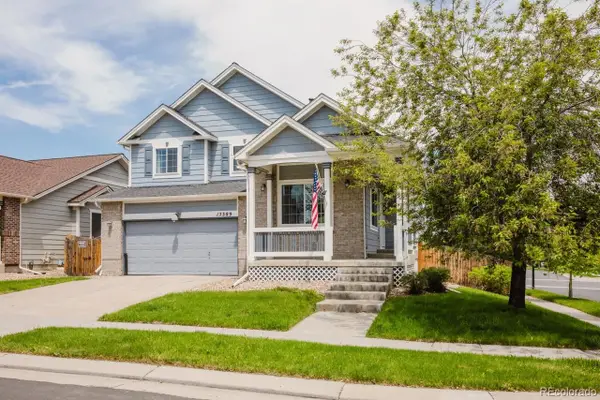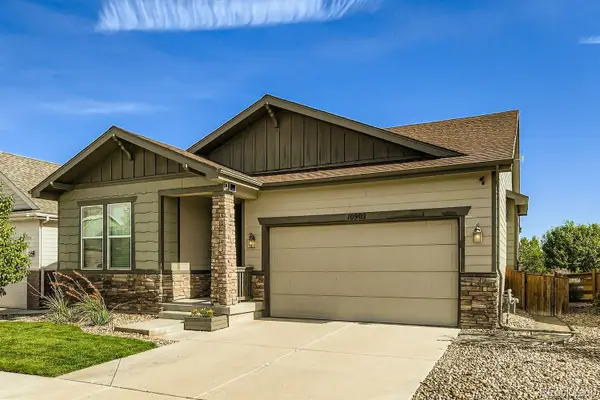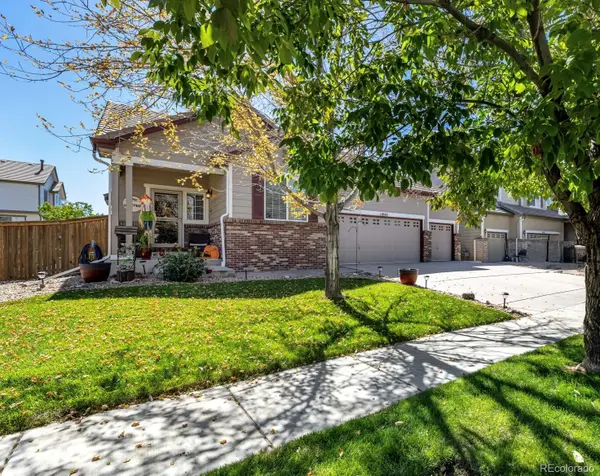15612 E 96th Way #G, Commerce City, CO 80022
Local realty services provided by:Better Homes and Gardens Real Estate Kenney & Company
15612 E 96th Way #G,Commerce City, CO 80022
$335,000
- 2 Beds
- 3 Baths
- 1,230 sq. ft.
- Townhouse
- Active
Listed by:eric edwards3036666500
Office:re/max alliance-lsvl
MLS#:IR1038521
Source:ML
Price summary
- Price:$335,000
- Price per sq. ft.:$272.36
- Monthly HOA dues:$225
About this home
Competitively priced. This nice, well cared for, 2-story townhome style condo includes a covered front porch with views of the Rocky Mountain Arsenal National Wildlife Refuge just across the street. Enjoy sitting on the front porch and watching eagles, hawks, owls and other wildlife. The main level has 9' ceilings. The carpet is only 3 years old; the water heater is only 3-4 years old; the central air conditioner is only 8 years old. The open floorplan on the main level includes a big great room with ceiling fan and lots of light with southern exposure. Dining area is big enough to seat 8 folks, the 1/2 bath is wheelchair accessible and includes additional storage cabinets. Spacious kitchen with Cherry cabinets, 40" upper cabinets, plenty of storage and lots of counterspace. Including a breakfast bar, additional breakfast nook, pantry and all the stainless appliances are included. There's a French atrium door that leads to the private fenced courtyard and access to your 1 & 1/2 car garage with plenty of room for your car, bikes and storage. The courtyard includes patios and garden areas. Upstairs is your master suite with a nice walk-in closet, vaulted ceiling and private, full master bath that includes a raised double vanity and a nice oval soaking tub. The laundry closet is on the upper level and includes the washer & dryer. The 2nd bedroom has its own private full bath. Right across the street is the Rocky Mountain Arsenal National Wildlife Refuge with access to miles of trails just a couple of blocks to the west. There is also a community park with a playground just a block away and Badger Park is only a few blocks away and includes a large playground and plenty of space to play ball and picnic. Good access to both RTD buses and light rail as well as DIA.
Contact an agent
Home facts
- Year built:2007
- Listing ID #:IR1038521
Rooms and interior
- Bedrooms:2
- Total bathrooms:3
- Full bathrooms:2
- Half bathrooms:1
- Living area:1,230 sq. ft.
Heating and cooling
- Cooling:Ceiling Fan(s), Central Air
- Heating:Forced Air
Structure and exterior
- Roof:Composition
- Year built:2007
- Building area:1,230 sq. ft.
- Lot area:0.06 Acres
Schools
- High school:Prairie View
- Middle school:Otho Stuart
- Elementary school:Second Creek
Utilities
- Water:Public
- Sewer:Public Sewer
Finances and disclosures
- Price:$335,000
- Price per sq. ft.:$272.36
- Tax amount:$1,838 (2024)
New listings near 15612 E 96th Way #G
 $379,700Active2 beds 3 baths1,938 sq. ft.
$379,700Active2 beds 3 baths1,938 sq. ft.15800 E 121st Avenue #4K, Brighton, CO 80603
MLS# 9210430Listed by: RE/MAX ELEVATE $300,000Active2 beds 2 baths1,141 sq. ft.
$300,000Active2 beds 2 baths1,141 sq. ft.11844 Oak Hill Way #A, Commerce City, CO 80640
MLS# IR1040495Listed by: COLDWELL BANKER REALTY-N METRO- New
 $570,000Active4 beds 3 baths2,546 sq. ft.
$570,000Active4 beds 3 baths2,546 sq. ft.18851 E 92nd Place, Commerce City, CO 80022
MLS# 2844336Listed by: MB TEAM LASSEN - Coming Soon
 $472,600Coming Soon3 beds 3 baths
$472,600Coming Soon3 beds 3 baths17569 E 95th Place, Commerce City, CO 80022
MLS# 5652563Listed by: COLDWELL BANKER REALTY 56 - New
 $540,000Active3 beds 3 baths2,050 sq. ft.
$540,000Active3 beds 3 baths2,050 sq. ft.15389 E 99th Way, Commerce City, CO 80022
MLS# 8806927Listed by: HOMESMART - Coming Soon
 $608,999Coming Soon3 beds 2 baths
$608,999Coming Soon3 beds 2 baths10902 Unity Lane, Commerce City, CO 80022
MLS# 3290474Listed by: REMAX INMOTION - New
 $445,000Active3 beds 3 baths1,846 sq. ft.
$445,000Active3 beds 3 baths1,846 sq. ft.16871 E 119th Avenue #A, Commerce City, CO 80022
MLS# 4563709Listed by: COMPASS - DENVER - New
 $550,000Active3 beds 2 baths2,729 sq. ft.
$550,000Active3 beds 2 baths2,729 sq. ft.11842 E 118th Place, Henderson, CO 80640
MLS# 4619269Listed by: KELLER WILLIAMS ADVANTAGE REALTY LLC - New
 $700,000Active5 beds 4 baths4,455 sq. ft.
$700,000Active5 beds 4 baths4,455 sq. ft.15969 E 115th Way, Commerce City, CO 80022
MLS# 3289727Listed by: KELLER WILLIAMS REALTY DOWNTOWN LLC - New
 $60,000Active3 beds 1 baths528 sq. ft.
$60,000Active3 beds 1 baths528 sq. ft.6694 Highway 2, Commerce City, CO 80022
MLS# 5558355Listed by: HOMESMART
