16060 Fairway Drive, Commerce City, CO 80022
Local realty services provided by:Better Homes and Gardens Real Estate Kenney & Company
16060 Fairway Drive,Commerce City, CO 80022
$1,035,000
- 5 Beds
- 4 Baths
- 4,918 sq. ft.
- Single family
- Active
Listed by:claudia hewell9706726976
Office:ventana realty group llc.
MLS#:IR1032439
Source:ML
Price summary
- Price:$1,035,000
- Price per sq. ft.:$210.45
- Monthly HOA dues:$175
About this home
The Gallery is a gated community of Reunion, steps way to Buffalo Run Golf Course, and a short drive to Denver International Airport. The home seats on a quarter of an acre and in great school districts. A solar system will be delivered to the next lucky owner free and clear at closing so you can enjoy low-cost electrical bills in the winter as well as in the summertime for years to come. Within The Gallery community you will find a plethora of amenities such as, Clubhouse, Coffee Shop, Fitness Center, Playground, Pool, Tennis Courts, and Trails. When you enter the house, you will be amazed by all the great design features it has to offers like, wood flooring through the mail floor, high ceilings, large chef's kitchen, pantry, high-end appliances such as a gas stove top, beverage cooler and double ovens. The leaving room features a gas fireplace, build-ins and surround sound system. On the 2nd floor, there are 3 bedrooms plus the master suite. All bedrooms have large closets, two of the bedrooms offer its own balconies. The master bedroom retreat comes with a luxurious 5pc master bathroom and a very large walk-in closet. The laundry room, a full bathroom and kids play area are also on the 2nd floor. The basement is finished, and you will find a large rec/family room, a full bathroom and an additional bedroom. Step out onto the backyard and you will be delated with its well-designed space. There you will find a gas fireplace, covered gazebo with concrete flooring ready for all of your entertainment's needs while still offers plenty of space for gardening, and a play area. Quality finishes, well design spaces inside and out, quality schools, proximity to all imaginable amenities makes this home, one of a kind. Call for an appointment, and experience what words can not express. You won't want to leave this house. Come see this great property today!
Contact an agent
Home facts
- Year built:2019
- Listing ID #:IR1032439
Rooms and interior
- Bedrooms:5
- Total bathrooms:4
- Full bathrooms:2
- Half bathrooms:1
- Living area:4,918 sq. ft.
Heating and cooling
- Cooling:Central Air
- Heating:Forced Air
Structure and exterior
- Roof:Composition
- Year built:2019
- Building area:4,918 sq. ft.
- Lot area:0.25 Acres
Schools
- High school:Prairie View
- Middle school:Otho Stuart
- Elementary school:Other
Utilities
- Water:Public
- Sewer:Public Sewer
Finances and disclosures
- Price:$1,035,000
- Price per sq. ft.:$210.45
- Tax amount:$13,375 (2024)
New listings near 16060 Fairway Drive
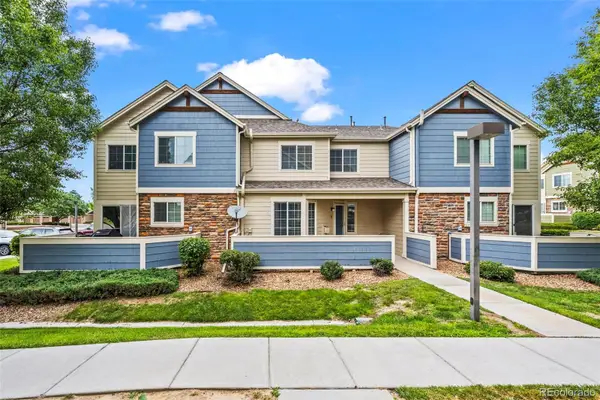 $360,000Pending4 beds 3 baths1,870 sq. ft.
$360,000Pending4 beds 3 baths1,870 sq. ft.15800 E 121st Avenue #5H, Brighton, CO 80603
MLS# 3751712Listed by: MB TEAM LASSEN- New
 $365,000Active2 beds 3 baths1,410 sq. ft.
$365,000Active2 beds 3 baths1,410 sq. ft.14700 E 104th Avenue #1103, Commerce City, CO 80022
MLS# 5009132Listed by: ORCHARD BROKERAGE LLC - New
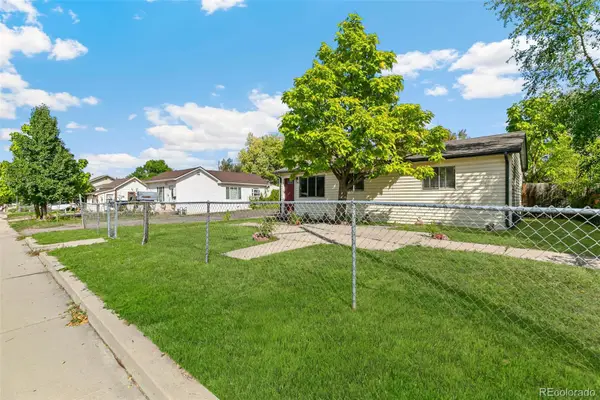 $349,000Active3 beds 1 baths864 sq. ft.
$349,000Active3 beds 1 baths864 sq. ft.7560 Krameria Street, Commerce City, CO 80022
MLS# 8719606Listed by: KENTWOOD REAL ESTATE DTC, LLC - New
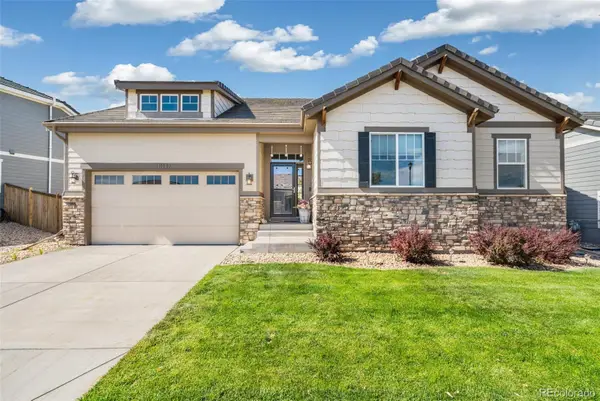 $625,000Active3 beds 2 baths4,272 sq. ft.
$625,000Active3 beds 2 baths4,272 sq. ft.11447 Jasper Street, Commerce City, CO 80022
MLS# 3575080Listed by: OLIVA & ASSOCIATES - New
 $408,945Active3 beds 3 baths1,512 sq. ft.
$408,945Active3 beds 3 baths1,512 sq. ft.18784 E 99th Avenue, Commerce City, CO 80022
MLS# 1990261Listed by: D.R. HORTON REALTY, LLC - New
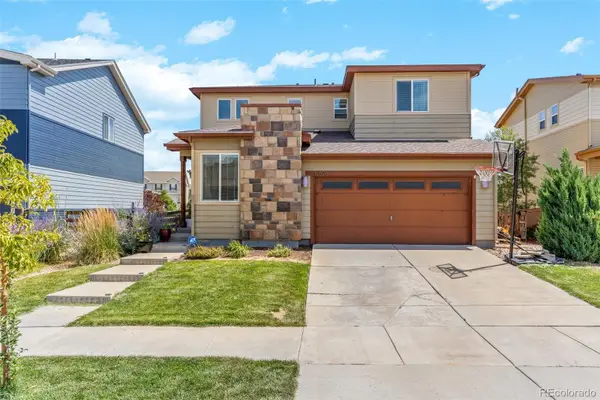 $500,000Active3 beds 3 baths2,738 sq. ft.
$500,000Active3 beds 3 baths2,738 sq. ft.10826 Truckee Circle, Commerce City, CO 80022
MLS# 3773208Listed by: 8Z REAL ESTATE - New
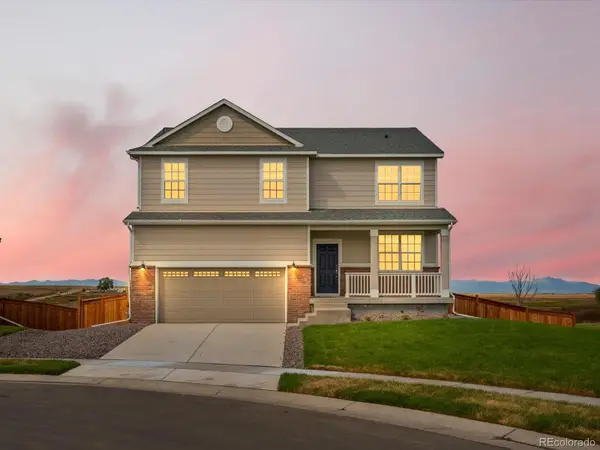 $671,990Active4 beds 3 baths3,833 sq. ft.
$671,990Active4 beds 3 baths3,833 sq. ft.8829 Sedalia Street, Commerce City, CO 80022
MLS# 3536261Listed by: KERRIE A. YOUNG (INDEPENDENT) - Open Sat, 1 to 4pmNew
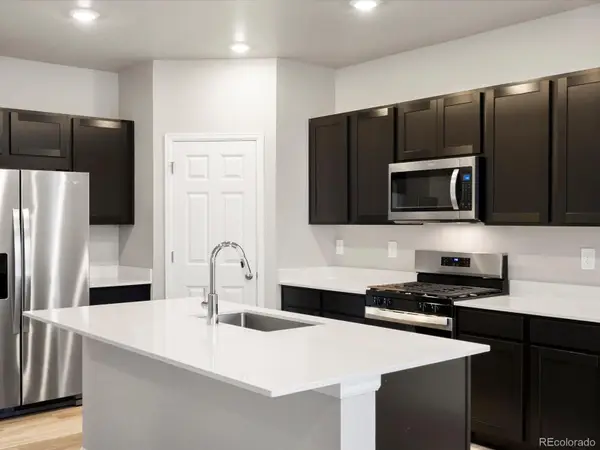 $577,990Active3 beds 3 baths2,982 sq. ft.
$577,990Active3 beds 3 baths2,982 sq. ft.8931 Sedalia Street, Commerce City, CO 80022
MLS# 4688323Listed by: KERRIE A. YOUNG (INDEPENDENT) - New
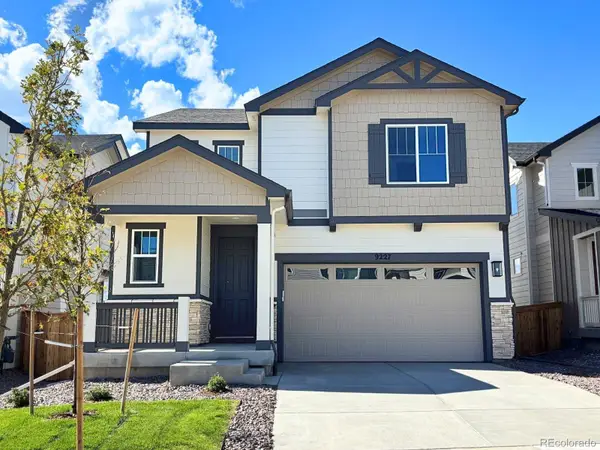 $614,950Active3 beds 3 baths2,995 sq. ft.
$614,950Active3 beds 3 baths2,995 sq. ft.9227 Truckee Court, Commerce City, CO 80022
MLS# 5075357Listed by: RICHMOND REALTY INC - New
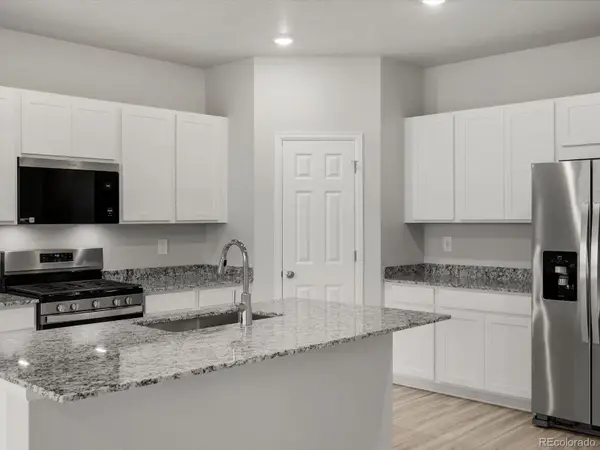 $609,990Active3 beds 2 baths3,643 sq. ft.
$609,990Active3 beds 2 baths3,643 sq. ft.17598 E 90th Place, Commerce City, CO 80022
MLS# 7473724Listed by: KERRIE A. YOUNG (INDEPENDENT)
