16257 E 105th Circle, Commerce City, CO 80022
Local realty services provided by:Better Homes and Gardens Real Estate Kenney & Company
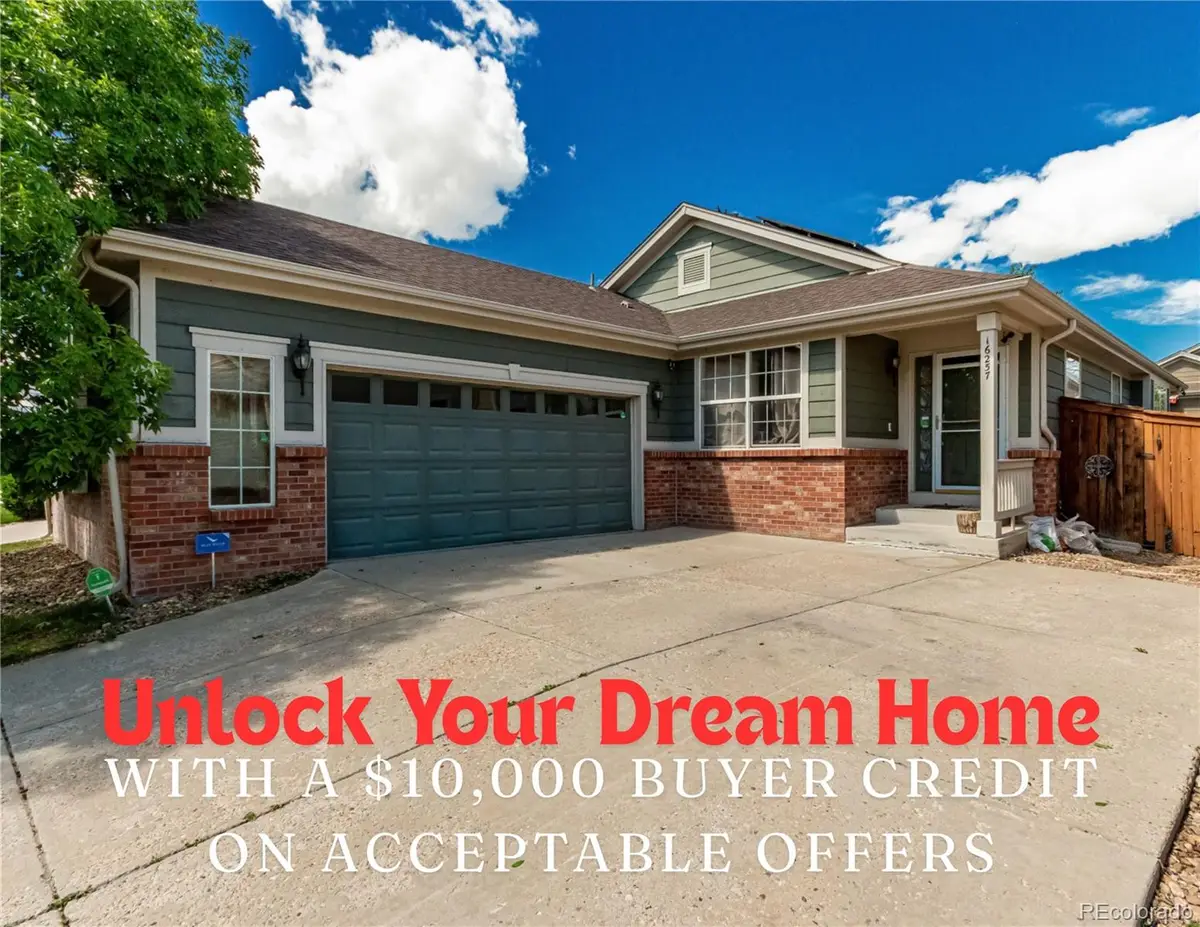
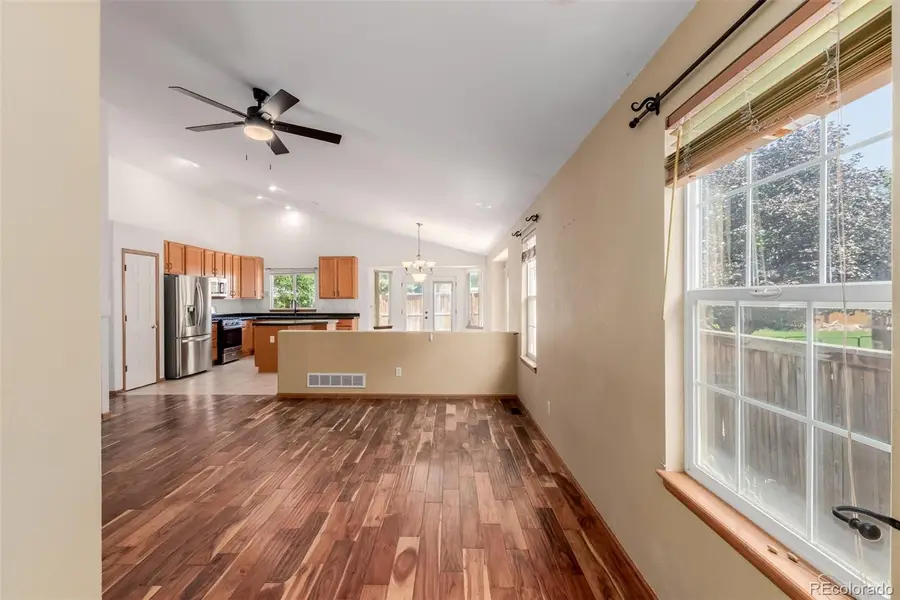
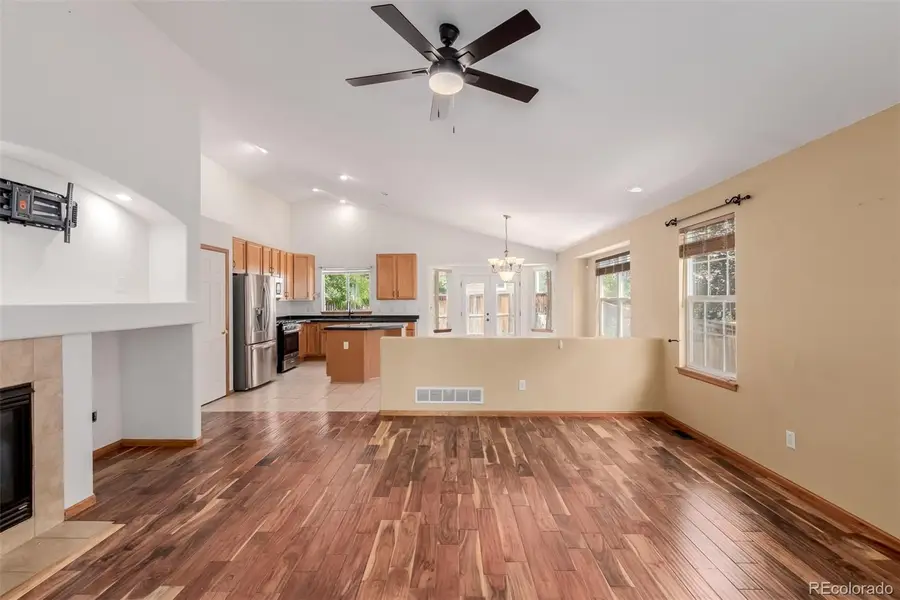
16257 E 105th Circle,Commerce City, CO 80022
$465,000
- 3 Beds
- 2 Baths
- 2,634 sq. ft.
- Single family
- Active
Listed by:john fenton303-350-8781
Office:propnetics
MLS#:8429987
Source:ML
Price summary
- Price:$465,000
- Price per sq. ft.:$176.54
- Monthly HOA dues:$60
About this home
Home, sweet home! Tucked into the peaceful Community of Buffalo Mesa, this fantastic ranch-style gem is more than just a home—it's your next chapter waiting to be written. Offering 3 beds, 2 baths, a 2-car garage, a great curb appeal, and a mature landscape. The inviting interior showcases abundant natural light, a designer palette, tile & wood flooring in all the right places, plush carpet in secondary bedrooms, and vaulted ceilings that add to the airy feel. Featuring a semi-open layout that blends connection and privacy, this home balances everyday comfort with thoughtful character. The living area is paired with a cozy fireplace! The impressive eat-in kitchen boasts SS appliances, Corian counters, a pantry, ample wood cabinetry, and a center island. The spacious main bedroom is a private retreat, providing a barn door that opens to the ensuite with dual sinks, a soaking tub, a glass-enclosed shower, and a walk-in closet. Need a home office or creative zone? The third bedroom, with its double-door entry, offers the flexibility you've been looking for. A blank canvas awaits in the unfinished basement—ready for your personal touch! Whether it's a home theater, gym, or game room, the choice is yours. Outdoors, the tranquil backyard provides year-round enjoyment with artificial turf, a fire pit, a garden bed, and an open patio with an extended deck for relaxing or having a fun BBQ. Weekends here are made for visits to the community pool & park and tee times at the nearby Buffalo Run Golf Course. Also close to schools, shopping, and dining options. Easy access to highways. Don't miss this opportunity!
Contact an agent
Home facts
- Year built:2006
- Listing Id #:8429987
Rooms and interior
- Bedrooms:3
- Total bathrooms:2
- Full bathrooms:2
- Living area:2,634 sq. ft.
Heating and cooling
- Cooling:Central Air
- Heating:Forced Air
Structure and exterior
- Roof:Composition
- Year built:2006
- Building area:2,634 sq. ft.
- Lot area:0.14 Acres
Schools
- High school:Prairie View
- Middle school:Otho Stuart
- Elementary school:Reunion
Utilities
- Water:Public
- Sewer:Public Sewer
Finances and disclosures
- Price:$465,000
- Price per sq. ft.:$176.54
- Tax amount:$5,407 (2024)
New listings near 16257 E 105th Circle
- New
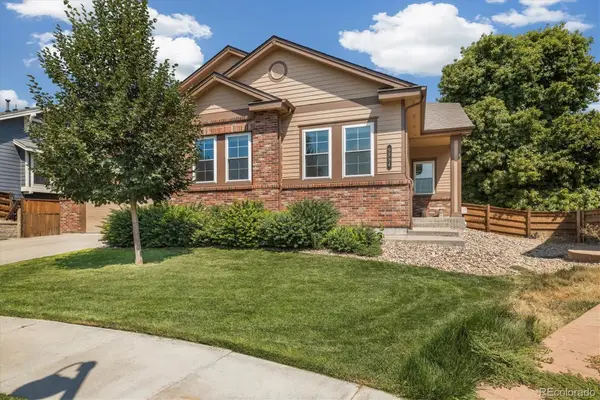 $685,000Active5 beds 3 baths3,957 sq. ft.
$685,000Active5 beds 3 baths3,957 sq. ft.9884 Telluride Street, Commerce City, CO 80022
MLS# 8237281Listed by: BERKSHIRE HATHAWAY HOMESERVICES COLORADO REAL ESTATE, LLC - BRIGHTON - New
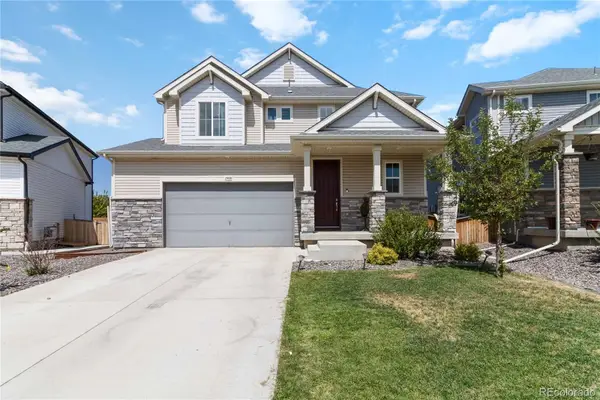 $549,000Active3 beds 3 baths3,416 sq. ft.
$549,000Active3 beds 3 baths3,416 sq. ft.17439 E 103rd Place, Commerce City, CO 80022
MLS# 6836198Listed by: CORCORAN PERRY & CO. - Coming SoonOpen Sat, 10am to 4pm
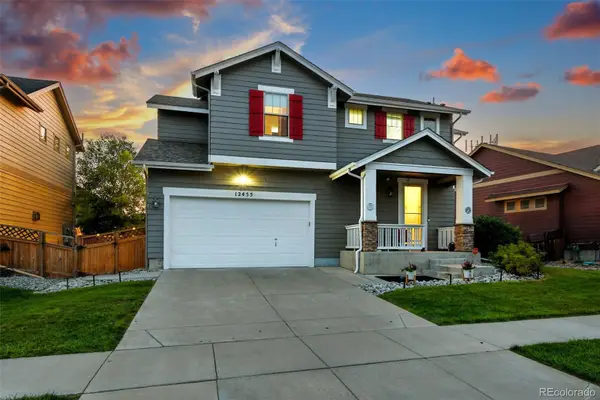 $499,000Coming Soon4 beds 4 baths
$499,000Coming Soon4 beds 4 baths12455 Kalispell Street, Commerce City, CO 80603
MLS# 8425674Listed by: PORCHLIGHT REAL ESTATE GROUP - New
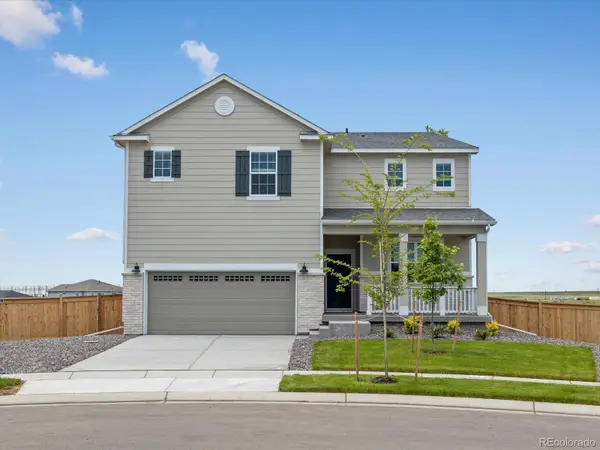 $669,990Active4 beds 4 baths4,530 sq. ft.
$669,990Active4 beds 4 baths4,530 sq. ft.17414 E 90th Place, Commerce City, CO 80022
MLS# 4352318Listed by: KERRIE A. YOUNG (INDEPENDENT) - New
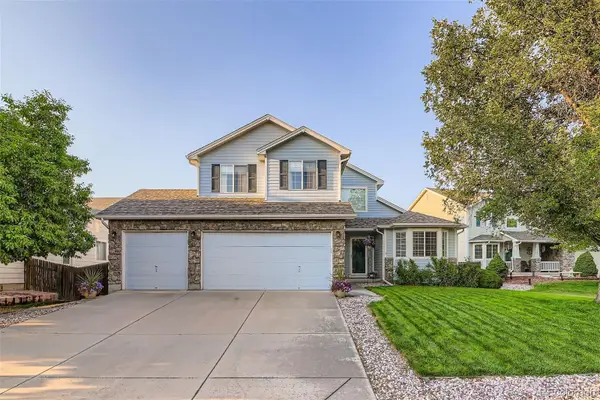 $525,000Active4 beds 3 baths2,821 sq. ft.
$525,000Active4 beds 3 baths2,821 sq. ft.11361 River Run Place, Commerce City, CO 80640
MLS# 3754864Listed by: RE/MAX PROFESSIONALS - New
 $465,000Active3 beds 3 baths2,213 sq. ft.
$465,000Active3 beds 3 baths2,213 sq. ft.9232 E 108th Avenue, Commerce City, CO 80640
MLS# 3669150Listed by: BROKERS GUILD HOMES - New
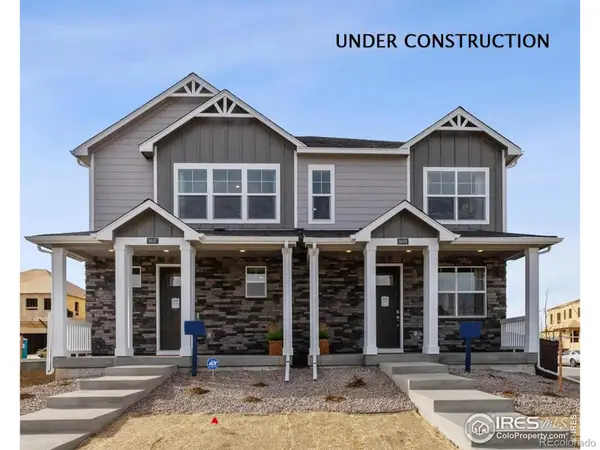 $418,585Active3 beds 3 baths1,503 sq. ft.
$418,585Active3 beds 3 baths1,503 sq. ft.18742 E 99th Avenue, Commerce City, CO 80022
MLS# IR1041328Listed by: DR HORTON REALTY LLC - New
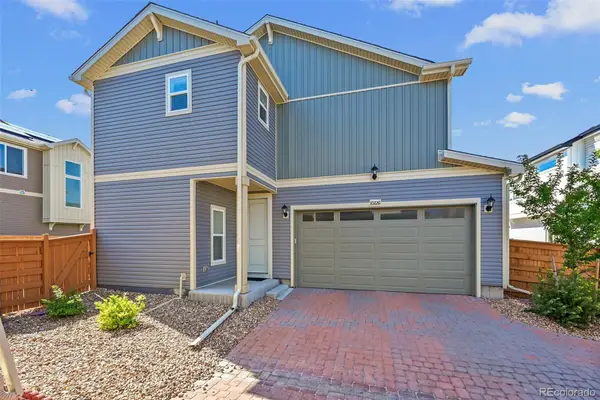 $499,000Active4 beds 3 baths2,061 sq. ft.
$499,000Active4 beds 3 baths2,061 sq. ft.10226 Worchester Street, Commerce City, CO 80022
MLS# 8373650Listed by: COLORADO HOME REALTY - New
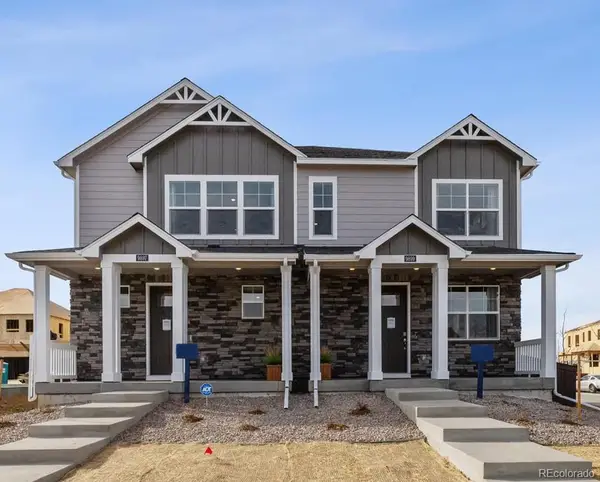 $418,585Active3 beds 3 baths1,503 sq. ft.
$418,585Active3 beds 3 baths1,503 sq. ft.18742 E 99th Avenue, Commerce City, CO 80022
MLS# 5813394Listed by: D.R. HORTON REALTY, LLC - Coming Soon
 $460,000Coming Soon4 beds 3 baths
$460,000Coming Soon4 beds 3 baths9749 Eagle Creek Parkway, Commerce City, CO 80022
MLS# 6212127Listed by: HOMESMART
