16461 E 119th Way #B, Commerce City, CO 80022
Local realty services provided by:Better Homes and Gardens Real Estate Kenney & Company
16461 E 119th Way #B,Commerce City, CO 80022
$415,000
- 3 Beds
- 3 Baths
- 1,654 sq. ft.
- Townhouse
- Active
Listed by:melissa wills303-618-3436
Office:coldwell banker realty 56
MLS#:7293426
Source:ML
Price summary
- Price:$415,000
- Price per sq. ft.:$250.91
- Monthly HOA dues:$103.33
About this home
Welcome to your like new (2020) townhome in The Villages at Buffalo Run! This modern, two-story beauty offers 3 spacious bedrooms and 3 bathrooms across 1,654 square feet of well-designed living space.
As you step inside, you'll be greeted by engineered hardwood floors on the main level, leading to a stunning kitchen that's perfect for hosting. Enjoy granite countertops, a large kitchen island, and sleek stainless steel appliances that make cooking a joy. The custom black metal railing adds a stylish touch as you make your way upstairs.
Convenience is key with a custom chairlift installed in 2020 and 9-foot ceilings on the first level, creating an open and airy atmosphere. The upper level features 3 spacious bedrooms, 2 bathrooms, and a laundry room with ample storage washer and dryer are included.
Extra perks include a tankless hot water heater, keypad entry, and a Honeywell thermostat for your comfort. The home also comes with a Simplisafe system for added security. The oversized two-car garage provides plenty of room for a workbench and tools, making it an ideal spot for any project.
Situated on a 1,307 square foot lot, this townhome is close to various shopping and dining options. Plus, you'll have easy access to highways and be just 20 minutes from DIA.
Don't miss out on this fantastic opportunity to own a contemporary and convenient home in Commerce City!
Contact an agent
Home facts
- Year built:2020
- Listing ID #:7293426
Rooms and interior
- Bedrooms:3
- Total bathrooms:3
- Full bathrooms:2
- Half bathrooms:1
- Living area:1,654 sq. ft.
Heating and cooling
- Cooling:Central Air
- Heating:Floor Furnace
Structure and exterior
- Roof:Composition
- Year built:2020
- Building area:1,654 sq. ft.
Schools
- High school:Prairie View
- Middle school:Prairie View
- Elementary school:Turnberry
Utilities
- Water:Public
- Sewer:Public Sewer
Finances and disclosures
- Price:$415,000
- Price per sq. ft.:$250.91
- Tax amount:$4,047 (2023)
New listings near 16461 E 119th Way #B
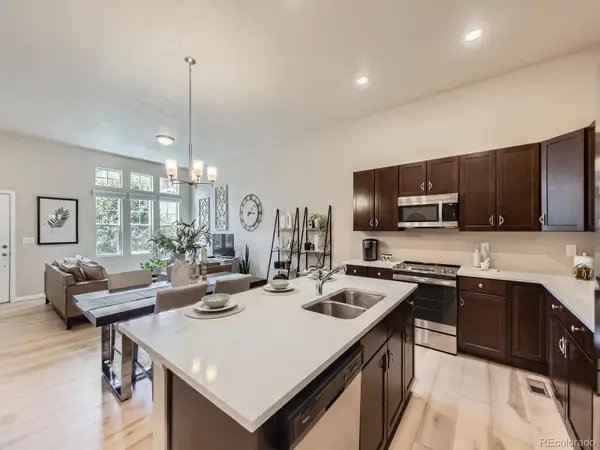 $450,000Active3 beds 3 baths3,245 sq. ft.
$450,000Active3 beds 3 baths3,245 sq. ft.15501 E 112th Avenue #11E, Commerce City, CO 80022
MLS# 3424531Listed by: COMPASS - DENVER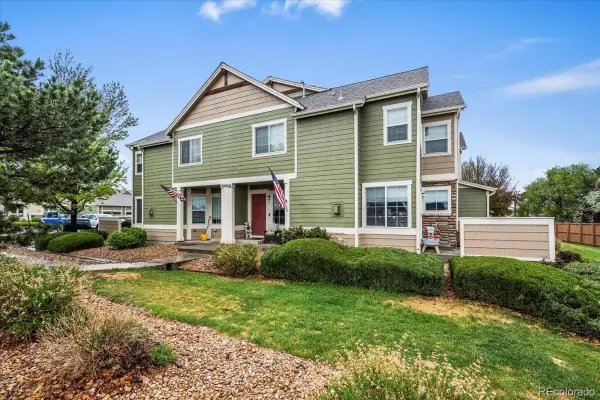 $379,700Active2 beds 3 baths1,938 sq. ft.
$379,700Active2 beds 3 baths1,938 sq. ft.15800 E 121st Avenue #4K, Brighton, CO 80603
MLS# 9210430Listed by: RE/MAX ELEVATE $300,000Active2 beds 2 baths1,141 sq. ft.
$300,000Active2 beds 2 baths1,141 sq. ft.11844 Oak Hill Way #A, Commerce City, CO 80640
MLS# IR1040495Listed by: COLDWELL BANKER REALTY-N METRO- New
 $570,000Active4 beds 3 baths2,546 sq. ft.
$570,000Active4 beds 3 baths2,546 sq. ft.18851 E 92nd Place, Commerce City, CO 80022
MLS# 2844336Listed by: MB TEAM LASSEN - Coming Soon
 $472,600Coming Soon3 beds 3 baths
$472,600Coming Soon3 beds 3 baths17569 E 95th Place, Commerce City, CO 80022
MLS# 5652563Listed by: COLDWELL BANKER REALTY 56 - New
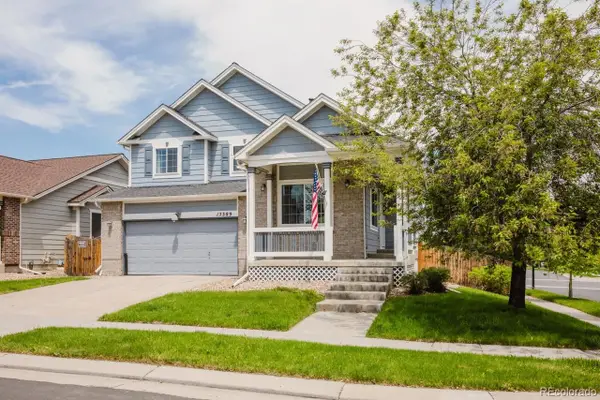 $540,000Active3 beds 3 baths2,050 sq. ft.
$540,000Active3 beds 3 baths2,050 sq. ft.15389 E 99th Way, Commerce City, CO 80022
MLS# 8806927Listed by: HOMESMART - Coming Soon
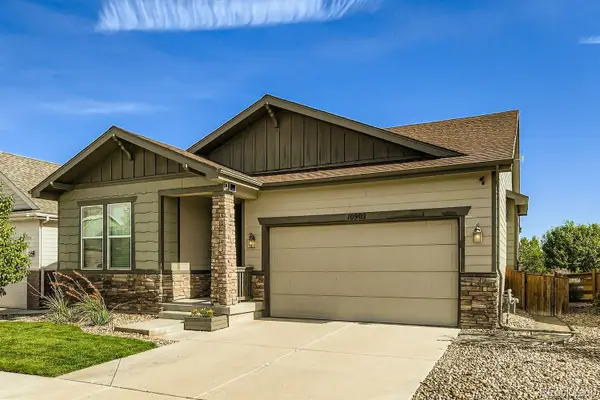 $608,999Coming Soon3 beds 2 baths
$608,999Coming Soon3 beds 2 baths10902 Unity Lane, Commerce City, CO 80022
MLS# 3290474Listed by: REMAX INMOTION - New
 $445,000Active3 beds 3 baths1,846 sq. ft.
$445,000Active3 beds 3 baths1,846 sq. ft.16871 E 119th Avenue #A, Commerce City, CO 80022
MLS# 4563709Listed by: COMPASS - DENVER - New
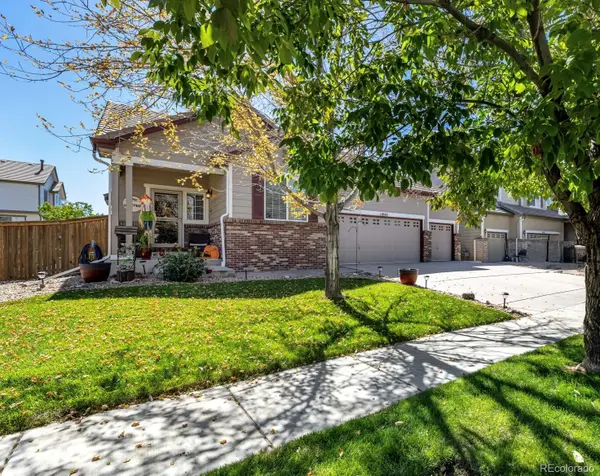 $550,000Active3 beds 2 baths2,729 sq. ft.
$550,000Active3 beds 2 baths2,729 sq. ft.11842 E 118th Place, Henderson, CO 80640
MLS# 4619269Listed by: KELLER WILLIAMS ADVANTAGE REALTY LLC - New
 $700,000Active5 beds 4 baths4,455 sq. ft.
$700,000Active5 beds 4 baths4,455 sq. ft.15969 E 115th Way, Commerce City, CO 80022
MLS# 3289727Listed by: KELLER WILLIAMS REALTY DOWNTOWN LLC
