16731 E 119th Avenue #C, Commerce City, CO 80022
Local realty services provided by:Better Homes and Gardens Real Estate Kenney & Company
16731 E 119th Avenue #C,Commerce City, CO 80022
$375,000
- 2 Beds
- 3 Baths
- 1,369 sq. ft.
- Condominium
- Active
Listed by:john dovenbargerjohn@premier-lpg.com,303-591-8771
Office:premier luxe property group, llc.
MLS#:5474594
Source:ML
Price summary
- Price:$375,000
- Price per sq. ft.:$273.92
- Monthly HOA dues:$103.33
About this home
BACK ON THE MARKET, CONTRACT FELL OUT DUE TO FINANCING: Best Value in the area! Upgraded 2-Bed, 3-Bath Condo with Assumable 2.375% FHA Loan – Prime Location Near DIA!
Don’t miss this beautifully upgraded condo offering both comfort and convenience! Step inside to find luxury vinyl plank flooring throughout the main level, granite countertops, and a gourmet kitchen with a gas cooktop—perfect for home chefs. The open-concept layout is ideal for entertaining, while thoughtful upgrades like a tankless hot water heater and a whole-home water filtration system add everyday comfort.
Upstairs, you’ll appreciate newer carpet in the primary bedroom, stairway, and landing area. Each bedroom features its own bath, with an additional guest bath on the main floor for added convenience.
Financial Bonus: Take advantage of the assumable FHA loan at an incredibly low 2.375% fixed interest rate, with a current balance of approximately $286,000—a rare opportunity in today’s market!
Located just across the street from a park complete with basketball court and picnic area, and only minutes from I-76, E-470, and DIA (13 minutes via E-470 or 17 minutes via Tower Rd), this home offers easy access to everything.
Buyer to verify all measurements. Schedule your showing today—this one won’t last!
Contact an agent
Home facts
- Year built:2020
- Listing ID #:5474594
Rooms and interior
- Bedrooms:2
- Total bathrooms:3
- Full bathrooms:1
- Half bathrooms:1
- Living area:1,369 sq. ft.
Heating and cooling
- Cooling:Central Air
- Heating:Forced Air, Natural Gas
Structure and exterior
- Roof:Composition
- Year built:2020
- Building area:1,369 sq. ft.
Schools
- High school:Prairie View
- Middle school:Prairie View
- Elementary school:Turnberry
Utilities
- Water:Public
- Sewer:Public Sewer
Finances and disclosures
- Price:$375,000
- Price per sq. ft.:$273.92
- Tax amount:$3,795 (2024)
New listings near 16731 E 119th Avenue #C
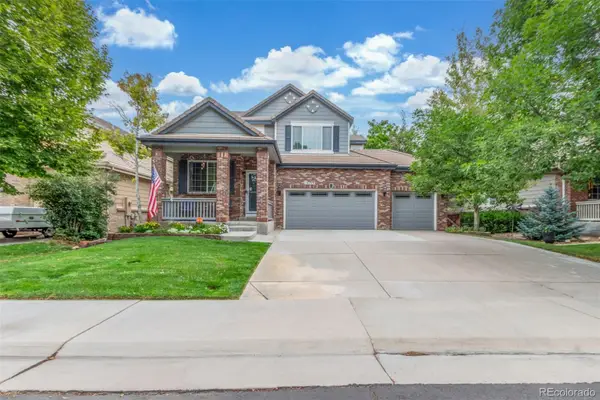 $514,000Active3 beds 3 baths2,782 sq. ft.
$514,000Active3 beds 3 baths2,782 sq. ft.15133 E 116th Place, Commerce City, CO 80603
MLS# 2885921Listed by: THE PRINCIPAL TEAM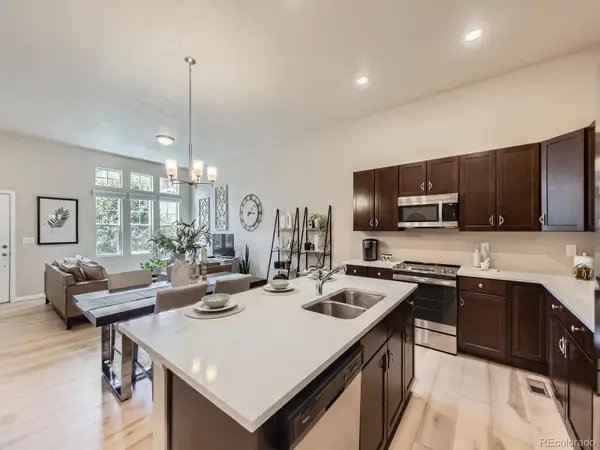 $450,000Active3 beds 3 baths3,245 sq. ft.
$450,000Active3 beds 3 baths3,245 sq. ft.15501 E 112th Avenue #11E, Commerce City, CO 80022
MLS# 3424531Listed by: COMPASS - DENVER- Coming Soon
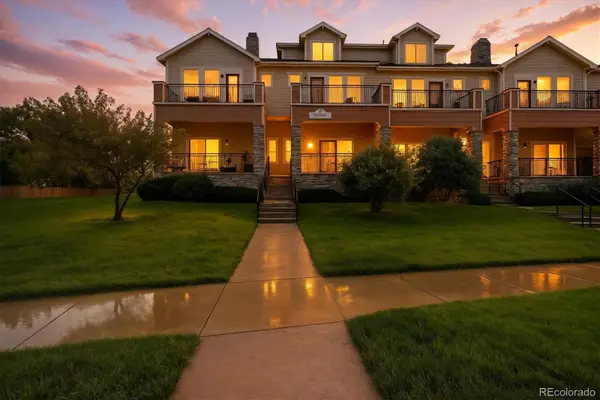 $334,600Coming Soon3 beds 3 baths
$334,600Coming Soon3 beds 3 baths11250 Florence Street #1B, Henderson, CO 80640
MLS# 4297957Listed by: RE/MAX MOMENTUM 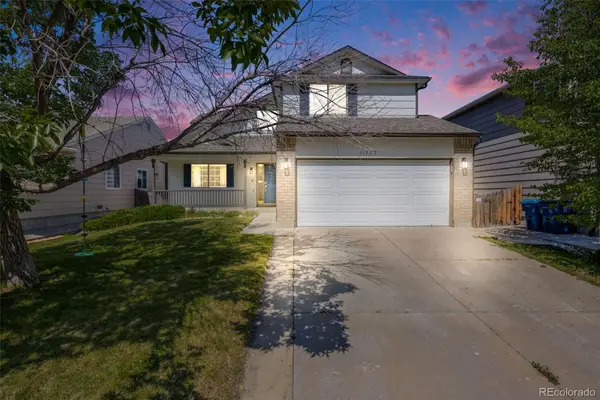 $525,000Active5 beds 4 baths2,317 sq. ft.
$525,000Active5 beds 4 baths2,317 sq. ft.11727 Oswego Street, Commerce City, CO 80640
MLS# 4426848Listed by: ED PRATHER REAL ESTATE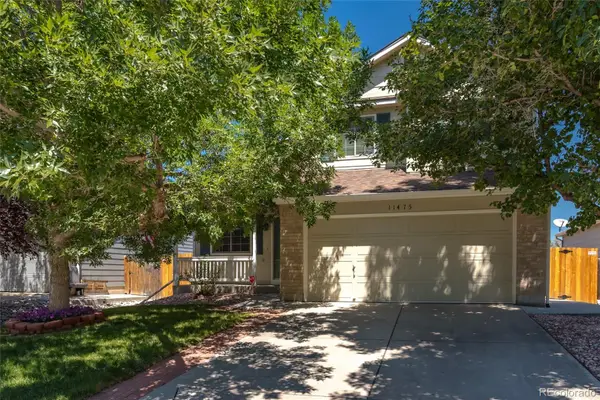 $515,000Active4 beds 3 baths2,054 sq. ft.
$515,000Active4 beds 3 baths2,054 sq. ft.11475 River Run Circle, Commerce City, CO 80640
MLS# 5521303Listed by: BERKSHIRE HATHAWAY HOMESERVICES COLORADO REAL ESTATE, LLC - BRIGHTON- New
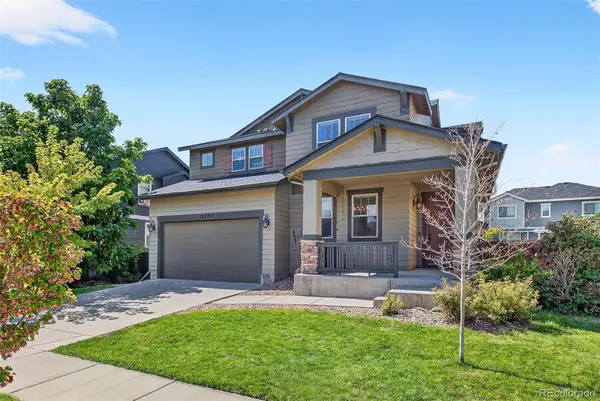 $635,450Active4 beds 4 baths3,166 sq. ft.
$635,450Active4 beds 4 baths3,166 sq. ft.12395 Kalispell Street, Commerce City, CO 80603
MLS# 6669569Listed by: HOMESMART  $358,000Active2 beds 2 baths1,497 sq. ft.
$358,000Active2 beds 2 baths1,497 sq. ft.10773 Belle Creek Boulevard, Commerce City, CO 80640
MLS# 8868543Listed by: EXIT REALTY DTC, CHERRY CREEK, PIKES PEAK.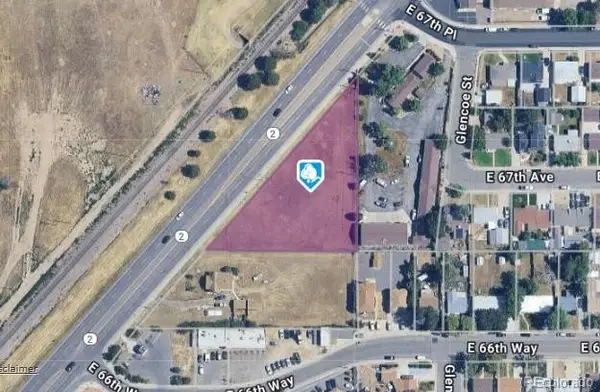 $409,900Active0.96 Acres
$409,900Active0.96 Acres6610 Co-2, Commerce City, CO 80022
MLS# 8961865Listed by: EXP REALTY, LLC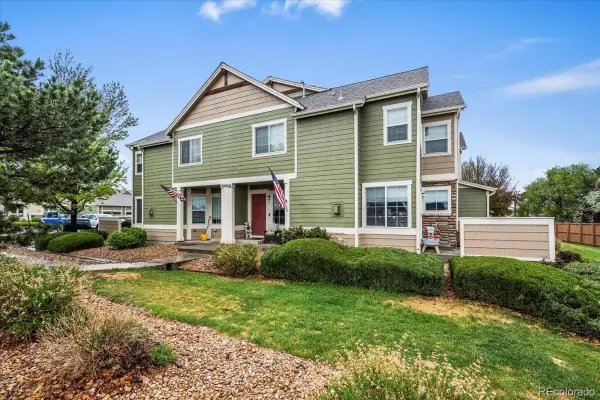 $379,700Active2 beds 3 baths1,938 sq. ft.
$379,700Active2 beds 3 baths1,938 sq. ft.15800 E 121st Avenue #4K, Brighton, CO 80603
MLS# 9210430Listed by: RE/MAX ELEVATE $544,500Active3 beds 2 baths3,553 sq. ft.
$544,500Active3 beds 2 baths3,553 sq. ft.11092 Newark Street, Commerce City, CO 80640
MLS# 9987958Listed by: COLORADO CONNECT REAL ESTATE
