17808 E 104th Place #C, Commerce City, CO 80022
Local realty services provided by:Better Homes and Gardens Real Estate Kenney & Company
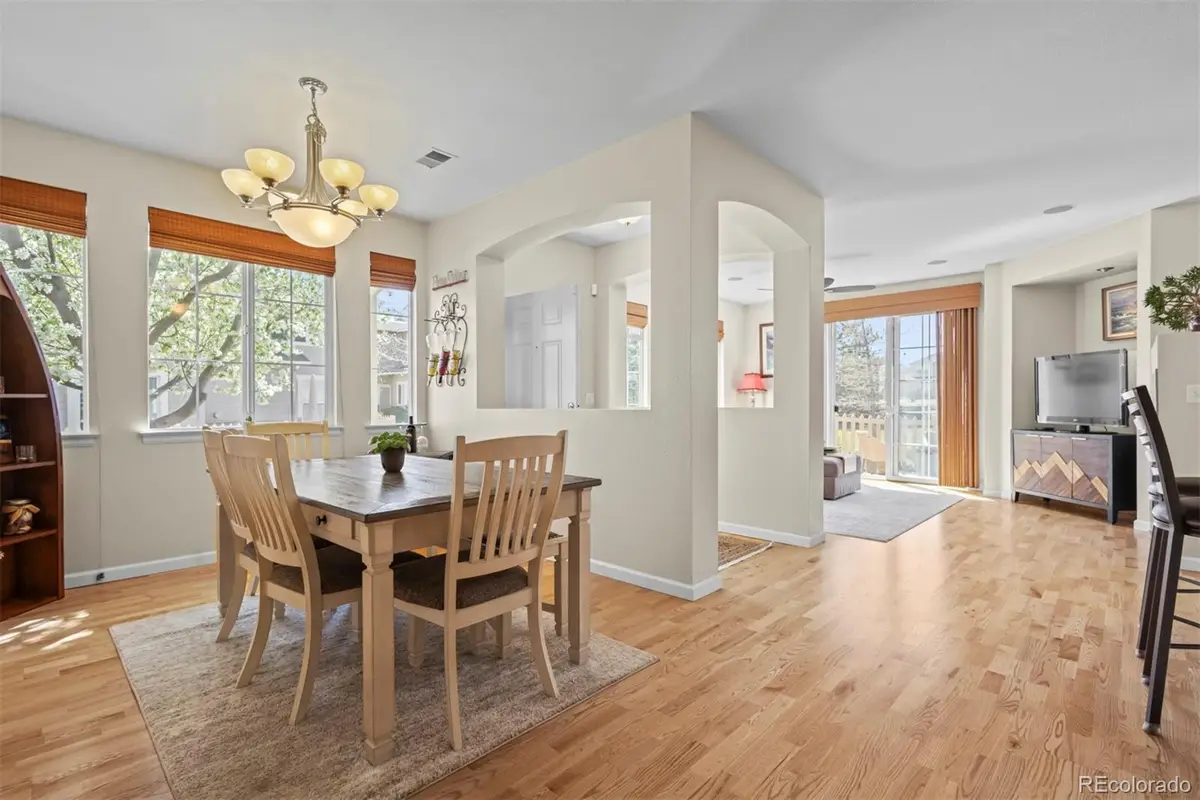
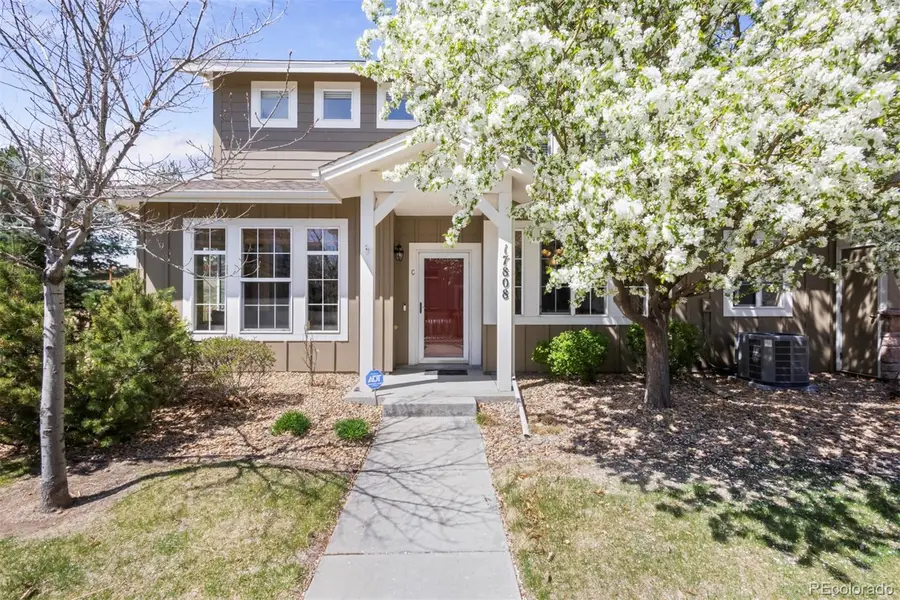
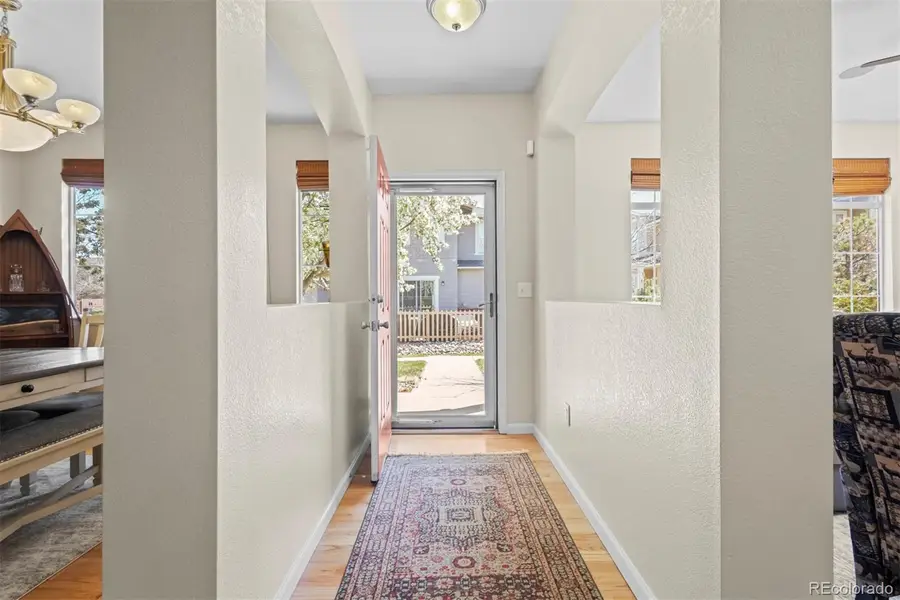
Listed by:toni woodToniWoodRealEstate@gmail.com,720-498-3557
Office:navigate realty
MLS#:3917141
Source:ML
Price summary
- Price:$399,990
- Price per sq. ft.:$241.25
- Monthly HOA dues:$430
About this home
Back on the market due to no fault of the seller - buyer’s financing fell through.
Tucked into a quiet corner of the sought-after Reunion community, this beautifully maintained townhome offers the perfect mix of privacy, natural light, and neighborhood charm. With 3 bedrooms, 3 bathrooms, and a 2-car attached garage, this home lives large—with fresh interior paint and an open, sun-filled layout thanks to oversized windows on both levels.
Step outside to your private, fenced patio that opens to a peaceful greenbelt—ideal for relaxing, playing with your dog or kids, or enjoying a quiet evening outside. Inside, everything has been thoughtfully maintained, including a new water heater (2023) and recently serviced furnace (2024).
You’re just a 5-minute stroll to the local favorite Reunion Coffee House, and the community offers top-tier amenities like two outdoor pools, a fitness center, a basketball and tennis court, miles of scenic trails, parks, and mountain views throughout.
Commuting is a breeze—just 15 minutes to Denver International Airport and 30 minutes to downtown Denver, making this an ideal home base whether you’re traveling or heading into the city.
Bonus: the sellers are including a home warranty that covers both buyers and sellers and will transfer to the new owners for added peace of mind.
Don’t miss your chance to own a low-maintenance, light-filled home in one of Commerce City’s most vibrant and well-connected neighborhoods.
Contact an agent
Home facts
- Year built:2005
- Listing Id #:3917141
Rooms and interior
- Bedrooms:3
- Total bathrooms:3
- Full bathrooms:2
- Half bathrooms:1
- Living area:1,658 sq. ft.
Heating and cooling
- Cooling:Central Air
- Heating:Forced Air
Structure and exterior
- Roof:Composition
- Year built:2005
- Building area:1,658 sq. ft.
- Lot area:0.05 Acres
Schools
- High school:Prairie View
- Middle school:Otho Stuart
- Elementary school:Turnberry
Utilities
- Water:Public
- Sewer:Public Sewer
Finances and disclosures
- Price:$399,990
- Price per sq. ft.:$241.25
- Tax amount:$4,859 (2024)
New listings near 17808 E 104th Place #C
- Open Sat, 11 to 1amNew
 $450,000Active3 beds 2 baths1,325 sq. ft.
$450,000Active3 beds 2 baths1,325 sq. ft.11735 Elkhart Street, Commerce City, CO 80603
MLS# 8206138Listed by: COLDWELL BANKER REALTY 56 - New
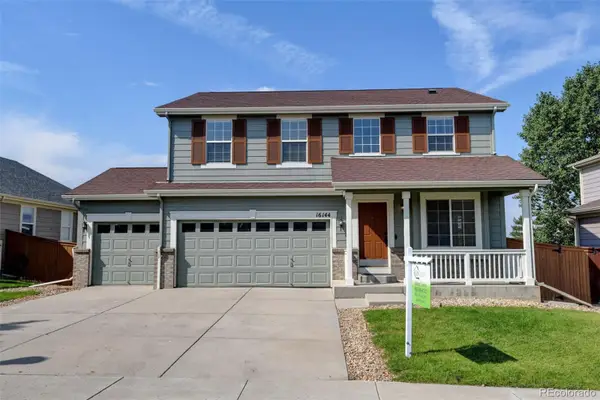 $559,900Active4 beds 3 baths3,009 sq. ft.
$559,900Active4 beds 3 baths3,009 sq. ft.16144 E 105th Avenue, Commerce City, CO 80022
MLS# 9853646Listed by: IGO REALTY - New
 $460,000Active6 beds 2 baths1,600 sq. ft.
$460,000Active6 beds 2 baths1,600 sq. ft.7951 Olive Street, Commerce City, CO 80022
MLS# 8770300Listed by: KELLER WILLIAMS REALTY DOWNTOWN LLC - New
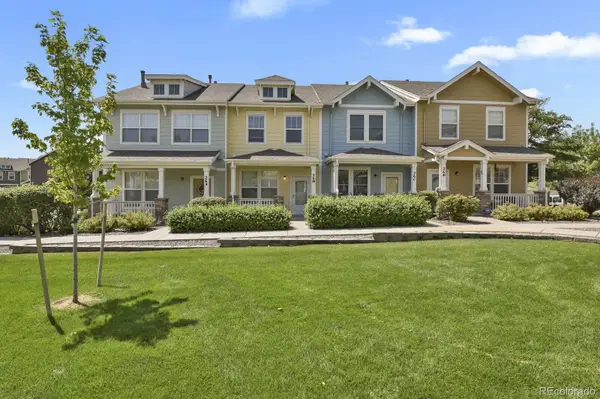 $340,000Active2 beds 3 baths1,216 sq. ft.
$340,000Active2 beds 3 baths1,216 sq. ft.15612 E 96th. Way #26B, Commerce City, CO 80022
MLS# 6212401Listed by: HOMESMART - New
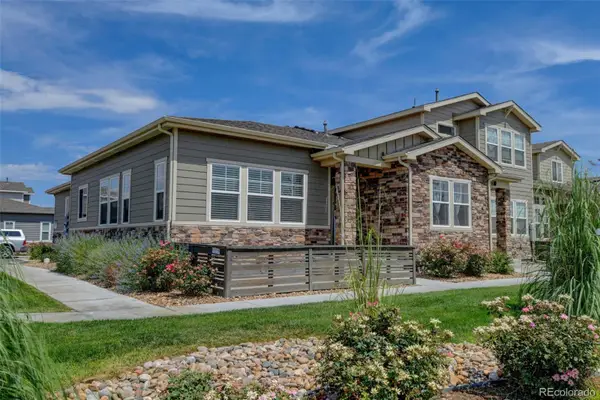 $525,000Active4 beds 4 baths2,885 sq. ft.
$525,000Active4 beds 4 baths2,885 sq. ft.15501 E 112th Avenue #8A, Commerce City, CO 80022
MLS# 3465917Listed by: IGO REALTY - New
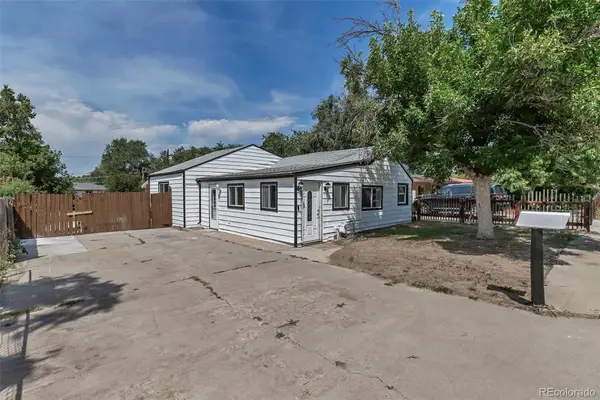 $315,000Active3 beds 2 baths920 sq. ft.
$315,000Active3 beds 2 baths920 sq. ft.6241 Olive Street, Commerce City, CO 80022
MLS# 4071084Listed by: KELLER WILLIAMS ACTION REALTY LLC - New
 $575,900Active3 beds 3 baths1,660 sq. ft.
$575,900Active3 beds 3 baths1,660 sq. ft.17912 E 94th Place, Commerce City, CO 80022
MLS# 8623973Listed by: LGI REALTY - COLORADO, LLC - New
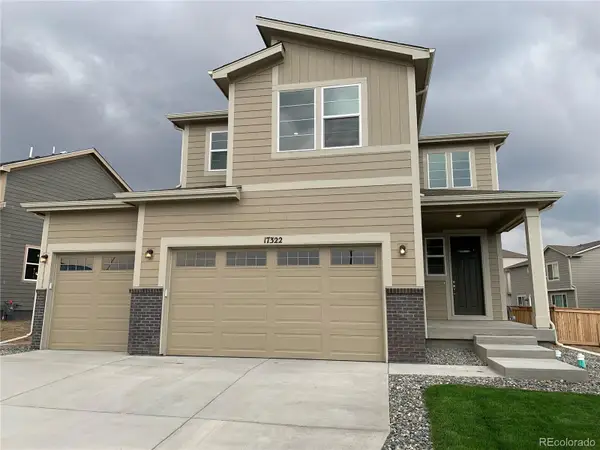 $596,587Active4 beds 4 baths2,674 sq. ft.
$596,587Active4 beds 4 baths2,674 sq. ft.17322 E 91st Avenue, Commerce City, CO 80022
MLS# 8009531Listed by: RE/MAX PROFESSIONALS - New
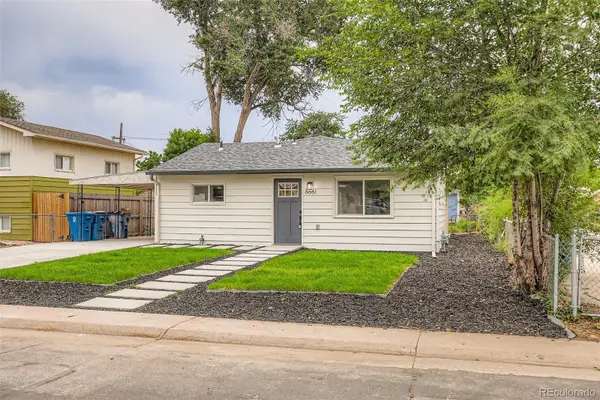 $428,500Active4 beds 2 baths986 sq. ft.
$428,500Active4 beds 2 baths986 sq. ft.6661 Bellaire Street, Commerce City, CO 80022
MLS# 8977975Listed by: IDEAL REALTY LLC - New
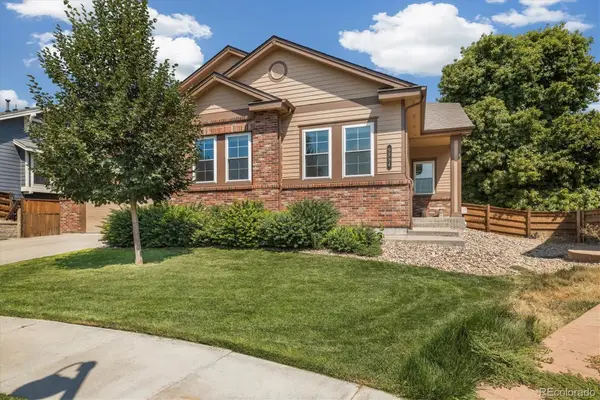 $685,000Active5 beds 3 baths3,957 sq. ft.
$685,000Active5 beds 3 baths3,957 sq. ft.9884 Telluride Street, Commerce City, CO 80022
MLS# 8237281Listed by: BERKSHIRE HATHAWAY HOMESERVICES COLORADO REAL ESTATE, LLC - BRIGHTON
