17841 Parkside Drive N, Commerce City, CO 80022
Local realty services provided by:Better Homes and Gardens Real Estate Kenney & Company
17841 Parkside Drive N,Commerce City, CO 80022
$524,900
- 3 Beds
- 3 Baths
- 3,023 sq. ft.
- Single family
- Active
Listed by:erica chouinarderica@denvercohomes.com,720-233-6481
Office:re/max professionals
MLS#:5016207
Source:ML
Price summary
- Price:$524,900
- Price per sq. ft.:$173.64
- Monthly HOA dues:$36.67
About this home
Speak to our New Home Sales Advisors about our Special Financing Incentives on Move-in Ready Homes. Come and see the Tri Pointe Difference in home design, our level of finishes and our quality of construction. Experience modern comfort and style in this beautifully designed two-story home! Featuring a sleek contemporary exterior, this home offers ample space and flexibility to make it your own. Step into a stunning kitchen with warm grey cabinetry, elegant quartzite stone countertops, and Whirlpool appliances—including a refrigerator—ready for your culinary adventures. The primary bathroom features granite countertops, while the secondary bath offers dual sinks for added convenience. Cozy up by the fireplace, unwind in the versatile loft, or entertain guests on the covered patio. Additional highlights include a south-facing orientation, a 2-bay garage, partial landscaping, and a prime location directly across from the community clubhouse. Plus, the unfinished basement provides endless potential for future expansion or customization to suit your lifestyle.
Contact an agent
Home facts
- Year built:2024
- Listing ID #:5016207
Rooms and interior
- Bedrooms:3
- Total bathrooms:3
- Full bathrooms:1
- Half bathrooms:1
- Living area:3,023 sq. ft.
Heating and cooling
- Cooling:Central Air
- Heating:Forced Air, Natural Gas
Structure and exterior
- Roof:Composition
- Year built:2024
- Building area:3,023 sq. ft.
- Lot area:0.1 Acres
Schools
- High school:Prairie View
- Middle school:Otho Stuart
- Elementary school:Reunion
Utilities
- Water:Public
- Sewer:Public Sewer
Finances and disclosures
- Price:$524,900
- Price per sq. ft.:$173.64
- Tax amount:$9,373 (2024)
New listings near 17841 Parkside Drive N
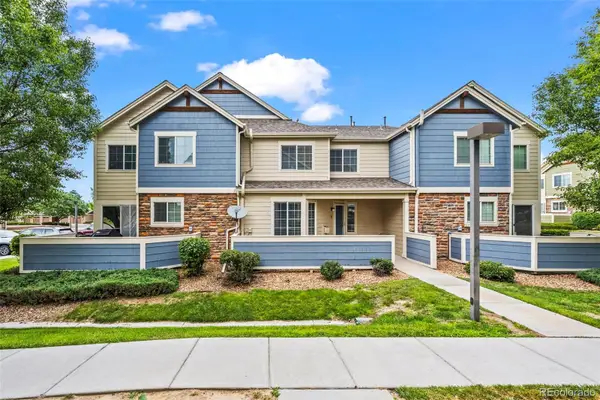 $360,000Pending4 beds 3 baths1,870 sq. ft.
$360,000Pending4 beds 3 baths1,870 sq. ft.15800 E 121st Avenue #5H, Brighton, CO 80603
MLS# 3751712Listed by: MB TEAM LASSEN- New
 $365,000Active2 beds 3 baths1,410 sq. ft.
$365,000Active2 beds 3 baths1,410 sq. ft.14700 E 104th Avenue #1103, Commerce City, CO 80022
MLS# 5009132Listed by: ORCHARD BROKERAGE LLC - New
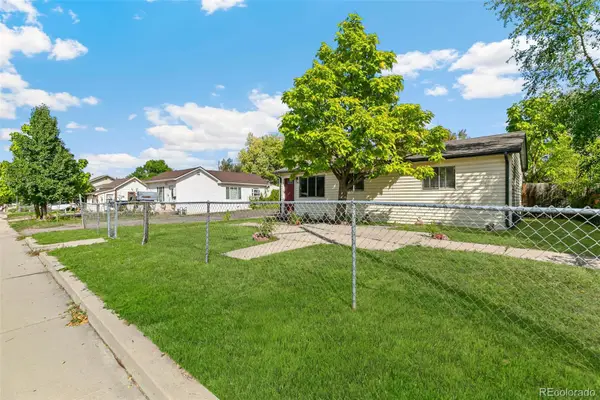 $349,000Active3 beds 1 baths864 sq. ft.
$349,000Active3 beds 1 baths864 sq. ft.7560 Krameria Street, Commerce City, CO 80022
MLS# 8719606Listed by: KENTWOOD REAL ESTATE DTC, LLC - New
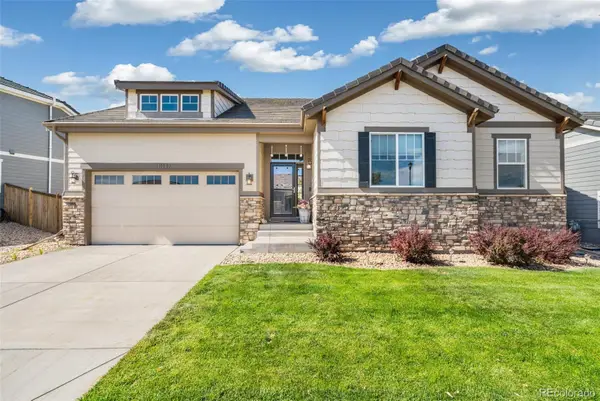 $625,000Active3 beds 2 baths4,272 sq. ft.
$625,000Active3 beds 2 baths4,272 sq. ft.11447 Jasper Street, Commerce City, CO 80022
MLS# 3575080Listed by: OLIVA & ASSOCIATES - New
 $408,945Active3 beds 3 baths1,512 sq. ft.
$408,945Active3 beds 3 baths1,512 sq. ft.18784 E 99th Avenue, Commerce City, CO 80022
MLS# 1990261Listed by: D.R. HORTON REALTY, LLC - New
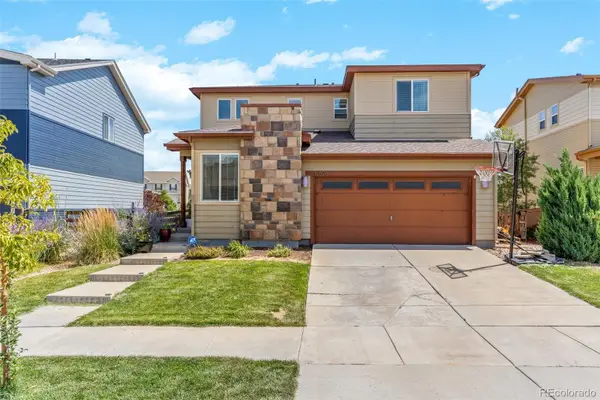 $500,000Active3 beds 3 baths2,738 sq. ft.
$500,000Active3 beds 3 baths2,738 sq. ft.10826 Truckee Circle, Commerce City, CO 80022
MLS# 3773208Listed by: 8Z REAL ESTATE - New
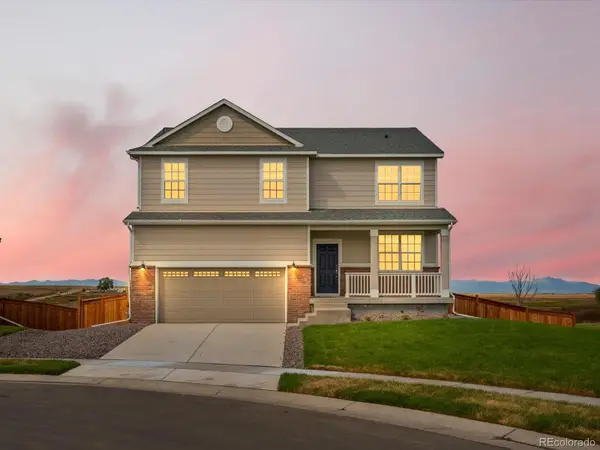 $671,990Active4 beds 3 baths3,833 sq. ft.
$671,990Active4 beds 3 baths3,833 sq. ft.8829 Sedalia Street, Commerce City, CO 80022
MLS# 3536261Listed by: KERRIE A. YOUNG (INDEPENDENT) - Open Sat, 1 to 4pmNew
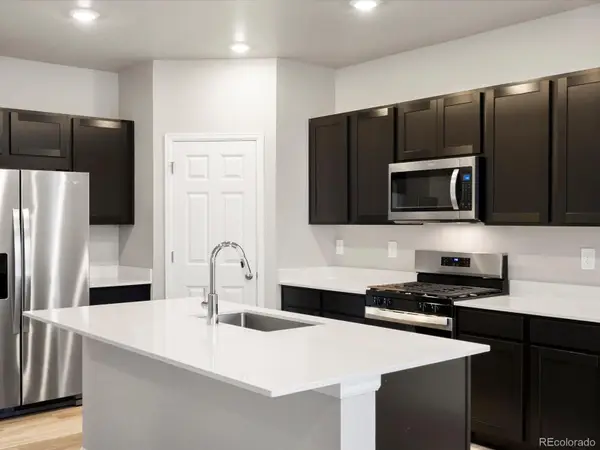 $577,990Active3 beds 3 baths2,982 sq. ft.
$577,990Active3 beds 3 baths2,982 sq. ft.8931 Sedalia Street, Commerce City, CO 80022
MLS# 4688323Listed by: KERRIE A. YOUNG (INDEPENDENT) - New
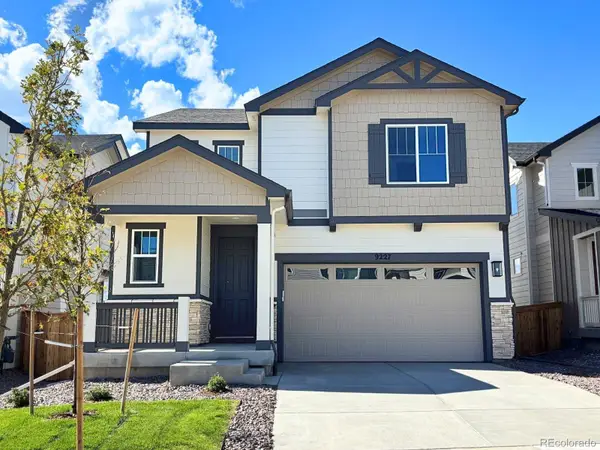 $614,950Active3 beds 3 baths2,995 sq. ft.
$614,950Active3 beds 3 baths2,995 sq. ft.9227 Truckee Court, Commerce City, CO 80022
MLS# 5075357Listed by: RICHMOND REALTY INC - New
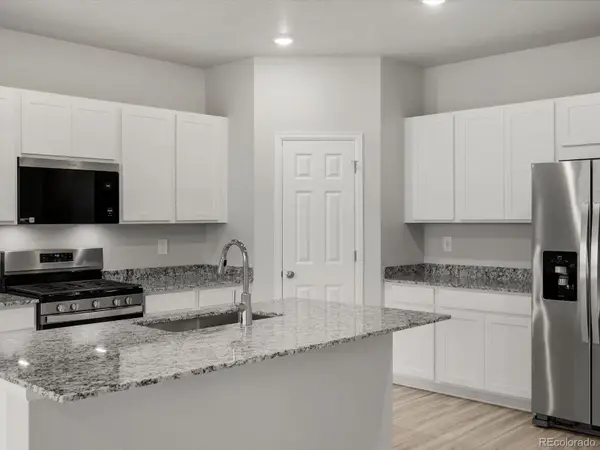 $609,990Active3 beds 2 baths3,643 sq. ft.
$609,990Active3 beds 2 baths3,643 sq. ft.17598 E 90th Place, Commerce City, CO 80022
MLS# 7473724Listed by: KERRIE A. YOUNG (INDEPENDENT)
