18096 E 104th Way, Commerce City, CO 80022
Local realty services provided by:Better Homes and Gardens Real Estate Kenney & Company
18096 E 104th Way,Commerce City, CO 80022
$505,000
- 3 Beds
- 3 Baths
- 1,958 sq. ft.
- Single family
- Active
Listed by:george owusuOwusuRealty@gmail.com,303-882-9744
Office:owusu realty llc.
MLS#:9046807
Source:ML
Price summary
- Price:$505,000
- Price per sq. ft.:$257.92
- Monthly HOA dues:$65
About this home
**NEW IMPROVED PRICE** Stunning and fabulous home nestled in the highly community of Reunion. This impressive 3-bedroom, 2.5-bathroom homes boasts over 1,958 square feet of luxurious living space. As you step inside, you will immediately be greeted by the remarkable living room perfect for entertaining guests. The main level features a living room with natural lights. New hardwood floors throughout the homes. This was installed last year. The kitchen is breath taken, white quartz countertop, all stainless steel appliances with ample room to entertain guest. Exterior features include: generously sized backyard, extended back patio for easy summer BBQs. On top of all these great qualities, this home continues to wow people as it is surrounded with lots of resources - Short walk to parks. Nearby convenient stores, gas stations, etc.
Contact an agent
Home facts
- Year built:2018
- Listing ID #:9046807
Rooms and interior
- Bedrooms:3
- Total bathrooms:3
- Full bathrooms:1
- Half bathrooms:1
- Living area:1,958 sq. ft.
Heating and cooling
- Cooling:Central Air
- Heating:Forced Air
Structure and exterior
- Roof:Composition
- Year built:2018
- Building area:1,958 sq. ft.
- Lot area:0.12 Acres
Schools
- High school:Prairie View
- Middle school:Otho Stuart
- Elementary school:Second Creek
Utilities
- Water:Public
- Sewer:Public Sewer
Finances and disclosures
- Price:$505,000
- Price per sq. ft.:$257.92
- Tax amount:$6,552 (2024)
New listings near 18096 E 104th Way
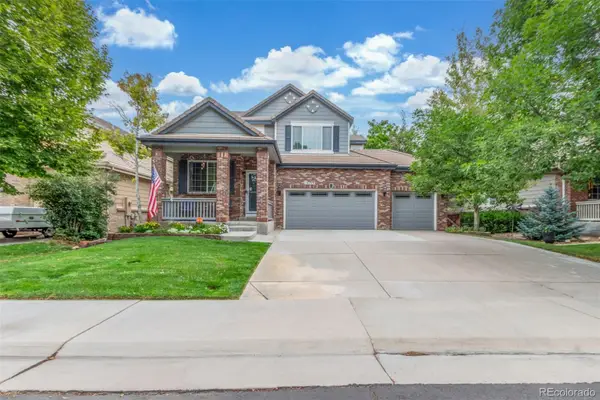 $514,000Active3 beds 3 baths2,782 sq. ft.
$514,000Active3 beds 3 baths2,782 sq. ft.15133 E 116th Place, Commerce City, CO 80603
MLS# 2885921Listed by: THE PRINCIPAL TEAM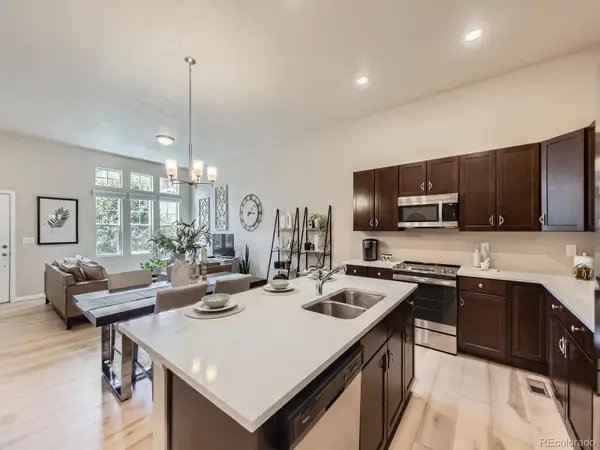 $450,000Active3 beds 3 baths3,245 sq. ft.
$450,000Active3 beds 3 baths3,245 sq. ft.15501 E 112th Avenue #11E, Commerce City, CO 80022
MLS# 3424531Listed by: COMPASS - DENVER- Coming Soon
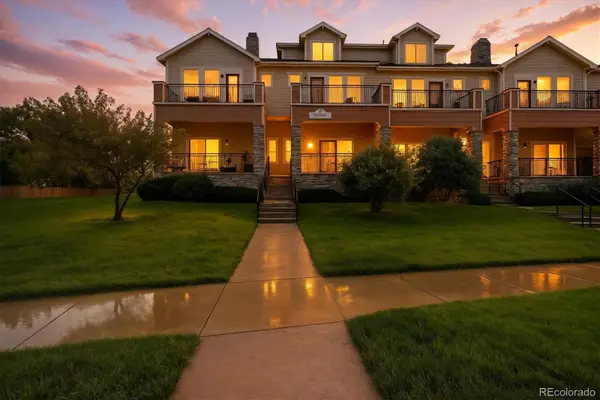 $334,600Coming Soon3 beds 3 baths
$334,600Coming Soon3 beds 3 baths11250 Florence Street #1B, Henderson, CO 80640
MLS# 4297957Listed by: RE/MAX MOMENTUM 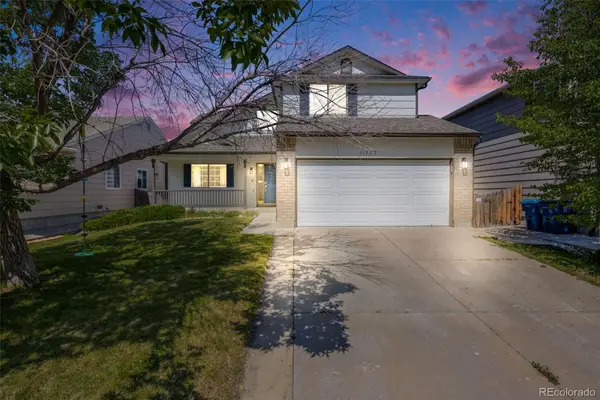 $525,000Active5 beds 4 baths2,317 sq. ft.
$525,000Active5 beds 4 baths2,317 sq. ft.11727 Oswego Street, Commerce City, CO 80640
MLS# 4426848Listed by: ED PRATHER REAL ESTATE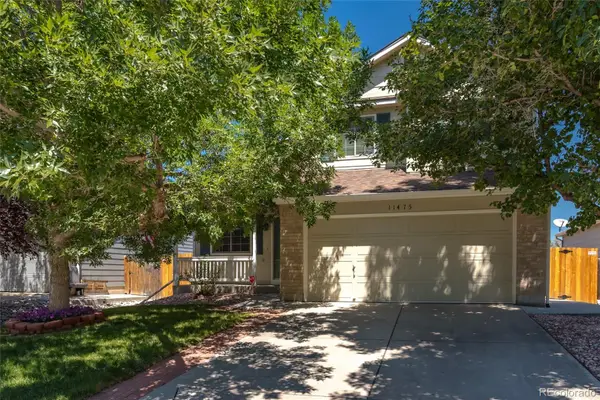 $515,000Active4 beds 3 baths2,054 sq. ft.
$515,000Active4 beds 3 baths2,054 sq. ft.11475 River Run Circle, Commerce City, CO 80640
MLS# 5521303Listed by: BERKSHIRE HATHAWAY HOMESERVICES COLORADO REAL ESTATE, LLC - BRIGHTON- New
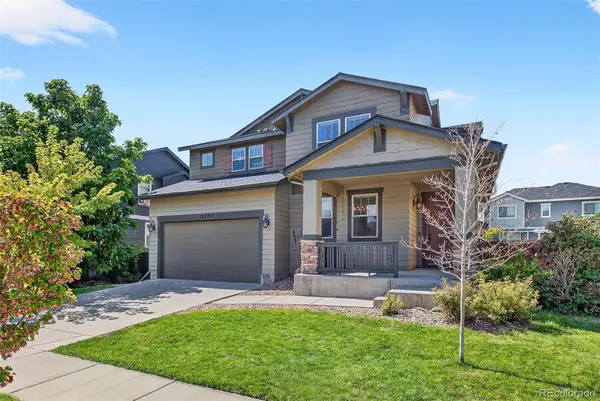 $635,450Active4 beds 4 baths3,166 sq. ft.
$635,450Active4 beds 4 baths3,166 sq. ft.12395 Kalispell Street, Commerce City, CO 80603
MLS# 6669569Listed by: HOMESMART  $358,000Active2 beds 2 baths1,497 sq. ft.
$358,000Active2 beds 2 baths1,497 sq. ft.10773 Belle Creek Boulevard, Commerce City, CO 80640
MLS# 8868543Listed by: EXIT REALTY DTC, CHERRY CREEK, PIKES PEAK.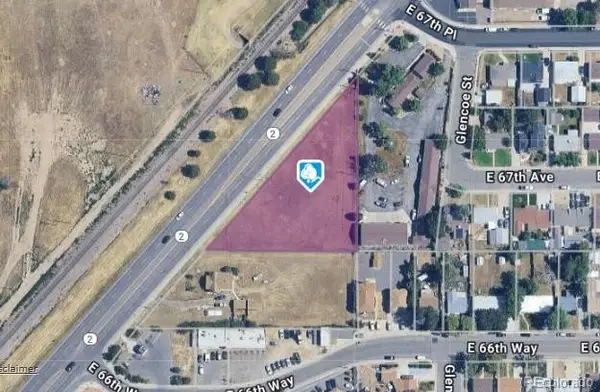 $409,900Active0.96 Acres
$409,900Active0.96 Acres6610 Co-2, Commerce City, CO 80022
MLS# 8961865Listed by: EXP REALTY, LLC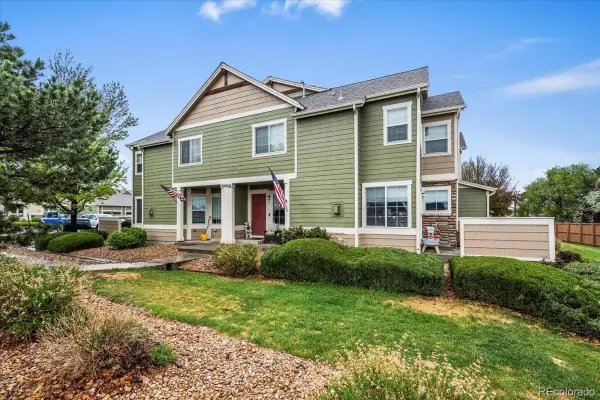 $379,700Active2 beds 3 baths1,938 sq. ft.
$379,700Active2 beds 3 baths1,938 sq. ft.15800 E 121st Avenue #4K, Brighton, CO 80603
MLS# 9210430Listed by: RE/MAX ELEVATE $544,500Active3 beds 2 baths3,553 sq. ft.
$544,500Active3 beds 2 baths3,553 sq. ft.11092 Newark Street, Commerce City, CO 80640
MLS# 9987958Listed by: COLORADO CONNECT REAL ESTATE
