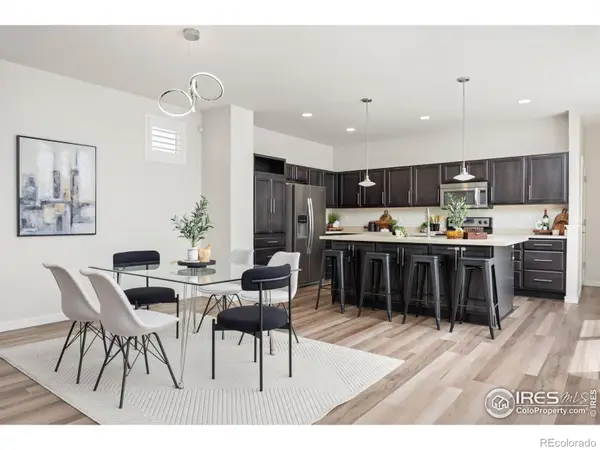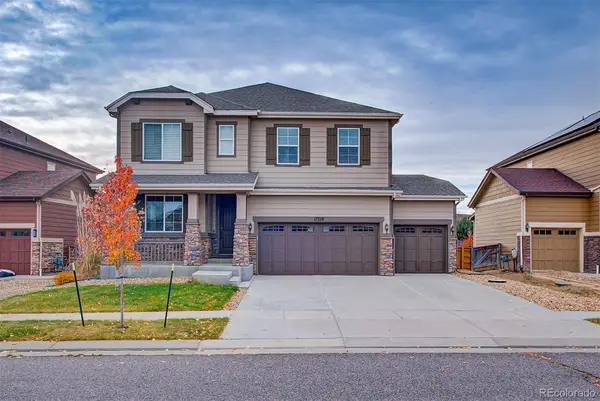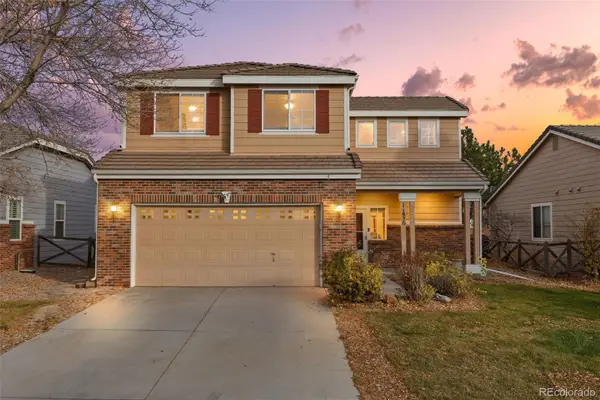7681 Kearney Drive, Commerce City, CO 80022
Local realty services provided by:Better Homes and Gardens Real Estate Kenney & Company
7681 Kearney Drive,Commerce City, CO 80022
$374,900
- 4 Beds
- 2 Baths
- 1,099 sq. ft.
- Single family
- Active
Listed by: stephanie coneColoradoConeHomes@gmail.com,303-704-8208
Office: homesmart
MLS#:4314756
Source:ML
Price summary
- Price:$374,900
- Price per sq. ft.:$341.13
About this home
Room to grow. Priced to sell. Zoned for real life.
Enjoy a flexible split floor plan with two bedrooms and a full bathroom added through a smart garage conversion, perfect for roommates, multi-generational living, blended families, or remote work setups needing extra space.
Interior highlights include new carpet, fresh paint, and modern finishes throughout. The open main living area flows easily into the updated kitchen, making it effortless to host gatherings or spread out and relax.
Off-street parking, fenced yards (front and back), alley access, and NO HOA provide ultimate flexibility and privacy.
Located on a quiet residential street with fast access to major commuter routes, shopping, and parks—enjoy the best of Commerce City’s growing market without compromise.
Why squeeze into a 3-bedroom/1-bath when you can have the space you need, right now?
Perfect for buyers who need extra bedrooms, value immediate upgrades, and don’t want to deal with post-closing surprises.
Conventional, FHA, and VA buyers all welcome. Quick close possible.
Contact an agent
Home facts
- Year built:1955
- Listing ID #:4314756
Rooms and interior
- Bedrooms:4
- Total bathrooms:2
- Full bathrooms:1
- Living area:1,099 sq. ft.
Heating and cooling
- Cooling:Evaporative Cooling
- Heating:Forced Air
Structure and exterior
- Roof:Composition
- Year built:1955
- Building area:1,099 sq. ft.
- Lot area:0.14 Acres
Schools
- High school:Adams City
- Middle school:Adams City
- Elementary school:Monaco
Utilities
- Sewer:Public Sewer
Finances and disclosures
- Price:$374,900
- Price per sq. ft.:$341.13
- Tax amount:$2,350 (2024)
New listings near 7681 Kearney Drive
- Coming Soon
 $500,000Coming Soon3 beds 3 baths
$500,000Coming Soon3 beds 3 baths12921 E 108th Way, Commerce City, CO 80022
MLS# 4983776Listed by: KELLER WILLIAMS ADVANTAGE REALTY LLC - New
 $470,000Active3 beds 3 baths2,742 sq. ft.
$470,000Active3 beds 3 baths2,742 sq. ft.10022 Reunion Parkway, Commerce City, CO 80022
MLS# IR1047358Listed by: KENTWOOD RE CHERRY CREEK - New
 $349,990Active3 beds 1 baths960 sq. ft.
$349,990Active3 beds 1 baths960 sq. ft.5531 E 70th Avenue, Commerce City, CO 80022
MLS# 9209293Listed by: ATRIUM REAL ESTATE INVESTMENTS - New
 $685,000Active5 beds 4 baths4,137 sq. ft.
$685,000Active5 beds 4 baths4,137 sq. ft.10008 Vaughn Street, Commerce City, CO 80022
MLS# 1923536Listed by: REAL BROKER, LLC DBA REAL - New
 $660,000Active5 beds 4 baths4,027 sq. ft.
$660,000Active5 beds 4 baths4,027 sq. ft.17218 E 109th Avenue, Commerce City, CO 80022
MLS# 7204215Listed by: KELLER WILLIAMS AVENUES REALTY - New
 $362,000Active3 beds 3 baths1,185 sq. ft.
$362,000Active3 beds 3 baths1,185 sq. ft.12979 E 103rd Place, Commerce City, CO 80022
MLS# 1656283Listed by: LPT REALTY - New
 $475,000Active3 beds 2 baths1,531 sq. ft.
$475,000Active3 beds 2 baths1,531 sq. ft.9376 E 105th Place, Commerce City, CO 80640
MLS# 3408224Listed by: RE/MAX PROFESSIONALS - New
 $469,999Active3 beds 3 baths1,421 sq. ft.
$469,999Active3 beds 3 baths1,421 sq. ft.11830 Granby Street, Commerce City, CO 80603
MLS# 8076151Listed by: ED PRATHER REAL ESTATE - New
 $485,000Active3 beds 3 baths3,097 sq. ft.
$485,000Active3 beds 3 baths3,097 sq. ft.10934 Belle Creek Boulevard, Commerce City, CO 80640
MLS# 4936977Listed by: REAL BROKER, LLC DBA REAL - New
 $535,000Active4 beds 3 baths3,120 sq. ft.
$535,000Active4 beds 3 baths3,120 sq. ft.17444 E 99th Avenue, Commerce City, CO 80022
MLS# 7485410Listed by: AMY RYAN GROUP
