8819 Sedalia Street, Commerce City, CO 80022
Local realty services provided by:Better Homes and Gardens Real Estate Kenney & Company

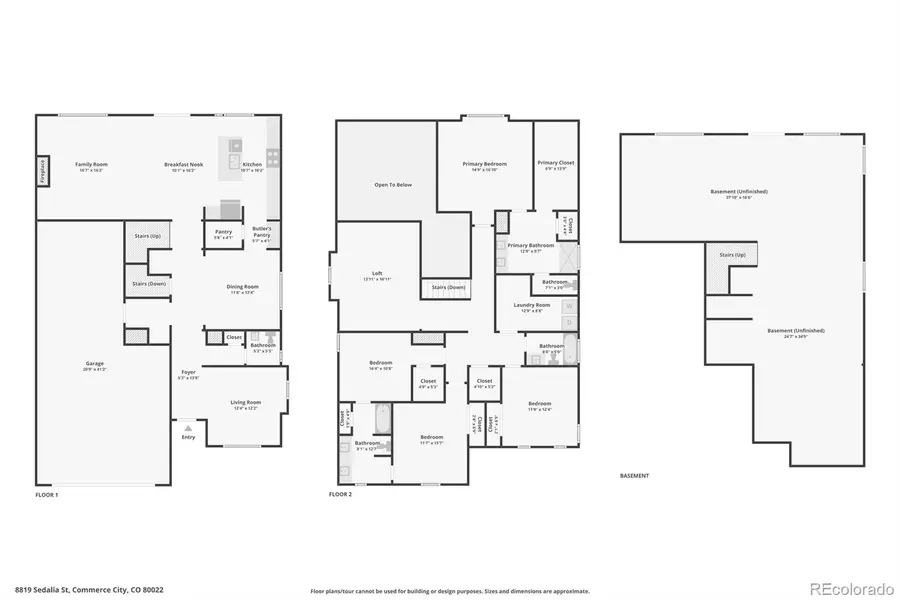
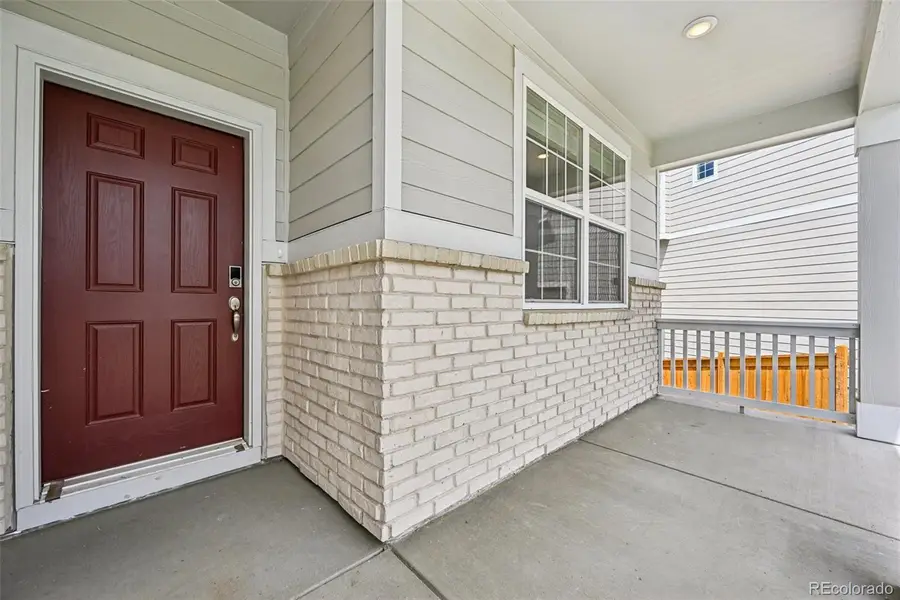
8819 Sedalia Street,Commerce City, CO 80022
$699,990
- 4 Beds
- 3 Baths
- 4,530 sq. ft.
- Single family
- Active
Listed by:donna m. jarockthanksdonna@gmail.com,303-718-6285
Office:coldwell banker realty 24
MLS#:9722130
Source:ML
Price summary
- Price:$699,990
- Price per sq. ft.:$154.52
- Monthly HOA dues:$60
About this home
Welcome to “The Golden Gate,” a beautifully crafted two-story home where modern luxury meets everyday comfort. This thoughtfully designed residence features over 3,100 square feet of finished living space and showcases upscale finishes throughout—including rich pebble-toned cabinetry, granite countertops, and extended engineered vinyl plank flooring.
Step inside to a breathtaking two-story great room with soaring volume ceilings that create an open, light-filled ambiance—perfect for entertaining or relaxing with family. Just off the great room, a formal dining room with a sophisticated design is ready to host your special occasions, complete with a stylish butler’s pantry for added convenience and elegance.
The gourmet kitchen seamlessly connects to the dining area and is equipped with high-end appliances, generous counter space, and abundant storage—making it the true heart of the home.
Upstairs, you’ll find four spacious bedrooms, including a serene primary suite with luxurious finishes, as well as a flexible loft space that can adapt to your lifestyle—ideal for a home office, playroom, or media lounge.
This home also includes an expansive unfinished walk-out basement (over 1,000 sq ft) offering potential for future customization, and a spacious three-car garage for all your storage and parking needs.
“The Golden Gate” is more than just a home—it’s a statement. Wonderful Builder Incentives Available.
Contact an agent
Home facts
- Year built:2024
- Listing Id #:9722130
Rooms and interior
- Bedrooms:4
- Total bathrooms:3
- Full bathrooms:2
- Half bathrooms:1
- Living area:4,530 sq. ft.
Heating and cooling
- Cooling:Air Conditioning-Room
- Heating:Forced Air, Natural Gas
Structure and exterior
- Roof:Composition
- Year built:2024
- Building area:4,530 sq. ft.
- Lot area:0.19 Acres
Schools
- High school:Prairie View
- Middle school:Otho Stuart
- Elementary school:Southlawn
Utilities
- Water:Public
- Sewer:Public Sewer
Finances and disclosures
- Price:$699,990
- Price per sq. ft.:$154.52
- Tax amount:$3,697 (2024)
New listings near 8819 Sedalia Street
- New
 $535,000Active-- beds -- baths2,688 sq. ft.
$535,000Active-- beds -- baths2,688 sq. ft.10450 Olathe Street, Commerce City, CO 80022
MLS# 1902462Listed by: COVENANT BROKERS SERVICES - New
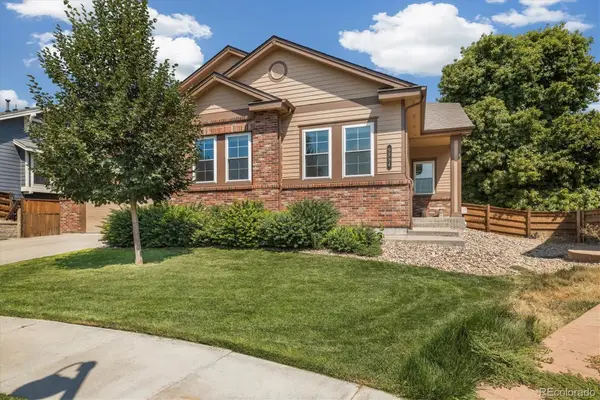 $685,000Active5 beds 3 baths3,957 sq. ft.
$685,000Active5 beds 3 baths3,957 sq. ft.9884 Telluride Street, Commerce City, CO 80022
MLS# 8237281Listed by: BERKSHIRE HATHAWAY HOMESERVICES COLORADO REAL ESTATE, LLC - BRIGHTON - New
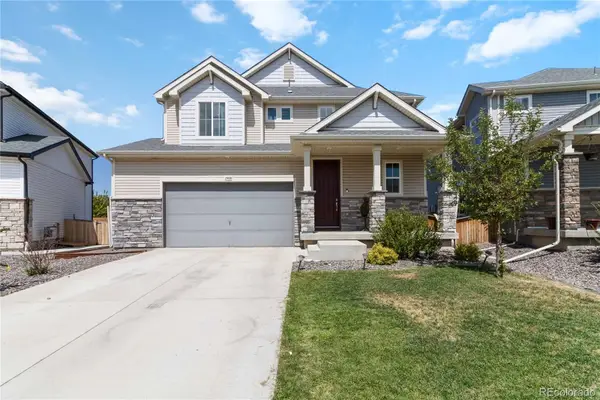 $549,000Active3 beds 3 baths3,416 sq. ft.
$549,000Active3 beds 3 baths3,416 sq. ft.17439 E 103rd Place, Commerce City, CO 80022
MLS# 6836198Listed by: CORCORAN PERRY & CO. - Open Sat, 10am to 4pmNew
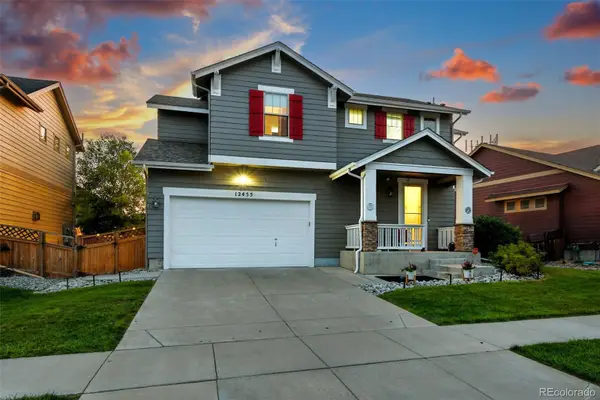 $499,000Active4 beds 4 baths2,449 sq. ft.
$499,000Active4 beds 4 baths2,449 sq. ft.12455 Kalispell Street, Commerce City, CO 80603
MLS# 8425674Listed by: PORCHLIGHT REAL ESTATE GROUP - New
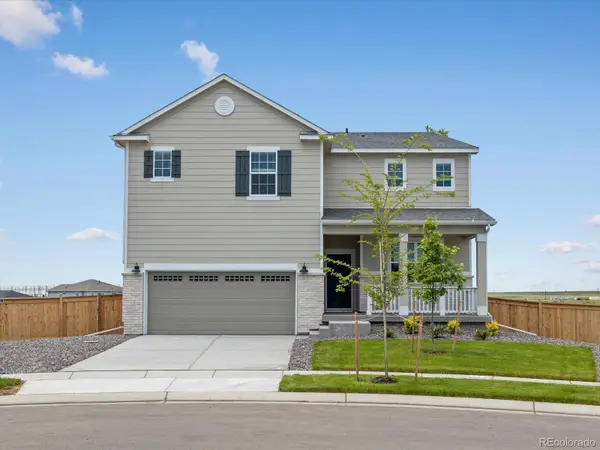 $669,990Active4 beds 4 baths4,530 sq. ft.
$669,990Active4 beds 4 baths4,530 sq. ft.17414 E 90th Place, Commerce City, CO 80022
MLS# 4352318Listed by: KERRIE A. YOUNG (INDEPENDENT) - New
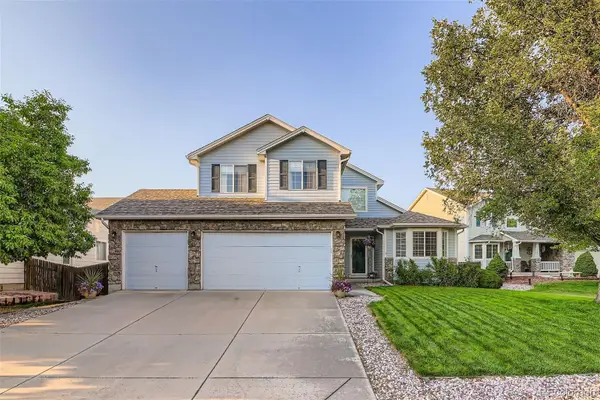 $525,000Active4 beds 3 baths2,821 sq. ft.
$525,000Active4 beds 3 baths2,821 sq. ft.11361 River Run Place, Commerce City, CO 80640
MLS# 3754864Listed by: RE/MAX PROFESSIONALS - New
 $465,000Active3 beds 3 baths2,213 sq. ft.
$465,000Active3 beds 3 baths2,213 sq. ft.9232 E 108th Avenue, Commerce City, CO 80640
MLS# 3669150Listed by: BROKERS GUILD HOMES - New
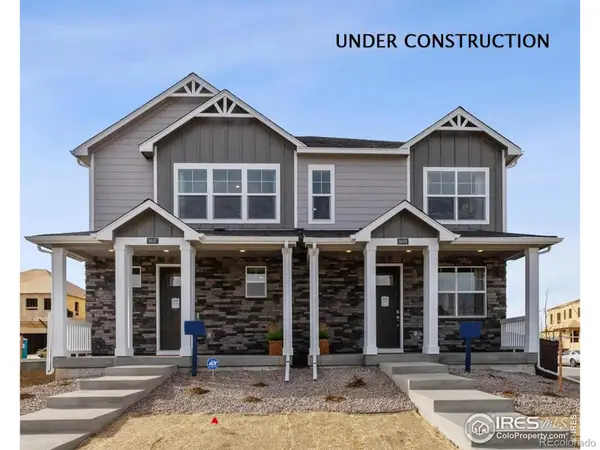 $418,585Active3 beds 3 baths1,503 sq. ft.
$418,585Active3 beds 3 baths1,503 sq. ft.18742 E 99th Avenue, Commerce City, CO 80022
MLS# IR1041328Listed by: DR HORTON REALTY LLC - New
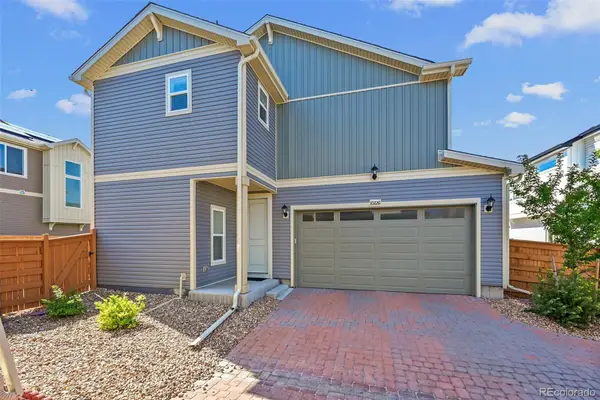 $499,000Active4 beds 3 baths2,061 sq. ft.
$499,000Active4 beds 3 baths2,061 sq. ft.10226 Worchester Street, Commerce City, CO 80022
MLS# 8373650Listed by: COLORADO HOME REALTY - New
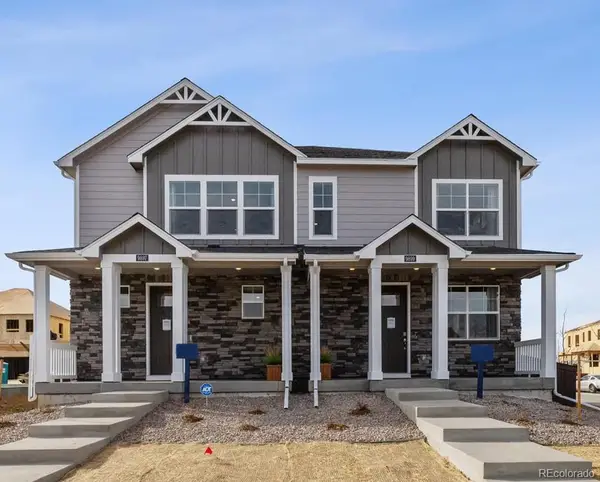 $418,585Active3 beds 3 baths1,503 sq. ft.
$418,585Active3 beds 3 baths1,503 sq. ft.18742 E 99th Avenue, Commerce City, CO 80022
MLS# 5813394Listed by: D.R. HORTON REALTY, LLC
