9283 Sedalia Street, Commerce City, CO 80022
Local realty services provided by:Better Homes and Gardens Real Estate Kenney & Company



Listed by:lydia creaseylydia@lydiashometeam.com
Office:re/max alliance - olde town
MLS#:1602478
Source:ML
Price summary
- Price:$574,999
- Price per sq. ft.:$146.98
- Monthly HOA dues:$60
About this home
ASSUMABLE loan at 2.75% interest rate to ANY 3rd party! Seller is replacing the carpet 6/27/25, act now if you would like to choose your own! This established Waterton model in Buffalo Highlands perched high on the street with great views! Move right in without the hassle of fencing, window coverings and landscaping. Quality construction and energy efficient living at its best! All stainless steel appliances stay, as well as additional light fixtures, washer, dryer, ceiling fans, solar tubes, custom shelving and storage in the primary bedroom & laundry. Desirable floor plan with 4 bedrooms upstairs plus a loft! The large primary suite is a mecca for relaxation with its great light, 5 piece bath, pullout mirror, vanity, custom closet & shelving. The 3 additional bedrooms, secondary bathroom & loft give everyone a place to call their own. The upstairs laundry with custom cabinetry and pullout ironing board add to the convenience. The main floor features a great office/living room space, powder bath plus an open concept kitchen, dining and family room. The gourmet kitchen is the heart of the home with its ample cabinetry, gas range, spacious pantry, gorgeous island for entertaining, stainless appliances and marble counters. You will love the warmth of the fireplace in the winter months and the extended deck in the back for summer. The full walkout basement is ready for your finishing touches with a rough in for future bathroom, sump pump & walkout access to the yard. Large west facing backyard with concrete side path, new sod, sprinkler system, extended patios front and back. Easy access for commuting, DIA, Rocky Mountain Wildlife Preserve, downtown Denver, and Brighton Crossing. Settle into this thriving neighborhood and enjoy a variety of fun community events throughout the year! Grab a bite to eat and watch the game at State House or explore all the area has to offer with new dining, shopping & entertainment venues at your convenience. Bilingual agent available.
Contact an agent
Home facts
- Year built:2020
- Listing Id #:1602478
Rooms and interior
- Bedrooms:4
- Total bathrooms:3
- Full bathrooms:2
- Half bathrooms:1
- Living area:3,912 sq. ft.
Heating and cooling
- Cooling:Central Air
- Heating:Forced Air
Structure and exterior
- Roof:Composition
- Year built:2020
- Building area:3,912 sq. ft.
- Lot area:0.06 Acres
Schools
- High school:Prairie View
- Middle school:Otho Stuart
- Elementary school:Southlawn
Utilities
- Water:Public
- Sewer:Public Sewer
Finances and disclosures
- Price:$574,999
- Price per sq. ft.:$146.98
- Tax amount:$6,772 (2024)
New listings near 9283 Sedalia Street
- Open Sat, 11 to 1amNew
 $450,000Active3 beds 2 baths1,325 sq. ft.
$450,000Active3 beds 2 baths1,325 sq. ft.11735 Elkhart Street, Commerce City, CO 80603
MLS# 8206138Listed by: COLDWELL BANKER REALTY 56 - New
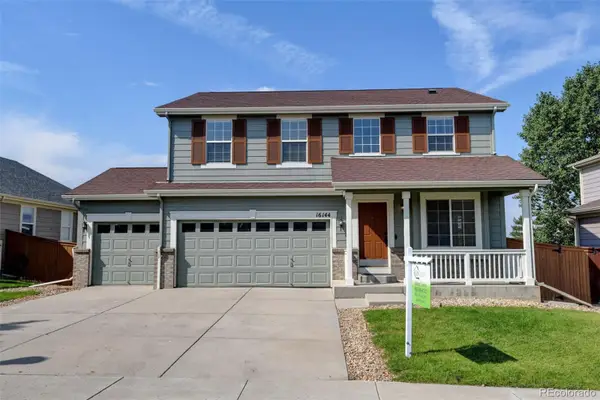 $559,900Active4 beds 3 baths3,009 sq. ft.
$559,900Active4 beds 3 baths3,009 sq. ft.16144 E 105th Avenue, Commerce City, CO 80022
MLS# 9853646Listed by: IGO REALTY - New
 $460,000Active6 beds 2 baths1,600 sq. ft.
$460,000Active6 beds 2 baths1,600 sq. ft.7951 Olive Street, Commerce City, CO 80022
MLS# 8770300Listed by: KELLER WILLIAMS REALTY DOWNTOWN LLC - New
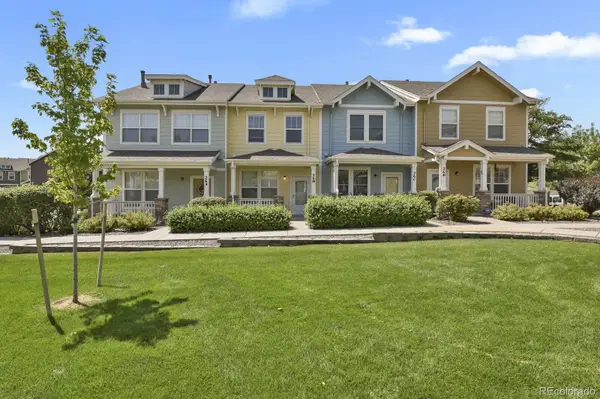 $340,000Active2 beds 3 baths1,216 sq. ft.
$340,000Active2 beds 3 baths1,216 sq. ft.15612 E 96th. Way #26B, Commerce City, CO 80022
MLS# 6212401Listed by: HOMESMART - New
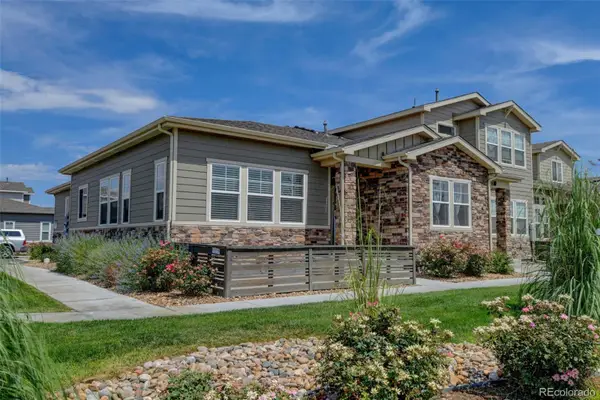 $525,000Active4 beds 4 baths2,885 sq. ft.
$525,000Active4 beds 4 baths2,885 sq. ft.15501 E 112th Avenue #8A, Commerce City, CO 80022
MLS# 3465917Listed by: IGO REALTY - New
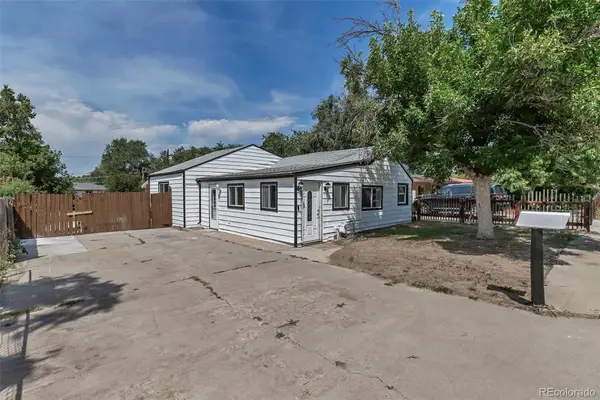 $315,000Active3 beds 2 baths920 sq. ft.
$315,000Active3 beds 2 baths920 sq. ft.6241 Olive Street, Commerce City, CO 80022
MLS# 4071084Listed by: KELLER WILLIAMS ACTION REALTY LLC - New
 $575,900Active3 beds 3 baths1,660 sq. ft.
$575,900Active3 beds 3 baths1,660 sq. ft.17912 E 94th Place, Commerce City, CO 80022
MLS# 8623973Listed by: LGI REALTY - COLORADO, LLC - New
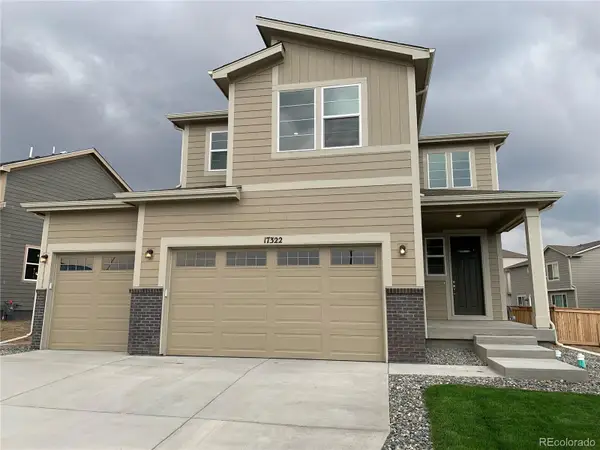 $596,587Active4 beds 4 baths2,674 sq. ft.
$596,587Active4 beds 4 baths2,674 sq. ft.17322 E 91st Avenue, Commerce City, CO 80022
MLS# 8009531Listed by: RE/MAX PROFESSIONALS - New
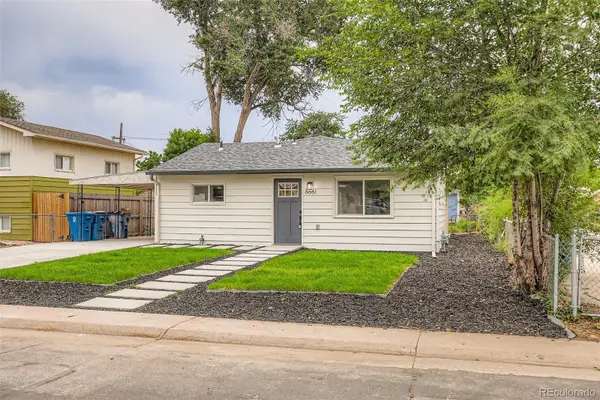 $428,500Active4 beds 2 baths986 sq. ft.
$428,500Active4 beds 2 baths986 sq. ft.6661 Bellaire Street, Commerce City, CO 80022
MLS# 8977975Listed by: IDEAL REALTY LLC - New
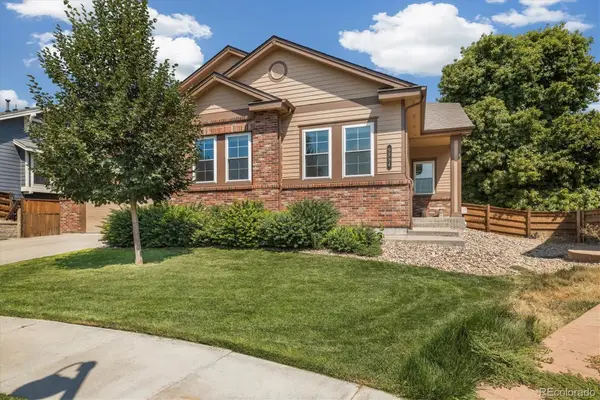 $685,000Active5 beds 3 baths3,957 sq. ft.
$685,000Active5 beds 3 baths3,957 sq. ft.9884 Telluride Street, Commerce City, CO 80022
MLS# 8237281Listed by: BERKSHIRE HATHAWAY HOMESERVICES COLORADO REAL ESTATE, LLC - BRIGHTON
