9503 Longs Peak Drive, Commerce City, CO 80640
Local realty services provided by:Better Homes and Gardens Real Estate Kenney & Company
Listed by:chad hartChadSellsDenver@yahoo.com,303-941-2423
Office:hart realty group
MLS#:5529329
Source:ML
Price summary
- Price:$310,000
- Price per sq. ft.:$249
- Monthly HOA dues:$461
About this home
Now BEST ON THE BLOCK! for Price and $10K back for Buy-down or Closing Costs! - Meticulously Maintained Townhome in the sought after Belle Creek neighborhood. A master-planned community by Designer and Architect Arlo Braun featuring community Parks, Retail, Trails, community garden, Family Center and Homes with a 1920's era flair This spotless Townhome features architectural design features and vaulted ceilings when you step in the front door. The main level also features, built-ins for entertainment center, open-air window from the kitchen, open railings and coat closet. Up the stairs you'll find the kitchen with hardwood floors and plenty of counter space, a plethora of cabinets including 2 Lazy Susans, custom lighting and slider door out to the expansive patio. The upper floor features the generous Primary Bedroom with walk-in closet and spacious bathroom with hours of natural light. The 2nd bedroom also features a walk-in closet and double windows. Close to 85, I-76 and E-470. Call or Text to schedule a Private Showing Today. Don't wait too long to see this one!
Contact an agent
Home facts
- Year built:2002
- Listing ID #:5529329
Rooms and interior
- Bedrooms:2
- Total bathrooms:1
- Full bathrooms:1
- Living area:1,245 sq. ft.
Heating and cooling
- Cooling:Central Air
- Heating:Forced Air
Structure and exterior
- Roof:Membrane
- Year built:2002
- Building area:1,245 sq. ft.
Schools
- High school:Prairie View
- Middle school:Prairie View
- Elementary school:Thimmig
Utilities
- Water:Public
- Sewer:Public Sewer
Finances and disclosures
- Price:$310,000
- Price per sq. ft.:$249
- Tax amount:$3,065 (2024)
New listings near 9503 Longs Peak Drive
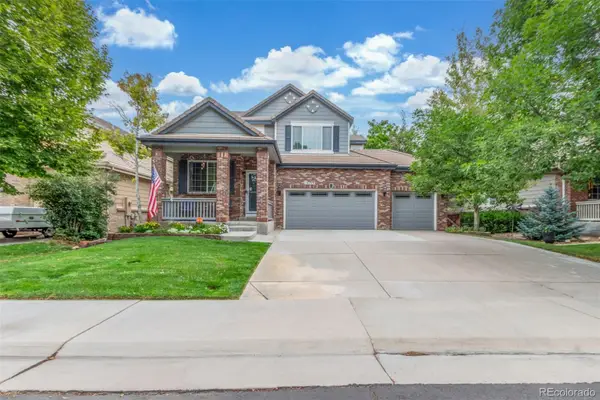 $514,000Active3 beds 3 baths2,782 sq. ft.
$514,000Active3 beds 3 baths2,782 sq. ft.15133 E 116th Place, Commerce City, CO 80603
MLS# 2885921Listed by: THE PRINCIPAL TEAM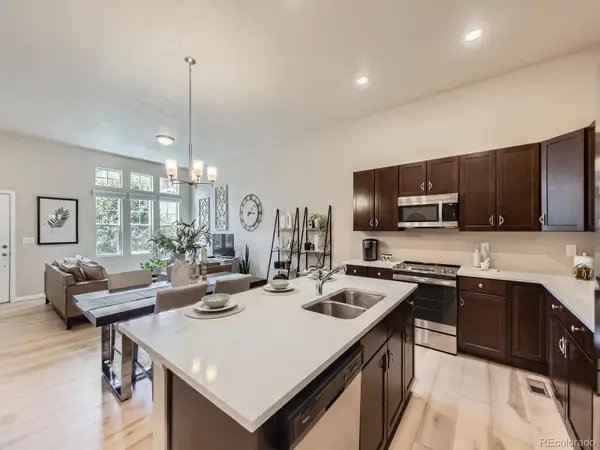 $450,000Active3 beds 3 baths3,245 sq. ft.
$450,000Active3 beds 3 baths3,245 sq. ft.15501 E 112th Avenue #11E, Commerce City, CO 80022
MLS# 3424531Listed by: COMPASS - DENVER- Coming Soon
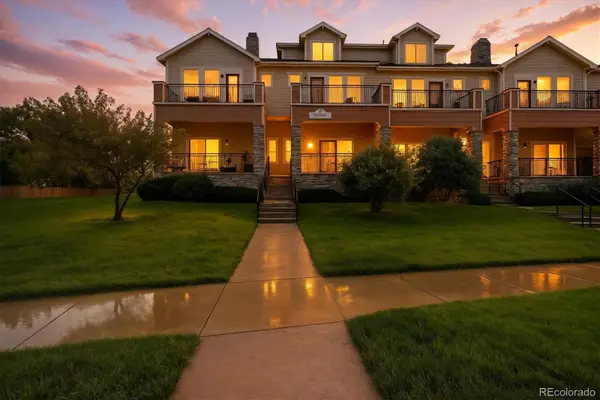 $334,600Coming Soon3 beds 3 baths
$334,600Coming Soon3 beds 3 baths11250 Florence Street #1B, Henderson, CO 80640
MLS# 4297957Listed by: RE/MAX MOMENTUM 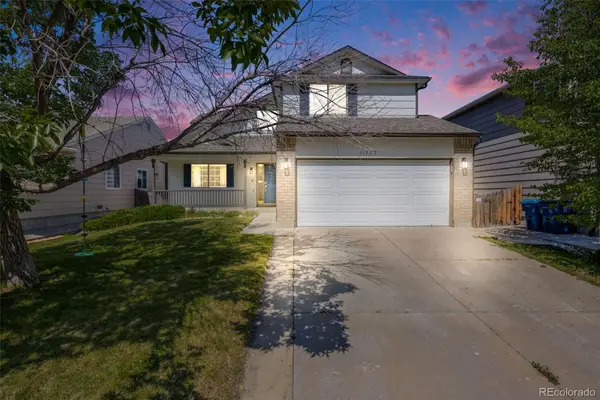 $525,000Active5 beds 4 baths2,317 sq. ft.
$525,000Active5 beds 4 baths2,317 sq. ft.11727 Oswego Street, Commerce City, CO 80640
MLS# 4426848Listed by: ED PRATHER REAL ESTATE- New
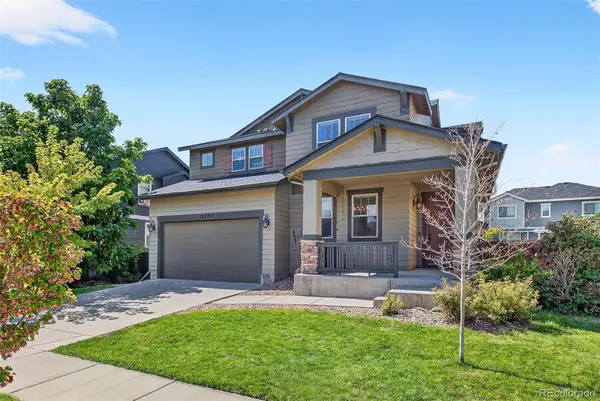 $635,450Active4 beds 4 baths3,166 sq. ft.
$635,450Active4 beds 4 baths3,166 sq. ft.12395 Kalispell Street, Commerce City, CO 80603
MLS# 6669569Listed by: HOMESMART  $358,000Active2 beds 2 baths1,497 sq. ft.
$358,000Active2 beds 2 baths1,497 sq. ft.10773 Belle Creek Boulevard, Commerce City, CO 80640
MLS# 8868543Listed by: EXIT REALTY DTC, CHERRY CREEK, PIKES PEAK.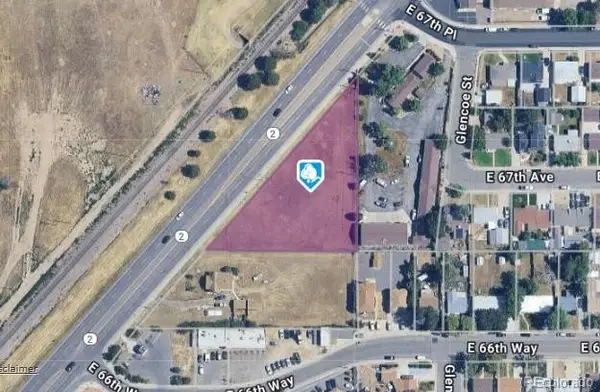 $409,900Active0.96 Acres
$409,900Active0.96 Acres6610 Co-2, Commerce City, CO 80022
MLS# 8961865Listed by: EXP REALTY, LLC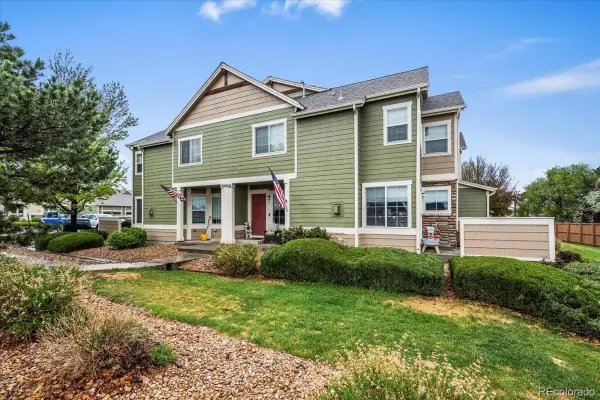 $379,700Active2 beds 3 baths1,938 sq. ft.
$379,700Active2 beds 3 baths1,938 sq. ft.15800 E 121st Avenue #4K, Brighton, CO 80603
MLS# 9210430Listed by: RE/MAX ELEVATE $544,500Active3 beds 2 baths3,553 sq. ft.
$544,500Active3 beds 2 baths3,553 sq. ft.11092 Newark Street, Commerce City, CO 80640
MLS# 9987958Listed by: COLORADO CONNECT REAL ESTATE $300,000Active2 beds 2 baths1,141 sq. ft.
$300,000Active2 beds 2 baths1,141 sq. ft.11844 Oak Hill Way #A, Commerce City, CO 80640
MLS# IR1040495Listed by: COLDWELL BANKER REALTY-N METRO
