9883 Truckee Street, Commerce City, CO 80022
Local realty services provided by:Better Homes and Gardens Real Estate Kenney & Company
9883 Truckee Street,Commerce City, CO 80022
$464,900
- 3 Beds
- 2 Baths
- 1,579 sq. ft.
- Single family
- Active
Listed by:blakelee olson303-319-8403
Office:start real estate
MLS#:6394001
Source:ML
Price summary
- Price:$464,900
- Price per sq. ft.:$294.43
- Monthly HOA dues:$43
About this home
MOVE IN READY! Concessions will be considered with the right offer.
Home has been through inspection and appraisal! Back on market due to buyers being contingent and unable to sell their home.
Welcome to this beautifully maintained- like new, 3 bed 2 bath home!
The open floor plan and covered front and back patios allow space for all of your desires inside and out. Gas line already exists for an outside grill on back patio. 2 car garage with 8 foot garage door adds the perfect space for vehicles and storage. Crawl space is also fully lined and able to be used for additional storage. All appliances stay with the home including the extra refrigerator. Updated with LED bulbs throughout and a new smart thermostat.
Conveniently located in close proximity to DIA, Denver, Shopping and more.
This home qualifies for up to $25,000 in down payment assistance. Reach out to listing agent with any and all questions!
Contact an agent
Home facts
- Year built:2020
- Listing ID #:6394001
Rooms and interior
- Bedrooms:3
- Total bathrooms:2
- Full bathrooms:1
- Living area:1,579 sq. ft.
Heating and cooling
- Cooling:Central Air
- Heating:Forced Air
Structure and exterior
- Roof:Composition
- Year built:2020
- Building area:1,579 sq. ft.
- Lot area:0.11 Acres
Schools
- High school:Prairie View
- Middle school:Otho Stuart
- Elementary school:Southlawn
Utilities
- Water:Public
- Sewer:Public Sewer
Finances and disclosures
- Price:$464,900
- Price per sq. ft.:$294.43
- Tax amount:$5,539 (2024)
New listings near 9883 Truckee Street
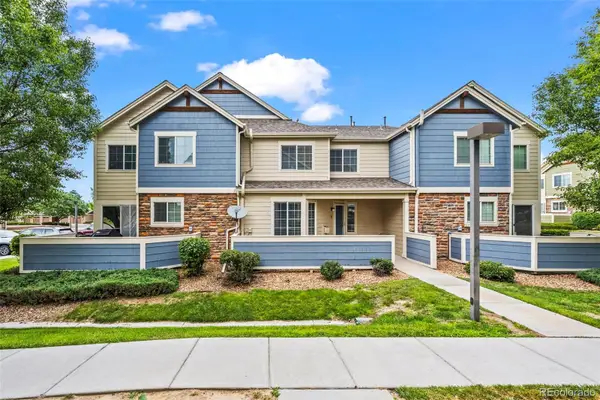 $360,000Pending4 beds 3 baths1,870 sq. ft.
$360,000Pending4 beds 3 baths1,870 sq. ft.15800 E 121st Avenue #5H, Brighton, CO 80603
MLS# 3751712Listed by: MB TEAM LASSEN- New
 $365,000Active2 beds 3 baths1,410 sq. ft.
$365,000Active2 beds 3 baths1,410 sq. ft.14700 E 104th Avenue #1103, Commerce City, CO 80022
MLS# 5009132Listed by: ORCHARD BROKERAGE LLC - New
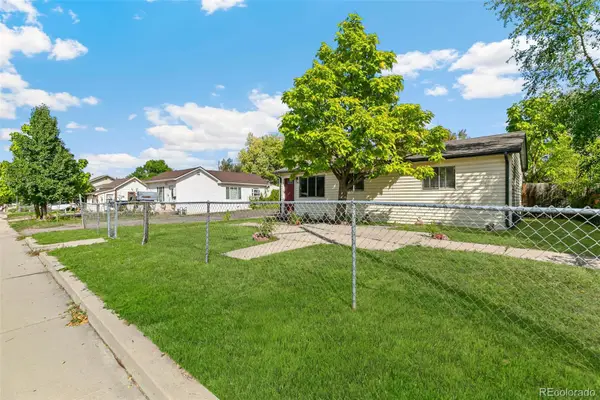 $349,000Active3 beds 1 baths864 sq. ft.
$349,000Active3 beds 1 baths864 sq. ft.7560 Krameria Street, Commerce City, CO 80022
MLS# 8719606Listed by: KENTWOOD REAL ESTATE DTC, LLC - New
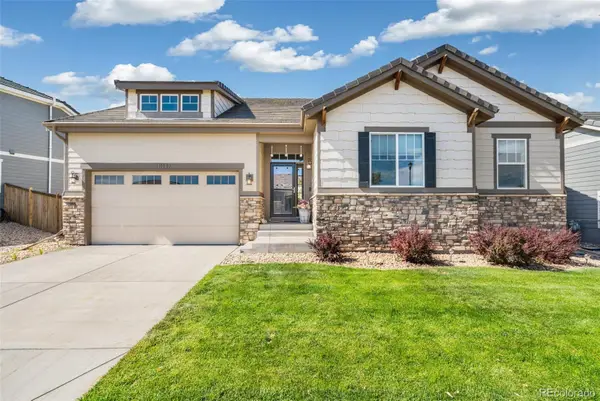 $625,000Active3 beds 2 baths4,272 sq. ft.
$625,000Active3 beds 2 baths4,272 sq. ft.11447 Jasper Street, Commerce City, CO 80022
MLS# 3575080Listed by: OLIVA & ASSOCIATES - New
 $408,945Active3 beds 3 baths1,512 sq. ft.
$408,945Active3 beds 3 baths1,512 sq. ft.18784 E 99th Avenue, Commerce City, CO 80022
MLS# 1990261Listed by: D.R. HORTON REALTY, LLC - New
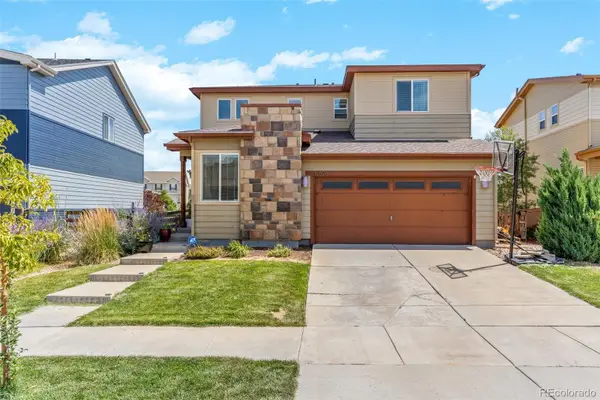 $500,000Active3 beds 3 baths2,738 sq. ft.
$500,000Active3 beds 3 baths2,738 sq. ft.10826 Truckee Circle, Commerce City, CO 80022
MLS# 3773208Listed by: 8Z REAL ESTATE - New
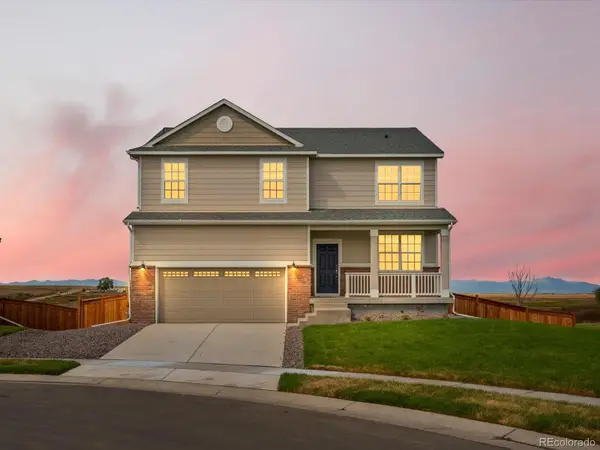 $671,990Active4 beds 3 baths3,833 sq. ft.
$671,990Active4 beds 3 baths3,833 sq. ft.8829 Sedalia Street, Commerce City, CO 80022
MLS# 3536261Listed by: KERRIE A. YOUNG (INDEPENDENT) - Open Sat, 1 to 4pmNew
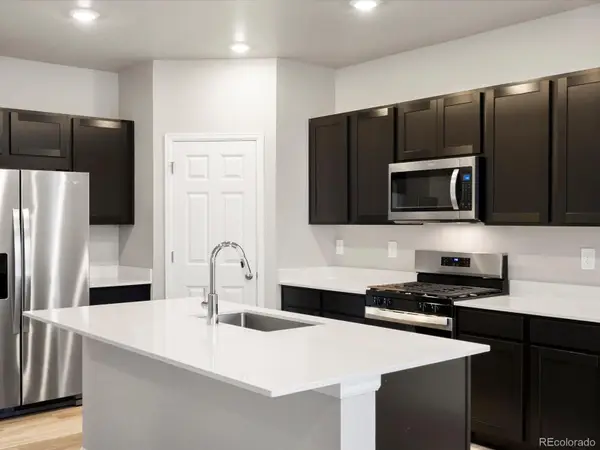 $577,990Active3 beds 3 baths2,982 sq. ft.
$577,990Active3 beds 3 baths2,982 sq. ft.8931 Sedalia Street, Commerce City, CO 80022
MLS# 4688323Listed by: KERRIE A. YOUNG (INDEPENDENT) - New
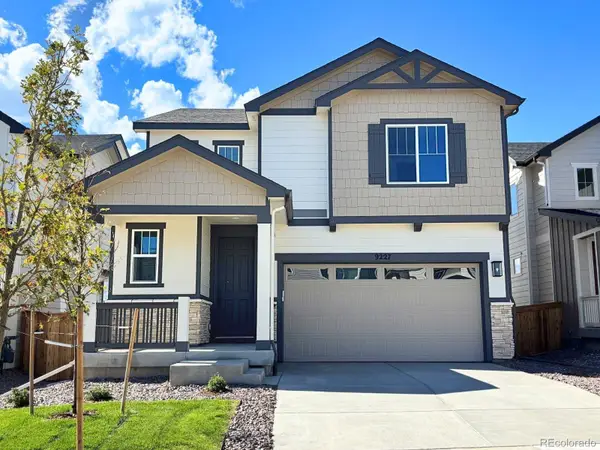 $614,950Active3 beds 3 baths2,995 sq. ft.
$614,950Active3 beds 3 baths2,995 sq. ft.9227 Truckee Court, Commerce City, CO 80022
MLS# 5075357Listed by: RICHMOND REALTY INC - New
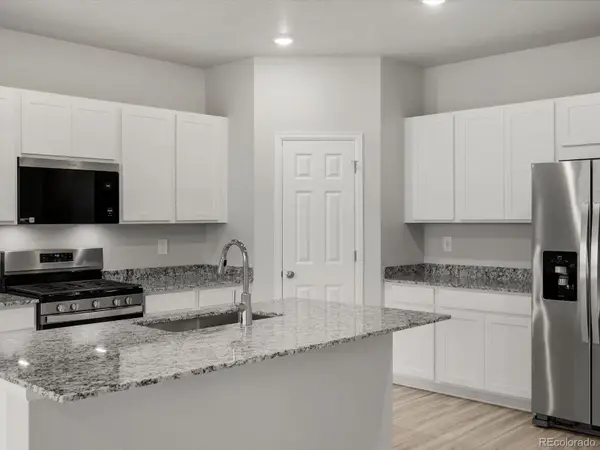 $609,990Active3 beds 2 baths3,643 sq. ft.
$609,990Active3 beds 2 baths3,643 sq. ft.17598 E 90th Place, Commerce City, CO 80022
MLS# 7473724Listed by: KERRIE A. YOUNG (INDEPENDENT)
