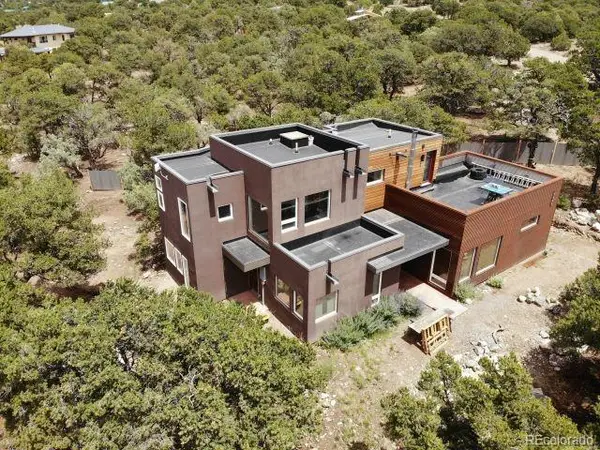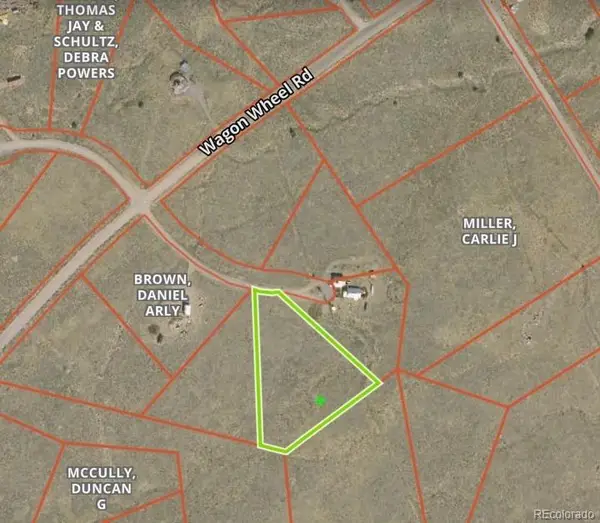1175 Golden Eagle Trail, Crestone, CO 81131
Local realty services provided by:Better Homes and Gardens Real Estate Kenney & Company
1175 Golden Eagle Trail,Crestone, CO 81131
$545,000
- 2 Beds
- 2 Baths
- 1,312 sq. ft.
- Single family
- Active
Listed by:nick nevaresnick@mountainsiderealty.com,719-256-4444
Office:mountainside realty
MLS#:9052606
Source:ML
Price summary
- Price:$545,000
- Price per sq. ft.:$415.4
- Monthly HOA dues:$57.5
About this home
Welcome to the Golden Eagle oasis, situated on over 7.4 acres in the Baca Grande Grants. Driving up to the home, the sweeping views of the mountains and valley are in all directions. The property grounds have been painstakingly landscaped (with irrigation) and encased with rail fencing to define the grounds, and a new insulated two car garage with perimeter windows provides vehicles protection from the elements. This 1312 sq ft home, recently fitted with a new metal roof, has been lovingly re-modeled with a Santa Fe artists eye. With custom paint colors and Minka designer lighting and fixtures showcased throughout the home, providing a warm glow and modern rustic appeal. Entering into the large foyer/flex room, two Larson Storm doors with pull down screens give you access either to the great room beyond or the private gardens behind the home. In the open concept living/dining/kitchen space, there is no need for lights as the abundant sunshine fills the home and passive solar heat, and all windows feature new see through Solar Shades so that the magnificent views of the Sangre's are always present while controlling light. Heat provided through energy efficient ETS unit. Recent renovations to the kitchen include granite countertops, tile backsplash, GE Profile appliances, under-counter wine cooler, and a skylight. Both bathrooms have been completely remodeled with designer tile, new lighting, fans, vanities, and even smart toilet seats; additionally, large west facing windows have been installed to take in the sunsets and Milky Way views at night. Each of the bedrooms include huge windows to take in the panoramic views, and closets with custom designed organizers. The primary bedroom opens up to a beautiful garden, enclosed with bamboo fencing with gates on north and south sides. 135’ well supplies plenty of clear, clean tasty water and no chlorine. This beautifully designed and built home will provide a future owner with years of comfort and little upkeep.
Contact an agent
Home facts
- Year built:2006
- Listing ID #:9052606
Rooms and interior
- Bedrooms:2
- Total bathrooms:2
- Full bathrooms:1
- Living area:1,312 sq. ft.
Heating and cooling
- Heating:Electric
Structure and exterior
- Roof:Metal
- Year built:2006
- Building area:1,312 sq. ft.
- Lot area:7.48 Acres
Schools
- High school:Moffat
- Middle school:Moffat
- Elementary school:Moffat
Utilities
- Water:Well
- Sewer:Septic Tank
Finances and disclosures
- Price:$545,000
- Price per sq. ft.:$415.4
- Tax amount:$685 (2024)
New listings near 1175 Golden Eagle Trail
 $40,000Active0.46 Acres
$40,000Active0.46 Acres4338 Ridge Crest Court, Crestone, CO 81131
MLS# 3707238Listed by: RE/MAX PROPERTIES OF THE SUMMIT $799,000Active3 beds 2 baths2,681 sq. ft.
$799,000Active3 beds 2 baths2,681 sq. ft.3580 Alfresco Way, Crestone, CO 81131
MLS# 5056271Listed by: MOUNTAINSIDE REALTY $360,000Active1 beds 1 baths1,075 sq. ft.
$360,000Active1 beds 1 baths1,075 sq. ft.408 N Chaparral Way, Crestone, CO 81131
MLS# 6350476Listed by: REALTY 57 LTD $50,000Active0.48 Acres
$50,000Active0.48 Acres4339 Ridge Crest Court, Crestone, CO 81131
MLS# 8248193Listed by: RE/MAX PROPERTIES OF THE SUMMIT- New
 $70,000Active3.41 Acres
$70,000Active3.41 Acres1566 N Rocky Mountain Trail, Crestone, CO 81131
MLS# 3009076Listed by: EXP REALTY - ROCC - New
 $40,000Active2.76 Acres
$40,000Active2.76 Acres10 Brook Trout Road, Crestone, CO 81131
MLS# 3539885Listed by: EXP REALTY - ROCC  $12,000Active2.65 Acres
$12,000Active2.65 Acres553 Cottonwood Creek Road, Crestone, CO 81131
MLS# 6112210Listed by: REALTY 57 LTD $10,000Active1.91 Acres
$10,000Active1.91 Acres1382 Saddle Rock Trail, Crestone, CO 81131
MLS# 6337532Listed by: HOMESMART PREFERRED REALTY $475,000Active4 beds 3 baths2,412 sq. ft.
$475,000Active4 beds 3 baths2,412 sq. ft.248 W Silver Avenue, Crestone, CO 81131
MLS# 2007933Listed by: EXP REALTY - ROCC $13,999Active0.44 Acres
$13,999Active0.44 Acres1917 Lone Pine Way, Crestone, CO 81131
MLS# 3805811Listed by: KELLER WILLIAMS PERFORMANCE REALTY
