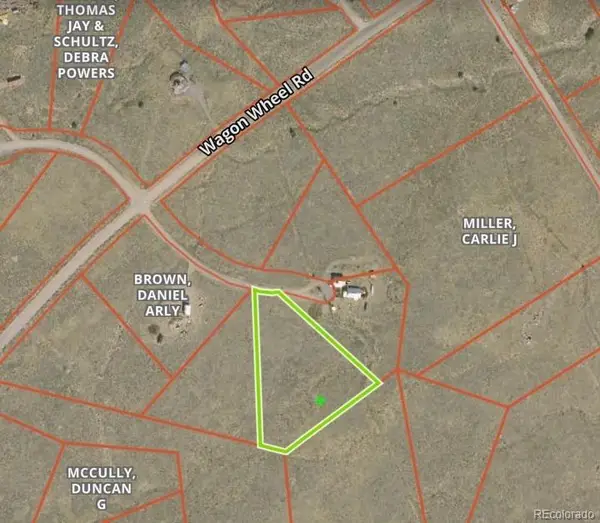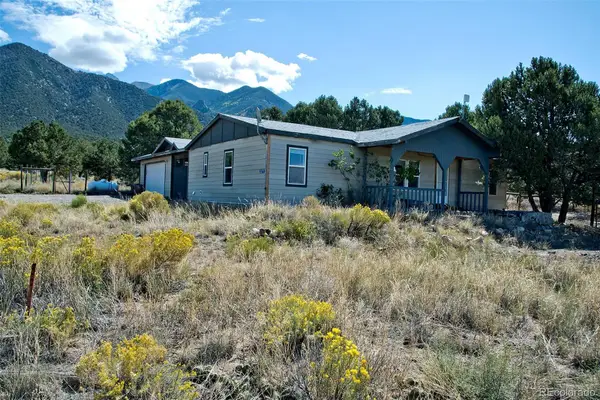274 N Willow Street, Crestone, CO 81131
Local realty services provided by:Better Homes and Gardens Real Estate Kenney & Company
274 N Willow Street,Crestone, CO 81131
$478,000
- 5 Beds
- 3 Baths
- 2,310 sq. ft.
- Single family
- Pending
Listed by:rick hartrick@crestonepeakrealty.com,719-480-5071
Office:crestone peak realty
MLS#:9591493
Source:ML
Price summary
- Price:$478,000
- Price per sq. ft.:$206.93
About this home
Lovingly-maintained mountain sanctuary w/ income-producing apartment which can be locked off or opened for multi-generational living, all nestled in a quiet corner of town. Fenced yard, porches, sundeck, balcony, perennial gardens, planters, fruit trees, aspen, pinon, sheds, & much more. A stone's throw from N Crestone Creek & 2 blocks from Little Pearl Park. Gorgeous natural surroundings, sweeping views, wildlife & bubbling creek provide an ever-changing canvas to inspire daily life. Large 5BD/3BA home has 2310sf & charming built-in features: stained glass, transom windows, custom tile, antique lock-off door, earthcrete bottle window, desks, rental suite & more. New windows, paint, appliances, remodeled baths, refinished hardwood & luxury engineered floors. Electric & wood heat ensures year-round comfort. Main level features 1BD/1BA rental suite w/ separate entrance & large kitchen-great room, generating $25K annually—perfect for income, guests or multi-generational living. Front of the main level has another kitchen, living room, bedroom & 3/4 bath + storage rooms. Upstairs are 3 more bedrooms, 3/4 bath, large den, study nook, utility room, laundry closet & access to balcony. Countless configurations of the interior spaces are possible, awaiting only your imagination/inspiration. Impressive outdoor spaces: 30 organic planter boxes bursting w/ life, aspens, fruit trees, lush grass & picnic area. Indulge your green thumb in the 30x6 hoop house. Lots of space in the fenced yard for pets, family or entertaining in the shade. 20x8 storage shed + wired & insulated backyard studio-cabin, perfect for art, hobbies, shop or meditation/retreat. Dark Sky compliant exterior lighting; an accredited Dark Sky community, Crestone is known for sunny days & starry nights, also for its two local schools & community. Lots of off-street parking + RV parking off alley. High-speed internet. Furnishings negotiable. Call to schedule a tour - your mtn sanctuary awaits!
Contact an agent
Home facts
- Year built:1960
- Listing ID #:9591493
Rooms and interior
- Bedrooms:5
- Total bathrooms:3
- Full bathrooms:1
- Living area:2,310 sq. ft.
Heating and cooling
- Heating:Baseboard, Electric, Radiant, Wood Stove
Structure and exterior
- Roof:Metal
- Year built:1960
- Building area:2,310 sq. ft.
- Lot area:0.42 Acres
Schools
- High school:Moffat
- Middle school:Crestone Charter
- Elementary school:Crestone Charter
Utilities
- Water:Public
- Sewer:Public Sewer
Finances and disclosures
- Price:$478,000
- Price per sq. ft.:$206.93
- Tax amount:$1,239 (2024)
New listings near 274 N Willow Street
- New
 $70,000Active3.41 Acres
$70,000Active3.41 Acres1566 N Rocky Mountain Trail, Crestone, CO 81131
MLS# 3009076Listed by: EXP REALTY - ROCC - New
 $40,000Active2.76 Acres
$40,000Active2.76 Acres10 Brook Trout Road, Crestone, CO 81131
MLS# 3539885Listed by: EXP REALTY - ROCC - New
 $12,000Active2.65 Acres
$12,000Active2.65 Acres553 Cottonwood Creek Road, Crestone, CO 81131
MLS# 6112210Listed by: REALTY 57 LTD - New
 $10,000Active1.91 Acres
$10,000Active1.91 Acres1382 Saddle Rock Trail, Crestone, CO 81131
MLS# 6337532Listed by: HOMESMART PREFERRED REALTY  $475,000Active4 beds 3 baths2,412 sq. ft.
$475,000Active4 beds 3 baths2,412 sq. ft.248 W Silver Avenue, Crestone, CO 81131
MLS# 2007933Listed by: EXP REALTY - ROCC $13,999Active0.44 Acres
$13,999Active0.44 Acres1917 Lone Pine Way, Crestone, CO 81131
MLS# 3805811Listed by: KELLER WILLIAMS PERFORMANCE REALTY $12,499Active0.47 Acres
$12,499Active0.47 Acres1915 Lone Pine Way, Crestone, CO 81131
MLS# 5050997Listed by: KELLER WILLIAMS PERFORMANCE REALTY $17,499Active0.49 Acres
$17,499Active0.49 Acres1916 Lone Pine Way, Crestone, CO 81131
MLS# 5322155Listed by: KELLER WILLIAMS PERFORMANCE REALTY $350,000Active3 beds 2 baths1,272 sq. ft.
$350,000Active3 beds 2 baths1,272 sq. ft.2077 Medicine Bow Overlook, Crestone, CO 81131
MLS# 9572616Listed by: MOUNTAINSIDE REALTY $12,000Active0.63 Acres
$12,000Active0.63 Acres2723 Happy Hollow Way, Crestone, CO 81131
MLS# 8339188Listed by: REALTY 57 LTD
