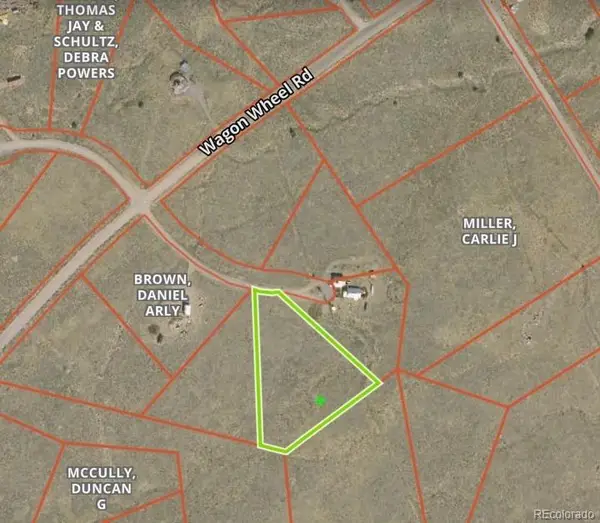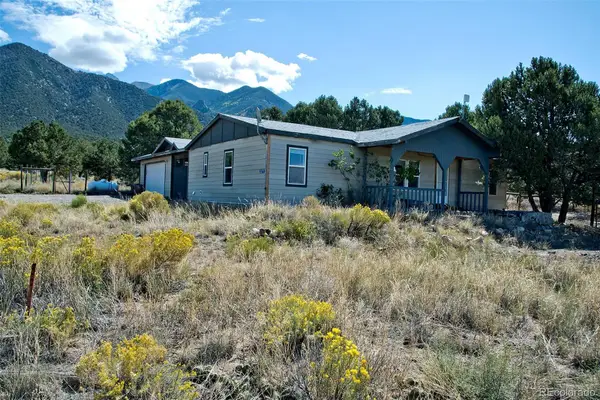408 N Chaparral Way, Crestone, CO 81131
Local realty services provided by:Better Homes and Gardens Real Estate Kenney & Company
408 N Chaparral Way,Crestone, CO 81131
$360,000
- 1 Beds
- 1 Baths
- 1,075 sq. ft.
- Single family
- Active
Listed by:desiree faracidesirealty57@gmail.com,719-480-5121
Office:realty 57 ltd
MLS#:6350476
Source:ML
Price summary
- Price:$360,000
- Price per sq. ft.:$334.88
- Monthly HOA dues:$57.5
About this home
Unique masonry dome home with luminous light, stunning 1/2 acre location and amazing acoustical sound, built with a four leaf clover design. This dome is built with Aercon blocks with concrete as the mortar and steel rebar for extra support. The Aercon blocks are around 98% Florida sand and very environmentally friendly. This dome home is actually four domes that connect in the middle. Impressively rounded ceilings vary in height. The largest is the main room consisting of living room, kitchen, dining room and office space. The acoustics in this dome and the bedroom are wonderous with sounds magically reverberating and bouncing back effortlessly for easy listening to music, radio, meditation and conversations promoting a very healing and healthy lifestyle. Arched custom wood doorways and shaped window casings display elegance fused with old world inspiration. The kitchen's coalescence of rustic and modern features serves for cooking and dining. The kitchen area alongside large windows and sliding glass doors simulates being close to nature. Unique large arched tiled shower stall and vessel sink on vanity, with combined laundry room enhances the functionality of this home. The primary, non conforming, bedroom is practical and cozy in design filled with light and spaciousness. A small shed sits in the back yard for extra storage. Enjoy hiking trails, parks, golfing, stores & restaurants nearby and only 2 miles from Crestone. Located high in Chalet 1 area of the Baca Grande Subdivision amidst stunning views, tranquil nature, 30 minutes to hot springs and 1 hour from Alamosa and Salida. Square footage to be verified by buyer. In 2024, this dome home was one of three homes featured in the annual Crestone Energy Fair's Tour of Homes. Drawings and plans for a one and a half car garage mapped out and included.
Contact an agent
Home facts
- Year built:2020
- Listing ID #:6350476
Rooms and interior
- Bedrooms:1
- Total bathrooms:1
- Full bathrooms:1
- Living area:1,075 sq. ft.
Heating and cooling
- Heating:Baseboard, Electric, Passive Solar
Structure and exterior
- Year built:2020
- Building area:1,075 sq. ft.
- Lot area:0.53 Acres
Schools
- High school:Moffat
- Middle school:Moffat
- Elementary school:Moffat
Utilities
- Water:Public
- Sewer:Public Sewer
Finances and disclosures
- Price:$360,000
- Price per sq. ft.:$334.88
- Tax amount:$2,021 (2024)
New listings near 408 N Chaparral Way
- New
 $70,000Active3.41 Acres
$70,000Active3.41 Acres1566 N Rocky Mountain Trail, Crestone, CO 81131
MLS# 3009076Listed by: EXP REALTY - ROCC - New
 $40,000Active2.76 Acres
$40,000Active2.76 Acres10 Brook Trout Road, Crestone, CO 81131
MLS# 3539885Listed by: EXP REALTY - ROCC - New
 $12,000Active2.65 Acres
$12,000Active2.65 Acres553 Cottonwood Creek Road, Crestone, CO 81131
MLS# 6112210Listed by: REALTY 57 LTD - New
 $10,000Active1.91 Acres
$10,000Active1.91 Acres1382 Saddle Rock Trail, Crestone, CO 81131
MLS# 6337532Listed by: HOMESMART PREFERRED REALTY  $475,000Active4 beds 3 baths2,412 sq. ft.
$475,000Active4 beds 3 baths2,412 sq. ft.248 W Silver Avenue, Crestone, CO 81131
MLS# 2007933Listed by: EXP REALTY - ROCC $13,999Active0.44 Acres
$13,999Active0.44 Acres1917 Lone Pine Way, Crestone, CO 81131
MLS# 3805811Listed by: KELLER WILLIAMS PERFORMANCE REALTY $12,499Active0.47 Acres
$12,499Active0.47 Acres1915 Lone Pine Way, Crestone, CO 81131
MLS# 5050997Listed by: KELLER WILLIAMS PERFORMANCE REALTY $17,499Active0.49 Acres
$17,499Active0.49 Acres1916 Lone Pine Way, Crestone, CO 81131
MLS# 5322155Listed by: KELLER WILLIAMS PERFORMANCE REALTY $350,000Active3 beds 2 baths1,272 sq. ft.
$350,000Active3 beds 2 baths1,272 sq. ft.2077 Medicine Bow Overlook, Crestone, CO 81131
MLS# 9572616Listed by: MOUNTAINSIDE REALTY $12,000Active0.63 Acres
$12,000Active0.63 Acres2723 Happy Hollow Way, Crestone, CO 81131
MLS# 8339188Listed by: REALTY 57 LTD
