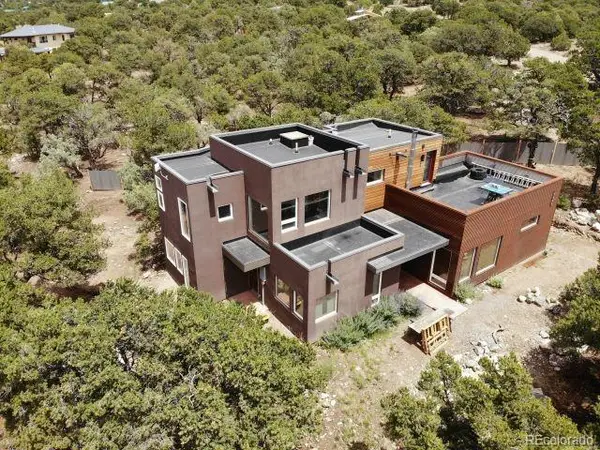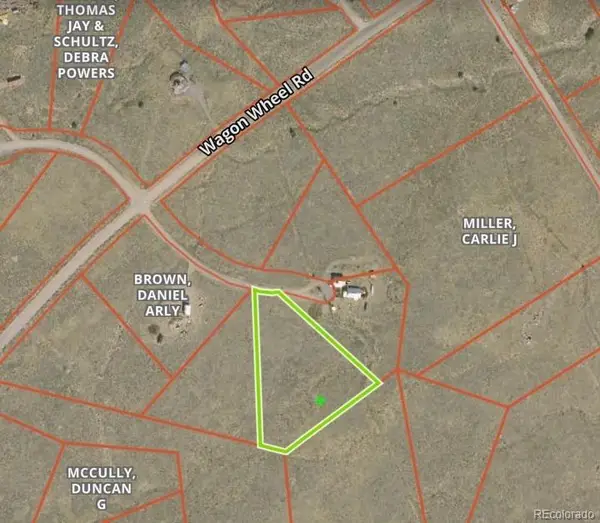4236 Tranquil Way, Crestone, CO 81131
Local realty services provided by:Better Homes and Gardens Real Estate Kenney & Company
4236 Tranquil Way,Crestone, CO 81131
$520,000
- 4 Beds
- 3 Baths
- 2,160 sq. ft.
- Single family
- Active
Listed by:celia adameccadamec@PinonRealEstate.com,719-221-3101
Office:pinon real estate group llc.
MLS#:2044325
Source:ML
Price summary
- Price:$520,000
- Price per sq. ft.:$240.74
- Monthly HOA dues:$57.5
About this home
You'll feel like you are floating above the trees in this 2-story home perched high above the San Luis Valley, with incredible vistas that include the Sangres, Sawatch, and San Juan Mountains as well as the light-filled valley below. Sunsets here are a sight to behold! The upper level great room is accented by floor to ceiling windows that make for an arresting dining experience, complemented by a cozy gas fireplace to gather around for games and conversation. A corner kitchen with a large island and dark green cabinetry centers all your activities in one beautiful shared space. The spiral staircase connects the two floors with bright natural light and open shelves to show off your favorite treasures. Recent updates include laminate floors throughout, and the 3 full baths are all newly remodeled. The lower level features 3 corner bedrooms with large closets, including the primary bedroom with a cozy south facing window seat. A bonus alcove is perfect for a TV or game corner or workout space, and several decks provide lots of options for outdoor living. You could complete the setting with a fenced yard for gardening or pets. With 2.61 acres on 4 consolidated lots (pay just one annual fee to the HOA and Water District), there is tons of room to add a garage, greenhouse or ADU. A storage shed on the property has power to it. The cul-de-sac location adds to the quiet and privacy of this special property. Walk out the door to a diverse array of trails: the 4x4 road to the Tashi Gomang Stupa, the winding neighborhood footpaths along Cottonwood Creek, or the rugged and breathtaking National Forest trail into the Sangre de Cristo Wilderness, which leads to the summits of two 14ers, Crestone Peak and Crestone Needle. The town of Crestone is a small, peaceful community tucked into a dramatic setting away from the daily grind, with a unique creative, artistic spirit. The property is an active Airbnb rental; showings and closing must be scheduled around the booking calendar.
Contact an agent
Home facts
- Year built:1997
- Listing ID #:2044325
Rooms and interior
- Bedrooms:4
- Total bathrooms:3
- Full bathrooms:3
- Living area:2,160 sq. ft.
Heating and cooling
- Heating:Baseboard, Electric
Structure and exterior
- Roof:Shingle
- Year built:1997
- Building area:2,160 sq. ft.
- Lot area:2.61 Acres
Schools
- High school:Moffat
- Middle school:Moffat
- Elementary school:Moffat
Utilities
- Water:Public
- Sewer:Public Sewer
Finances and disclosures
- Price:$520,000
- Price per sq. ft.:$240.74
- Tax amount:$3,652 (2024)
New listings near 4236 Tranquil Way
 $40,000Active0.46 Acres
$40,000Active0.46 Acres4338 Ridge Crest Court, Crestone, CO 81131
MLS# 3707238Listed by: RE/MAX PROPERTIES OF THE SUMMIT $799,000Active3 beds 2 baths2,681 sq. ft.
$799,000Active3 beds 2 baths2,681 sq. ft.3580 Alfresco Way, Crestone, CO 81131
MLS# 5056271Listed by: MOUNTAINSIDE REALTY $360,000Active1 beds 1 baths1,075 sq. ft.
$360,000Active1 beds 1 baths1,075 sq. ft.408 N Chaparral Way, Crestone, CO 81131
MLS# 6350476Listed by: REALTY 57 LTD $50,000Active0.48 Acres
$50,000Active0.48 Acres4339 Ridge Crest Court, Crestone, CO 81131
MLS# 8248193Listed by: RE/MAX PROPERTIES OF THE SUMMIT- New
 $70,000Active3.41 Acres
$70,000Active3.41 Acres1566 N Rocky Mountain Trail, Crestone, CO 81131
MLS# 3009076Listed by: EXP REALTY - ROCC - New
 $40,000Active2.76 Acres
$40,000Active2.76 Acres10 Brook Trout Road, Crestone, CO 81131
MLS# 3539885Listed by: EXP REALTY - ROCC  $12,000Active2.65 Acres
$12,000Active2.65 Acres553 Cottonwood Creek Road, Crestone, CO 81131
MLS# 6112210Listed by: REALTY 57 LTD $10,000Active1.91 Acres
$10,000Active1.91 Acres1382 Saddle Rock Trail, Crestone, CO 81131
MLS# 6337532Listed by: HOMESMART PREFERRED REALTY $475,000Active4 beds 3 baths2,412 sq. ft.
$475,000Active4 beds 3 baths2,412 sq. ft.248 W Silver Avenue, Crestone, CO 81131
MLS# 2007933Listed by: EXP REALTY - ROCC $13,999Active0.44 Acres
$13,999Active0.44 Acres1917 Lone Pine Way, Crestone, CO 81131
MLS# 3805811Listed by: KELLER WILLIAMS PERFORMANCE REALTY
