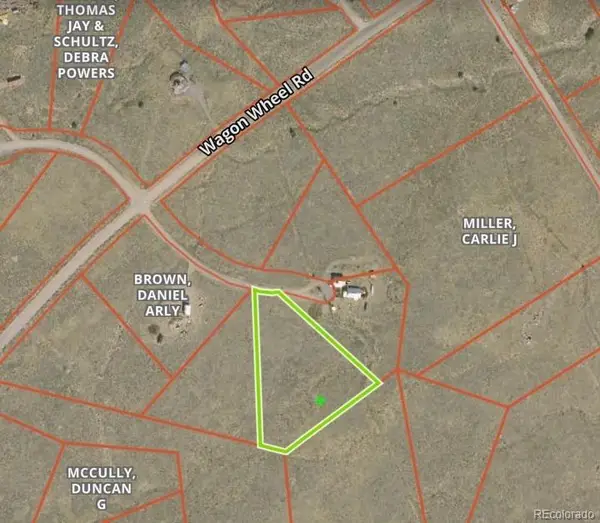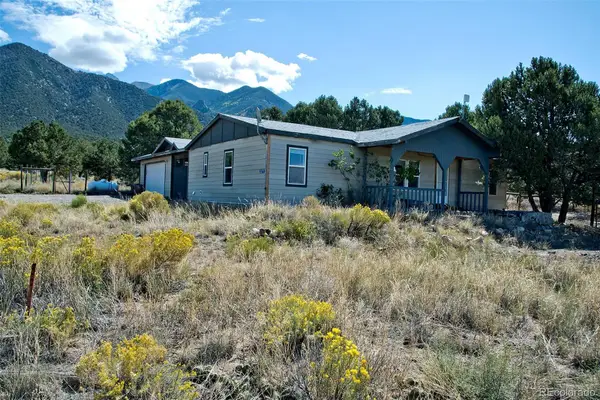4417 Twinview Court, Crestone, CO 81131
Local realty services provided by:Better Homes and Gardens Real Estate Kenney & Company
4417 Twinview Court,Crestone, CO 81131
$479,000
- 3 Beds
- 2 Baths
- 2,029 sq. ft.
- Single family
- Active
Listed by:rick hartrick@crestonepeakrealty.com,719-480-5071
Office:crestone peak realty
MLS#:4739636
Source:ML
Price summary
- Price:$479,000
- Price per sq. ft.:$236.08
- Monthly HOA dues:$57.5
About this home
Truly unique 3.6ac sanctuary, entire top of cul-de-sac backing to greenbelt & open space. High on the mountain, this much acreage is a rare find. Gorgeous, light-filled 3BD/1.5BA custom 2-lvl retreat, tucked away in a forested corner of Chalet 2 of the Baca Grande subdivision, famous for views & unspoiled nature. Thoughtfully designed w/ solar gain in mind, this home offers elevated views of the vast San Luis Valley to the south & west. Striking 14,000ft Sangre de Cristo peaks rise impressively to the east. Passive-solar design, 4-zone radiant heat, & kiva fireplace ensure a comfortable & efficient lifestyle. Bright, open-concept upper level w/ vaulted ceilings, exposed interlocking ties, white oak floors, built-in shelves & more. Large living room can be configured in many ways around either the corner views or kiva fireplace. The dining room has picture windows & majestic views on 3 sides, doubles as great spot for writing/homework, stargazing, weather watching (crossing the valley from the SW), etc. U-shaped kitchen features granite counters, wood/glass cabinets, corner views, open pantry & easy access to almost 300sf of porch & deck. Bonus corner office w/ built-ins faces east. 1/2BA & mudroom round out the upper level. Downstairs are 3 bedrooms w/ ample closets, full BA w/ granite vanity, custom shower, soak tub & access to laundry/utility room, bonus room, & 430sf south-facing sunroom/greenhouse. Grow your vegetables year-round, plant perennials, w/ water source & extra space for pots, tools, etc. The exterior offers terraced gardens, heirloom apple trees, a storage shed & more views. The 3.6ac parcel extends around the top of the cul-de-sac, bordered by greenbelt & open space. Dotted w/ pinon-juniper woodlands, tall ponderosas, Crestone conglomerate boulders & rock outcroppings, it's ideal for contemplation, pets, additional structures, etc. Lots of elevated space for a meditation/writing/sleeping cabin, studio, workshop, etc. Call today, this gem won't last!
Contact an agent
Home facts
- Year built:1999
- Listing ID #:4739636
Rooms and interior
- Bedrooms:3
- Total bathrooms:2
- Full bathrooms:1
- Half bathrooms:1
- Living area:2,029 sq. ft.
Heating and cooling
- Heating:Baseboard, Hot Water, Passive Solar, Propane, Radiant, Wood Stove
Structure and exterior
- Roof:Metal
- Year built:1999
- Building area:2,029 sq. ft.
- Lot area:3.58 Acres
Schools
- High school:Moffat
- Middle school:Crestone Charter
- Elementary school:Crestone Charter
Utilities
- Water:Public
- Sewer:Public Sewer
Finances and disclosures
- Price:$479,000
- Price per sq. ft.:$236.08
- Tax amount:$2,586 (2024)
New listings near 4417 Twinview Court
- New
 $70,000Active3.41 Acres
$70,000Active3.41 Acres1566 N Rocky Mountain Trail, Crestone, CO 81131
MLS# 3009076Listed by: EXP REALTY - ROCC - New
 $40,000Active2.76 Acres
$40,000Active2.76 Acres10 Brook Trout Road, Crestone, CO 81131
MLS# 3539885Listed by: EXP REALTY - ROCC - New
 $12,000Active2.65 Acres
$12,000Active2.65 Acres553 Cottonwood Creek Road, Crestone, CO 81131
MLS# 6112210Listed by: REALTY 57 LTD - New
 $10,000Active1.91 Acres
$10,000Active1.91 Acres1382 Saddle Rock Trail, Crestone, CO 81131
MLS# 6337532Listed by: HOMESMART PREFERRED REALTY  $475,000Active4 beds 3 baths2,412 sq. ft.
$475,000Active4 beds 3 baths2,412 sq. ft.248 W Silver Avenue, Crestone, CO 81131
MLS# 2007933Listed by: EXP REALTY - ROCC $13,999Active0.44 Acres
$13,999Active0.44 Acres1917 Lone Pine Way, Crestone, CO 81131
MLS# 3805811Listed by: KELLER WILLIAMS PERFORMANCE REALTY $12,499Active0.47 Acres
$12,499Active0.47 Acres1915 Lone Pine Way, Crestone, CO 81131
MLS# 5050997Listed by: KELLER WILLIAMS PERFORMANCE REALTY $17,499Active0.49 Acres
$17,499Active0.49 Acres1916 Lone Pine Way, Crestone, CO 81131
MLS# 5322155Listed by: KELLER WILLIAMS PERFORMANCE REALTY $350,000Active3 beds 2 baths1,272 sq. ft.
$350,000Active3 beds 2 baths1,272 sq. ft.2077 Medicine Bow Overlook, Crestone, CO 81131
MLS# 9572616Listed by: MOUNTAINSIDE REALTY $12,000Active0.63 Acres
$12,000Active0.63 Acres2723 Happy Hollow Way, Crestone, CO 81131
MLS# 8339188Listed by: REALTY 57 LTD
