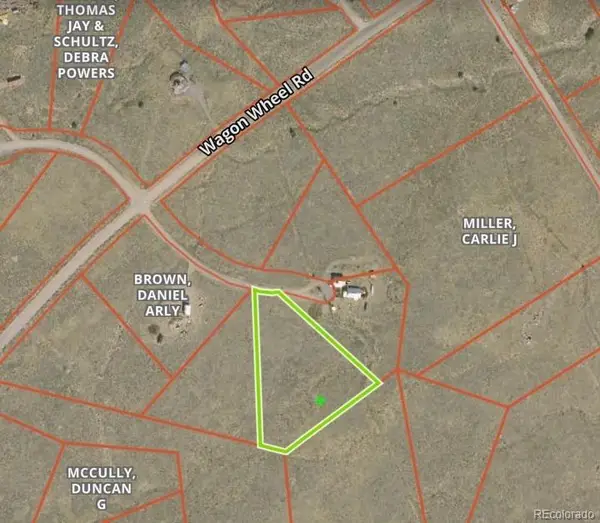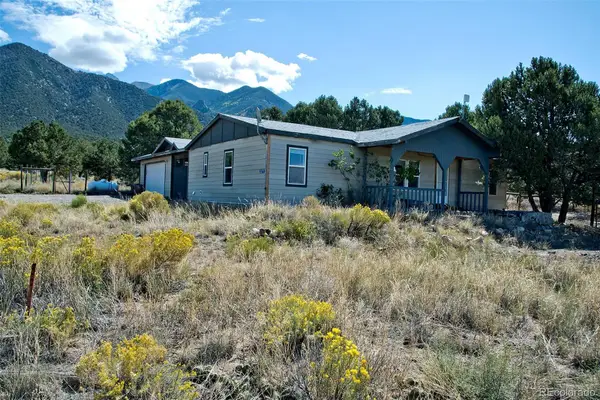597 N Goldmine N, Crestone, CO 81131
Local realty services provided by:Better Homes and Gardens Real Estate Kenney & Company
597 N Goldmine N,Crestone, CO 81131
$550,000
- 2 Beds
- 2 Baths
- 2,176 sq. ft.
- Single family
- Active
Listed by:bonita daybonita@crestonepeakrealty.com
Office:crestone peak realty
MLS#:8353421
Source:ML
Price summary
- Price:$550,000
- Price per sq. ft.:$252.76
- Monthly HOA dues:$57.5
About this home
This custom built southwestern style stucco home is an eclectic and sophisticated blend of old world charm with modern design and high end finishes! Enter through the antique wrought iron & wooden gates into your private terraced garden surrounded by stucco walls. Step into the foyer and into the bright living room with a Hearthstone wood stove, soaring ceilings and gorgeous Saltillo tiles throughout the ground floor. Great floor plan has 2 bedrooms with ensuite baths on either side of the central living room and a warm, inviting kitchen with cozy eat-in dining. The kitchen is a chef’s dream with an Aga Classic cast iron enamel gas stove with pot filler, farm sink, custom cabinetry, decorative tile & concrete countertops. Top end appliances include Subzero refrigerator, freezer and wine cooler, with Miele dishwasher, Miele washer & dryer and an Amitrol hydronic radiant floor heat system. Solid home is constructed with Nudura ICF block. The primary suite has a patio and a full bath with custom cabinetry, cast concrete sink, travertine tile, soaker tub/shower. Second bdrm views main courtyard and has a ceramic tile steam shower in bath. The second floor boasts a large room with tall ceilings, clearstory windows and majestic mountain views, it can be an office, 3rd bedroom, meditation room & opens onto a deck with sweeping views of the San Luis Valley and the surrounding mountains.
This beautifully wooded and enchanting 1.9 acres affords privacy and tranquility at the end of the cul-de-sac, is nestled up in the Baca Grande, backs up to the green way and overlooks the great San Luis Valley. Shed w/electricity and an outdoor teepee deck gives more opportunities to creatively enjoy the outdoor space. Enjoy awe-inspiring sunsets, wildlife, and stargazing in this dark sky community with nearby creeks, trails, & 14’ers. Just 8 minutes from the charming town of Crestone with grocery stores, cafes, galleries and a quiet, unique, creative, spirit. Call to see!
Contact an agent
Home facts
- Year built:2005
- Listing ID #:8353421
Rooms and interior
- Bedrooms:2
- Total bathrooms:2
- Full bathrooms:1
- Living area:2,176 sq. ft.
Heating and cooling
- Heating:Radiant Floor
Structure and exterior
- Roof:Metal
- Year built:2005
- Building area:2,176 sq. ft.
- Lot area:1.9 Acres
Schools
- High school:Moffat
- Middle school:Moffat
- Elementary school:Moffat
Utilities
- Water:Public
- Sewer:Public Sewer
Finances and disclosures
- Price:$550,000
- Price per sq. ft.:$252.76
- Tax amount:$5,002 (2024)
New listings near 597 N Goldmine N
- New
 $70,000Active3.41 Acres
$70,000Active3.41 Acres1566 N Rocky Mountain Trail, Crestone, CO 81131
MLS# 3009076Listed by: EXP REALTY - ROCC - New
 $40,000Active2.76 Acres
$40,000Active2.76 Acres10 Brook Trout Road, Crestone, CO 81131
MLS# 3539885Listed by: EXP REALTY - ROCC - New
 $12,000Active2.65 Acres
$12,000Active2.65 Acres553 Cottonwood Creek Road, Crestone, CO 81131
MLS# 6112210Listed by: REALTY 57 LTD  $10,000Active1.91 Acres
$10,000Active1.91 Acres1382 Saddle Rock Trail, Crestone, CO 81131
MLS# 6337532Listed by: HOMESMART PREFERRED REALTY $475,000Active4 beds 3 baths2,412 sq. ft.
$475,000Active4 beds 3 baths2,412 sq. ft.248 W Silver Avenue, Crestone, CO 81131
MLS# 2007933Listed by: EXP REALTY - ROCC $13,999Active0.44 Acres
$13,999Active0.44 Acres1917 Lone Pine Way, Crestone, CO 81131
MLS# 3805811Listed by: KELLER WILLIAMS PERFORMANCE REALTY $12,499Active0.47 Acres
$12,499Active0.47 Acres1915 Lone Pine Way, Crestone, CO 81131
MLS# 5050997Listed by: KELLER WILLIAMS PERFORMANCE REALTY $17,499Active0.49 Acres
$17,499Active0.49 Acres1916 Lone Pine Way, Crestone, CO 81131
MLS# 5322155Listed by: KELLER WILLIAMS PERFORMANCE REALTY $350,000Active3 beds 2 baths1,272 sq. ft.
$350,000Active3 beds 2 baths1,272 sq. ft.2077 Medicine Bow Overlook, Crestone, CO 81131
MLS# 9572616Listed by: MOUNTAINSIDE REALTY $12,000Active0.63 Acres
$12,000Active0.63 Acres2723 Happy Hollow Way, Crestone, CO 81131
MLS# 8339188Listed by: REALTY 57 LTD
