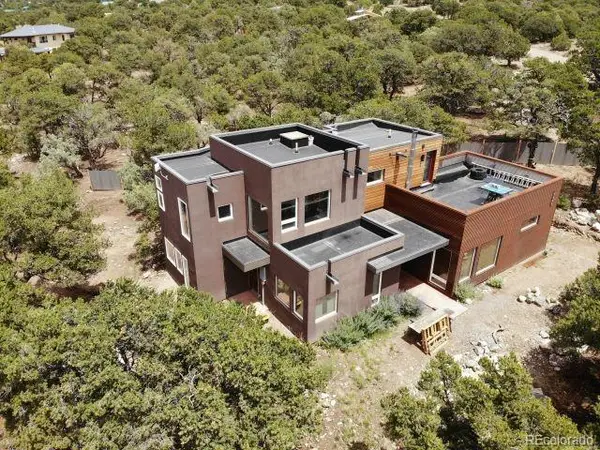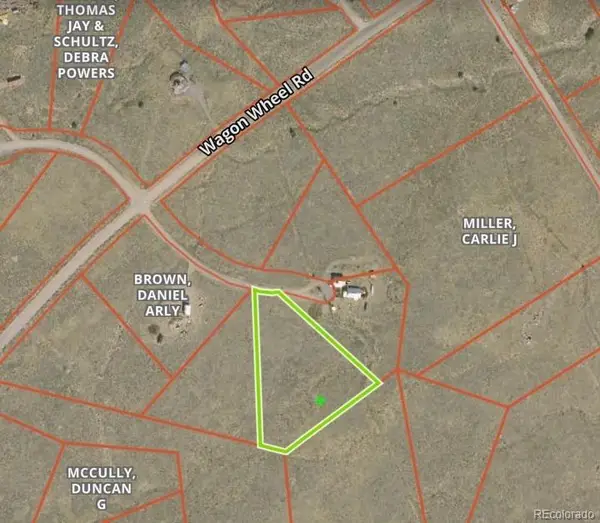909 Brookview Way, Crestone, CO 81131
Local realty services provided by:Better Homes and Gardens Real Estate Kenney & Company
909 Brookview Way,Crestone, CO 81131
$849,000
- 3 Beds
- 2 Baths
- 2,324 sq. ft.
- Single family
- Active
Listed by:nick nevaresnick@mountainsiderealty.com,719-256-4444
Office:mountainside realty
MLS#:2418559
Source:ML
Price summary
- Price:$849,000
- Price per sq. ft.:$365.32
- Monthly HOA dues:$57.5
About this home
A Crestone Icon, with over 3100 sq feet of living space, this spectacular newly renovated home is situated at the top of Brookview across from the National Forest, ensuring a perfect view of the mountains. Recent renovations/upgrades over the last few years include the metal roof, interior walls, gutters, exterior stucco, on demand heaters (including a dedicated one for the in-floor radiant heat). Using over 120 loads of fill soil and boulders, the homesite was raised over 8 feet, positioning the ground level above treeline. Walking up to the house, surrounded by stunning buttress structured walls (which were originally to be used as walls for an outdoor greenhouse) the sense of seclusion and grandeur are at every turn. With oversized windows in every direction, and large patios and balconies, the views of the towering Sangre De Cristo Mountains and the San Luis Valley are breathtaking. White, diamond plaster walls glow in the warm natural light provided by the sunshine, with expansive wood beams showcasing the substantial durability of the space. The entrance foyer gives way to a fantastic chef's kitchen, which includes TWO large refrigerators, 6 burners, a double oven, and even a serving window. The living room is positioned around a large wood burning fireplace, perfect to take any residual chill out of the air. The dining room boasts floor to ceiling windows in a panoramic view of the valley, with doors opening to the back patio. Two ample bedrooms downstairs (one with a built in floor standing safe) and a stunning 3/4 bathroom complete the first floor. The second floor stairs were designed for the original owners to walk hand in hand as they ascended the steps, which bring you to a spectacular second floor suite, with awe-inspiring views in all directions, and huge primary bathroom and walk in closet. The detached guest house includes two bedrooms and a full bath..Check out the three matter port videos for a complete view of this one-of-a-kind house.
Contact an agent
Home facts
- Year built:2003
- Listing ID #:2418559
Rooms and interior
- Bedrooms:3
- Total bathrooms:2
- Full bathrooms:1
- Living area:2,324 sq. ft.
Heating and cooling
- Heating:Propane, Radiant Floor
Structure and exterior
- Roof:Metal
- Year built:2003
- Building area:2,324 sq. ft.
- Lot area:1.12 Acres
Schools
- High school:Moffat
- Middle school:Moffat
- Elementary school:Moffat
Utilities
- Water:Public
- Sewer:Community Sewer
Finances and disclosures
- Price:$849,000
- Price per sq. ft.:$365.32
- Tax amount:$4,000 (2024)
New listings near 909 Brookview Way
 $40,000Active0.46 Acres
$40,000Active0.46 Acres4338 Ridge Crest Court, Crestone, CO 81131
MLS# 3707238Listed by: RE/MAX PROPERTIES OF THE SUMMIT $799,000Active3 beds 2 baths2,681 sq. ft.
$799,000Active3 beds 2 baths2,681 sq. ft.3580 Alfresco Way, Crestone, CO 81131
MLS# 5056271Listed by: MOUNTAINSIDE REALTY $360,000Active1 beds 1 baths1,075 sq. ft.
$360,000Active1 beds 1 baths1,075 sq. ft.408 N Chaparral Way, Crestone, CO 81131
MLS# 6350476Listed by: REALTY 57 LTD $50,000Active0.48 Acres
$50,000Active0.48 Acres4339 Ridge Crest Court, Crestone, CO 81131
MLS# 8248193Listed by: RE/MAX PROPERTIES OF THE SUMMIT- New
 $70,000Active3.41 Acres
$70,000Active3.41 Acres1566 N Rocky Mountain Trail, Crestone, CO 81131
MLS# 3009076Listed by: EXP REALTY - ROCC - New
 $40,000Active2.76 Acres
$40,000Active2.76 Acres10 Brook Trout Road, Crestone, CO 81131
MLS# 3539885Listed by: EXP REALTY - ROCC  $12,000Active2.65 Acres
$12,000Active2.65 Acres553 Cottonwood Creek Road, Crestone, CO 81131
MLS# 6112210Listed by: REALTY 57 LTD $10,000Active1.91 Acres
$10,000Active1.91 Acres1382 Saddle Rock Trail, Crestone, CO 81131
MLS# 6337532Listed by: HOMESMART PREFERRED REALTY $475,000Active4 beds 3 baths2,412 sq. ft.
$475,000Active4 beds 3 baths2,412 sq. ft.248 W Silver Avenue, Crestone, CO 81131
MLS# 2007933Listed by: EXP REALTY - ROCC $13,999Active0.44 Acres
$13,999Active0.44 Acres1917 Lone Pine Way, Crestone, CO 81131
MLS# 3805811Listed by: KELLER WILLIAMS PERFORMANCE REALTY
