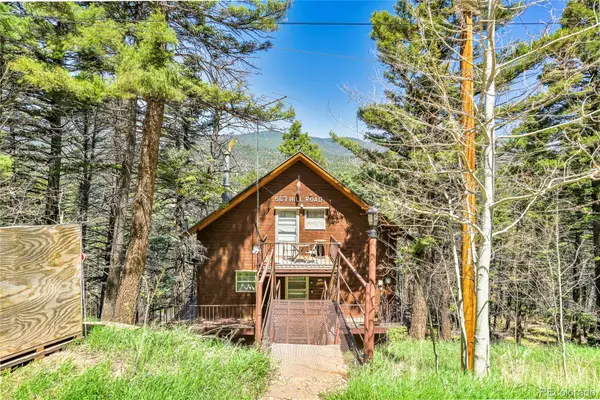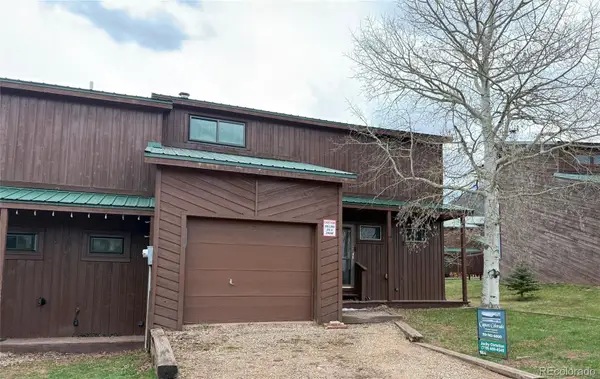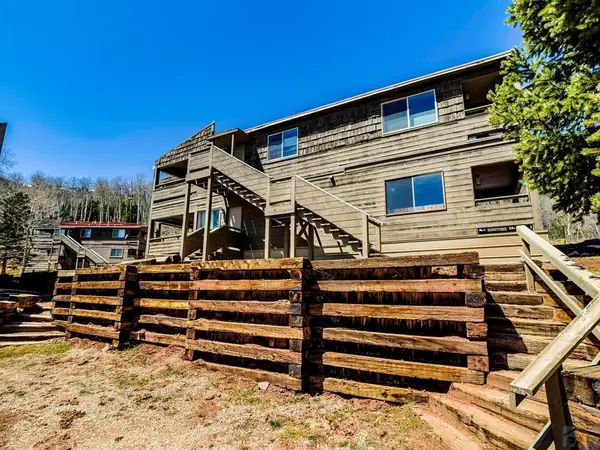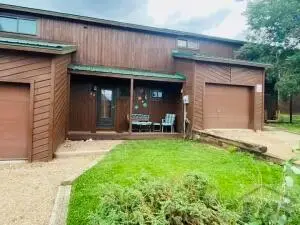14708 Highway 12, Cuchara, CO 81055
Local realty services provided by:Better Homes and Gardens Real Estate Kenney & Company
14708 Highway 12,Cuchara, CO 81055
$1,650,000
- 4 Beds
- 5 Baths
- 7,208 sq. ft.
- Single family
- Active
Listed by: jacqueline christianjacky@capturecolorado.com,719-742-6000
Office: capture colorado mtn properties
MLS#:7063948
Source:ML
Price summary
- Price:$1,650,000
- Price per sq. ft.:$228.91
About this home
Discover a rare investment opportunity at this 35+ acre ranch, a custom trophy log, stucco, & rock home spanning 5,548 sqft with a paved driveway. Nestled along the serene Cucharas River with stunning views of the Sangre de Cristo Mountains & Cuchara Mountain Park ski area, this property offers a unique blend of rustic charm, luxury, & functionality. With its expansive grounds, horse stables, & versatile spaces, this fully furnished estate is perfect for those seeking a private retreat, equestrian haven, or a venue for special events.
The heart of the home is the magnificent great room featuring a massive stone wood-burning fireplace, an antler chandelier, stone floors, and T&G ceilings. The gourmet kitchen boasts custom tile & butcherblock countertops, a Heartland refrigerator & stove, & an antique breakfast bar. Throughout the home, T&G ceilings, log vigas and in-floor radiant heat create a cozy yet sophisticated ambiance, complemented by antique furnishings in select rooms and striking rock outcroppings visible on the property.
The master bedroom is a sanctuary with an en-suite 5 piece bath - a walk-in shower, Jacuzzi tub, dual vanities, & elegant marble floors. Two additional bedrooms in home, including one with its own en-suite full bath, offer ample space for family or guests. Upstairs a spacious recreation room awaits, complete with an antique bar, pool table, gun safe closet, and a ¾ bath. A separate apartment above the attached 4-car garage features T&G ceilings, electric heat, a kitchen, dining area, living room, bedroom, full bath, & large walk-in storage, providing ideal accommodations for guests or staff.
The property’s outdoor amenities are equally impressive, with horse stables featuring two tack rooms, a man-made wildlife pond, & dike wall marking the east boundary. A detached 1,500 sqft 4-car garage includes a large workshop, a finished trophy room, & piped water, offering endless possibilities for hobbies or business ventures.
Contact an agent
Home facts
- Year built:2000
- Listing ID #:7063948
Rooms and interior
- Bedrooms:4
- Total bathrooms:5
- Full bathrooms:3
- Half bathrooms:1
- Living area:7,208 sq. ft.
Heating and cooling
- Heating:Baseboard, Electric, Radiant Floor, Wood
Structure and exterior
- Roof:Metal
- Year built:2000
- Building area:7,208 sq. ft.
- Lot area:35.07 Acres
Schools
- High school:La Veta
- Middle school:La Veta
- Elementary school:La Veta
Utilities
- Water:Cistern, Well
- Sewer:Septic Tank
Finances and disclosures
- Price:$1,650,000
- Price per sq. ft.:$228.91
- Tax amount:$8,512 (2024)
New listings near 14708 Highway 12
 $825,000Active5 beds 4 baths2,659 sq. ft.
$825,000Active5 beds 4 baths2,659 sq. ft.1141 Panadero Loop, Cuchara, CO 81055
MLS# 5877984Listed by: ENGEL VOELKERS CASTLE PINES $359,500Active3 beds 3 baths1,752 sq. ft.
$359,500Active3 beds 3 baths1,752 sq. ft.567 Hill Road, Cuchara, CO 81055
MLS# 8984364Listed by: EXP REALTY - ROCC $289,000Active3 beds 3 baths1,255 sq. ft.
$289,000Active3 beds 3 baths1,255 sq. ft.44 Valley Vista #36, Cuchara, CO 81055
MLS# 231570Listed by: CAPTURE COLORADO MTN. PROPERTIES. LLC $289,000Active3 beds 3 baths1,255 sq. ft.
$289,000Active3 beds 3 baths1,255 sq. ft.44 Valley Vista #36, Cuchara, CO 81055
MLS# 9729590Listed by: CAPTURE COLORADO MTN PROPERTIES $179,000Active2 beds 1 baths637 sq. ft.
$179,000Active2 beds 1 baths637 sq. ft.1420 Panadero Ave. #26, Cuchara, CO 81055
MLS# 231362Listed by: CODE OF THE WEST REAL ESTATE LLC $315,000Active2 beds 3 baths1,008 sq. ft.
$315,000Active2 beds 3 baths1,008 sq. ft.44 Valley Vista Rd #35, Cuchara, CO 81055
MLS# 231109Listed by: CODE OF THE WEST REAL ESTATE LLC $490,000Active3 beds 3 baths1,566 sq. ft.
$490,000Active3 beds 3 baths1,566 sq. ft.834 Ponderosa Rd, Cuchara, CO 81055
MLS# 230391Listed by: PUEBLO HOME REALTY, LLC
