1102 Glen Creighton Drive, Dacono, CO 80514
Local realty services provided by:Better Homes and Gardens Real Estate Kenney & Company
1102 Glen Creighton Drive,Dacono, CO 80514
$471,000
- 3 Beds
- 2 Baths
- 1,627 sq. ft.
- Single family
- Active
Listed by: morgan nuttingMorganNutting@gmail.com,303-638-1376
Office: movement real estate company llc.
MLS#:9891497
Source:ML
Price summary
- Price:$471,000
- Price per sq. ft.:$289.49
- Monthly HOA dues:$46
About this home
This house comes with a REDUCED RATE as low as 5.625% (APR 5.861%) as of 10/02/2025 through preferred lender. This is a seller paid rate buy-down that reduces the buyer’s interest rate and monthly payment. Terms apply, see disclosures for more information.
Welcome to this beautifully designed ranch home in Dacono’s Autumn Valley, where bright, open spaces meet the perfect balance of small-town charm and city convenience. Filled with natural light, the open floor plan showcases a spacious kitchen with stainless steel appliances, a large island, and a walk-in pantry that flows seamlessly into the living and dining areas. The private primary suite offers a generous walk-in closet and a spa-inspired vibe, while two additional bedrooms provide comfort and flexibility for family or guests.
Step outside to your fenced backyard with a deck, backing to open space for sweeping views and a rare sense of privacy. A two-car garage with storage adds practicality, while the location adds lifestyle—just a short walk to Clem Dufour Park with its splash pad, playground, and basketball courts, plus easy access to trails, ball fields, shopping, dining, and local breweries. With easy access to Denver, Boulder, and Fort Collins, and nearby recreation at St. Vrain State Park and Milavec Reservoir, this home offers the best of Colorado living—modern comfort, natural beauty, and a true community feel.
Contact an agent
Home facts
- Year built:2017
- Listing ID #:9891497
Rooms and interior
- Bedrooms:3
- Total bathrooms:2
- Full bathrooms:1
- Living area:1,627 sq. ft.
Heating and cooling
- Cooling:Central Air
- Heating:Forced Air
Structure and exterior
- Roof:Composition
- Year built:2017
- Building area:1,627 sq. ft.
- Lot area:0.14 Acres
Schools
- High school:Frederick
- Middle school:Coal Ridge
- Elementary school:Thunder Valley
Utilities
- Water:Public
- Sewer:Public Sewer
Finances and disclosures
- Price:$471,000
- Price per sq. ft.:$289.49
- Tax amount:$3,401 (2024)
New listings near 1102 Glen Creighton Drive
- New
 $200,000Active4 beds 2 baths1,178 sq. ft.
$200,000Active4 beds 2 baths1,178 sq. ft.1201 Macdougal Court, Dacono, CO 80514
MLS# IR1047266Listed by: RESTATE REAL ESTATE - New
 $405,000Active2 beds 2 baths934 sq. ft.
$405,000Active2 beds 2 baths934 sq. ft.304 Sunset Lane, Dacono, CO 80514
MLS# 6453607Listed by: HOMESMART REALTY - New
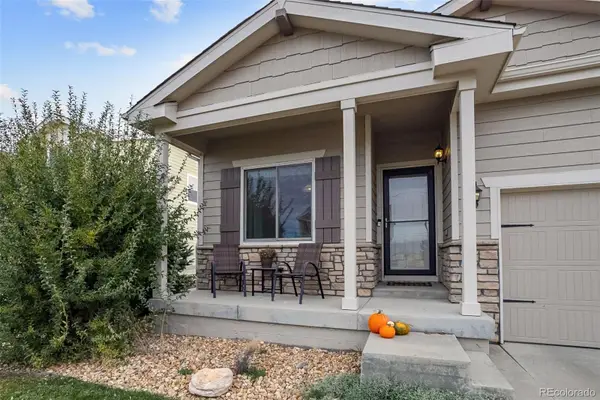 $459,900Active3 beds 2 baths1,485 sq. ft.
$459,900Active3 beds 2 baths1,485 sq. ft.5640 W View Circle, Dacono, CO 80514
MLS# 4758920Listed by: GOOD NEIGHBOR LLC 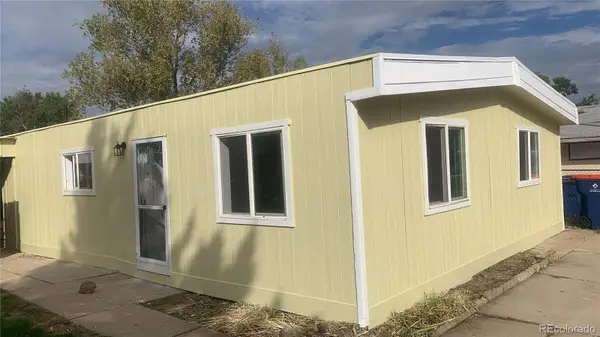 $349,900Active-- beds -- baths1,344 sq. ft.
$349,900Active-- beds -- baths1,344 sq. ft.1421 Macpool Street, Dacono, CO 80514
MLS# 6319028Listed by: PREMIER COMMUNITY HOMES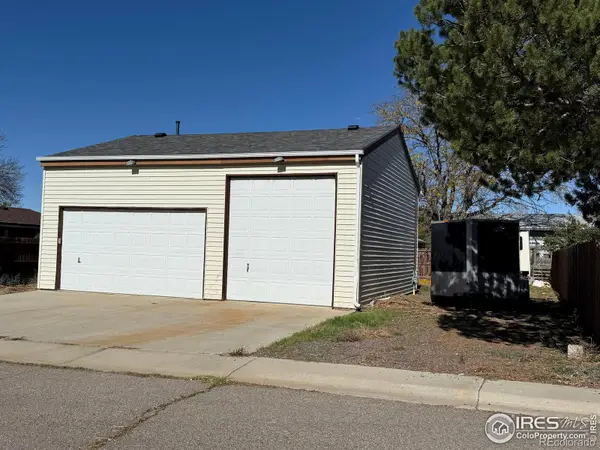 $150,000Active-- beds -- baths2 sq. ft.
$150,000Active-- beds -- baths2 sq. ft.1216 Mackay Court, Dacono, CO 80514
MLS# IR1046623Listed by: HOMESMART REALTY PARTNERS LVLD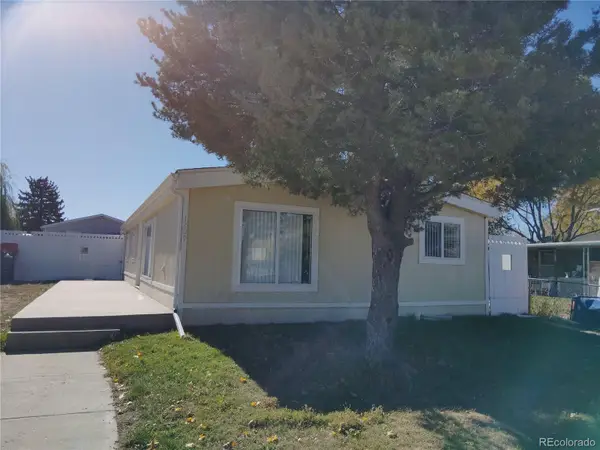 $344,900Active3 beds 2 baths1,135 sq. ft.
$344,900Active3 beds 2 baths1,135 sq. ft.1209 Mac Cormack Court, Dacono, CO 80514
MLS# 6471591Listed by: PREMIER COMMUNITY HOMES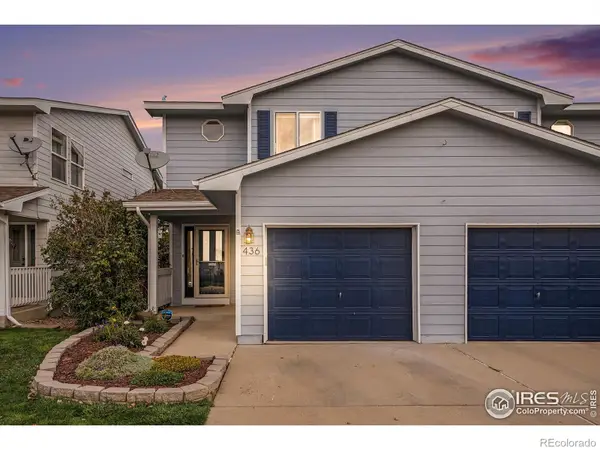 $362,000Active3 beds 2 baths1,974 sq. ft.
$362,000Active3 beds 2 baths1,974 sq. ft.436 Sterling Lane, Dacono, CO 80514
MLS# IR1046279Listed by: GROUP CENTERRA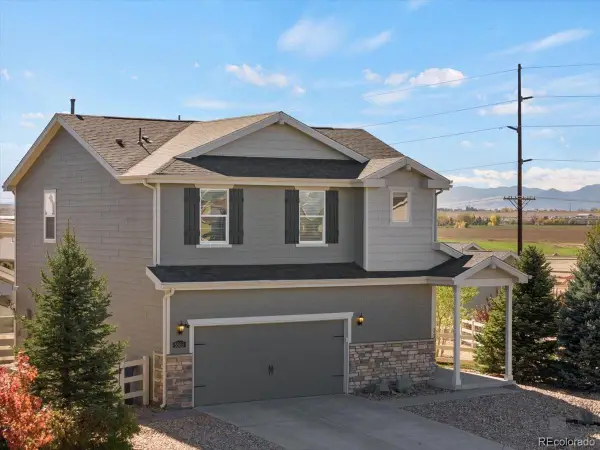 $525,000Active4 beds 3 baths2,078 sq. ft.
$525,000Active4 beds 3 baths2,078 sq. ft.5563 W View Circle, Dacono, CO 80514
MLS# 6003004Listed by: HOMESMART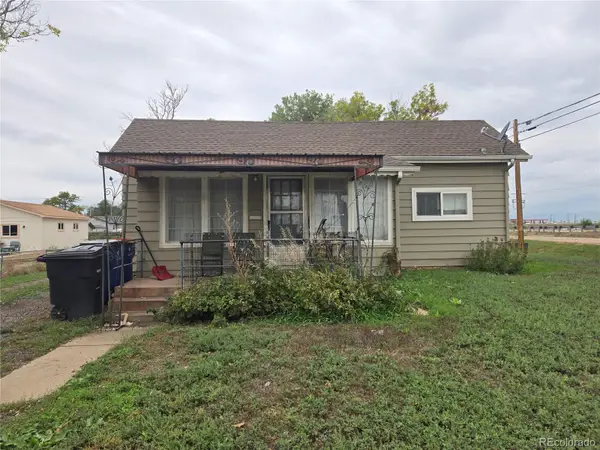 $349,000Active3 beds 1 baths1,011 sq. ft.
$349,000Active3 beds 1 baths1,011 sq. ft.721 Cherry Avenue, Dacono, CO 80514
MLS# 2459883Listed by: YOUR CASTLE REAL ESTATE INC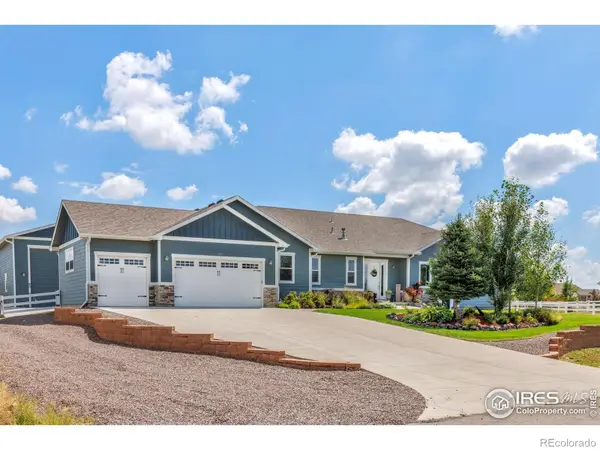 $1,275,000Active6 beds 5 baths4,776 sq. ft.
$1,275,000Active6 beds 5 baths4,776 sq. ft.3804 Golden Eagle Drive, Dacono, CO 80514
MLS# IR1045997Listed by: LOVINS REAL ESTATE
