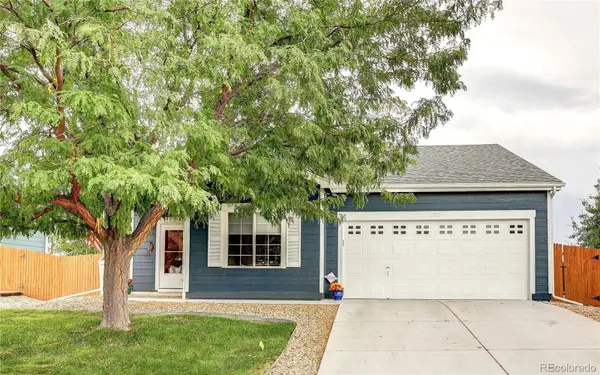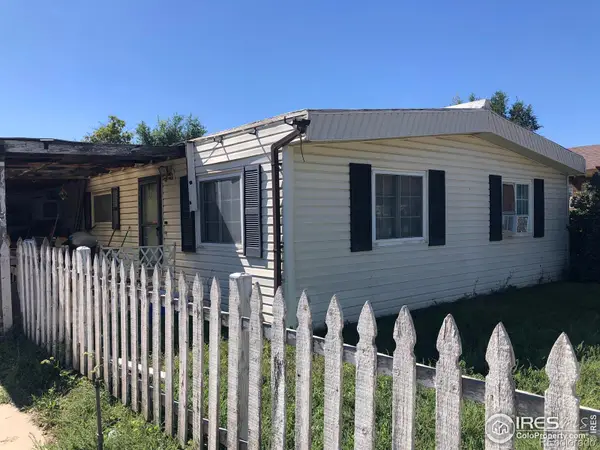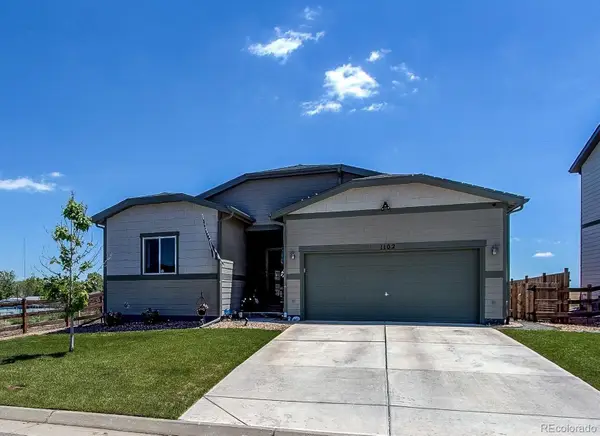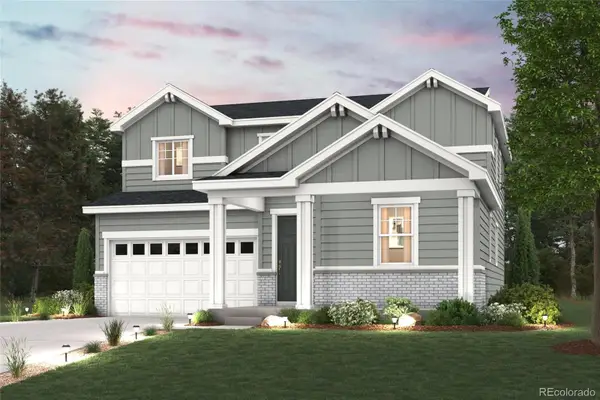1120 Sherman Drive, Dacono, CO 80514
Local realty services provided by:Better Homes and Gardens Real Estate Kenney & Company
Listed by:elizabeth martin303-859-4973
Office:red shoes realty
MLS#:2353221
Source:ML
Sorry, we are unable to map this address
Price summary
- Price:$480,000
- Monthly HOA dues:$50
About this home
Welcome home to this beautiful 2-story gem with a 3-car garage & $$ saving Solar System, & just 30 minutes from DIA! This 3 bed, 3 bath home offers the perfect blend of comfort and convenience, backing onto a serene park with no close backyard neighbors. Step inside to discover an open and inviting layout featuring granite kitchen countertops, a pantry, and included appliances: refrigerator, microwave/range hood combo, dishwasher, plus washer & dryer. Enjoy the comfort of central air and the peace of mind that comes with a new roof (2024).
The spacious 5-piece master suite provides a private retreat, while the additional bedrooms and bathrooms offer plenty of space for family or guests. Outdoor living is a breeze with a charming front deck and a back patio perfect for entertaining. Thoughtful features include pet doors to both the garage and yard, all window coverings included, and TV mounting hardware — with the big screen TV negotiable!
Conveniently located with easy access to I-25 and Highway 52, this home combines comfort, functionality, and location. Don’t miss this move-in ready opportunity in northern Colorado!
Contact an agent
Home facts
- Year built:2019
- Listing ID #:2353221
Rooms and interior
- Bedrooms:3
- Total bathrooms:3
- Full bathrooms:1
- Half bathrooms:1
Heating and cooling
- Cooling:Central Air
- Heating:Forced Air, Natural Gas
Structure and exterior
- Roof:Composition
- Year built:2019
Schools
- High school:Frederick
- Middle school:Thunder Valley
- Elementary school:Thunder Valley
Utilities
- Water:Public
- Sewer:Public Sewer
Finances and disclosures
- Price:$480,000
- Tax amount:$3,273 (2024)
New listings near 1120 Sherman Drive
- Coming Soon
 $480,000Coming Soon3 beds 2 baths
$480,000Coming Soon3 beds 2 baths650 Elizabeth Street Circle, Dacono, CO 80514
MLS# 6233923Listed by: MB THE BRIAN PETRELLI TEAM - New
 $485,000Active3 beds 2 baths1,417 sq. ft.
$485,000Active3 beds 2 baths1,417 sq. ft.1142 Huntington Avenue, Dacono, CO 80514
MLS# 1591672Listed by: KEY TEAM REAL ESTATE CORP. - New
 $553,700Active5 beds 3 baths2,972 sq. ft.
$553,700Active5 beds 3 baths2,972 sq. ft.1210 Glen Creighton Drive, Dacono, CO 80514
MLS# 6130761Listed by: USAJ REALTY - New
 $545,000Active3 beds 2 baths2,527 sq. ft.
$545,000Active3 beds 2 baths2,527 sq. ft.3146 Hawthorne Lane, Dacono, CO 80514
MLS# 2261513Listed by: CORCORAN PERRY & CO. - New
 $255,000Active3 beds 2 baths1,344 sq. ft.
$255,000Active3 beds 2 baths1,344 sq. ft.1215 Macintyre Court, Dacono, CO 80514
MLS# IR1043959Listed by: BERKSHIRE HATHAWAY HOMESERVICES ROCKY MOUNTAIN, REALTORS-BOULDER  $485,000Active3 beds 2 baths1,627 sq. ft.
$485,000Active3 beds 2 baths1,627 sq. ft.1102 Glen Creighton Drive, Dacono, CO 80514
MLS# 9891497Listed by: MOVEMENT REAL ESTATE COMPANY LLC $579,660Pending3 beds 2 baths1,994 sq. ft.
$579,660Pending3 beds 2 baths1,994 sq. ft.3718 Sandreed Street, Dacono, CO 80514
MLS# 3152636Listed by: LANDMARK RESIDENTIAL BROKERAGE $664,990Active4 beds 3 baths2,420 sq. ft.
$664,990Active4 beds 3 baths2,420 sq. ft.3719 Sandreed Street, Dacono, CO 80514
MLS# 4205346Listed by: LANDMARK RESIDENTIAL BROKERAGE $639,990Pending3 beds 2 baths1,933 sq. ft.
$639,990Pending3 beds 2 baths1,933 sq. ft.3727 Sandreed Street, Dacono, CO 80514
MLS# 7057422Listed by: LANDMARK RESIDENTIAL BROKERAGE $533,945Active3 beds 2 baths1,880 sq. ft.
$533,945Active3 beds 2 baths1,880 sq. ft.3710 Sandreed Street, Dacono, CO 80514
MLS# 7901159Listed by: LANDMARK RESIDENTIAL BROKERAGE
