131 3rd Street, Dacono, CO 80514
Local realty services provided by:Better Homes and Gardens Real Estate Kenney & Company
131 3rd Street,Dacono, CO 80514
$520,000
- 5 Beds
- 2 Baths
- 1,774 sq. ft.
- Single family
- Active
Listed by: lisa wynnelisa.wynne@compass.com,720-434-5380
Office: compass - denver
MLS#:5833975
Source:ML
Price summary
- Price:$520,000
- Price per sq. ft.:$293.12
About this home
Welcome to 131 3rd Street — a completely reimagined property that perfectly blends comfort, flexibility, and opportunity. Every inch of this home and its approved accessory dwelling unit (ADU) has been updated, giving you the best of modern living with small-town charm and mountain views.
The main home features four bedrooms and one full bath, filled with natural light from brand-new Pella windows. Enjoy a fresh kitchen with all-new appliances, including a gas stove with a vented microwave, new countertops, flooring, fixtures, and trim. The updates continue with a new furnace, tankless water heater, updated plumbing and electrical, and new gutters. A bonus attic-style storage area sits behind the bedrooms - ideal for extra space or projects.
The ADU is fully approved and completely renovated. This all-electric studio features an electric cooktop, new water heater, ceiling fans, LED lighting, and a high-efficiency Arctic Hyper Heat mini-split system for heating and cooling. With new siding and Pella windows, it’s perfect as a guest suite, rental, studio, or home office.
Outside, there’s a tall new carport (9.5-ft clearance) that fits work vehicles, plus large storage sheds and a ~7,000 sq ft lot with mature ash and pear trees and new landscaping. The adjacent lot of similar size is also available for purchase.
Located in the heart of Dacono, this home sits just minutes from Highway 52 and I-25, giving you quick access to Denver, Boulder, and northern communities. Dacono is known for its welcoming small-town vibe, growing local events calendar, and nearby attractions like the Colorado National Speedway. If you’ve been searching for a move-in-ready home with a flexible layout, incredible updates, and income potential - this is the one. The hard work is done, the systems are new, and the possibilities are wide open.
This property is eligible for a 2-1 interest rate buy-down. Contact listing agent for more information.
Contact an agent
Home facts
- Year built:1939
- Listing ID #:5833975
Rooms and interior
- Bedrooms:5
- Total bathrooms:2
- Full bathrooms:1
- Living area:1,774 sq. ft.
Heating and cooling
- Cooling:Central Air
- Heating:Forced Air
Structure and exterior
- Roof:Composition
- Year built:1939
- Building area:1,774 sq. ft.
- Lot area:0.16 Acres
Schools
- High school:Fort Lupton
- Middle school:Kenneth Homyak
- Elementary school:Kenneth Homyak
Utilities
- Water:Public
- Sewer:Public Sewer
Finances and disclosures
- Price:$520,000
- Price per sq. ft.:$293.12
- Tax amount:$3,438 (2024)
New listings near 131 3rd Street
- New
 $200,000Active4 beds 2 baths1,178 sq. ft.
$200,000Active4 beds 2 baths1,178 sq. ft.1201 Macdougal Court, Dacono, CO 80514
MLS# IR1047266Listed by: RESTATE REAL ESTATE - New
 $405,000Active2 beds 2 baths934 sq. ft.
$405,000Active2 beds 2 baths934 sq. ft.304 Sunset Lane, Dacono, CO 80514
MLS# 6453607Listed by: HOMESMART REALTY - New
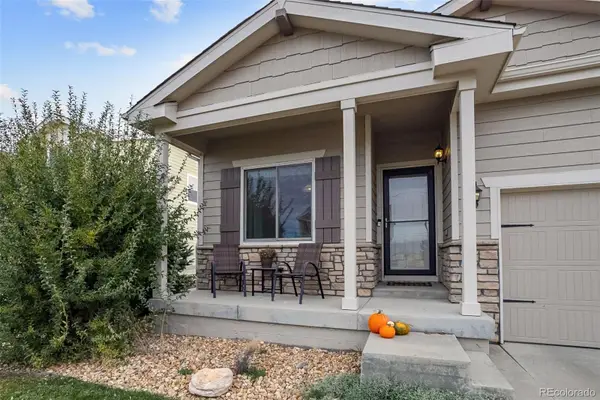 $459,900Active3 beds 2 baths1,485 sq. ft.
$459,900Active3 beds 2 baths1,485 sq. ft.5640 W View Circle, Dacono, CO 80514
MLS# 4758920Listed by: GOOD NEIGHBOR LLC 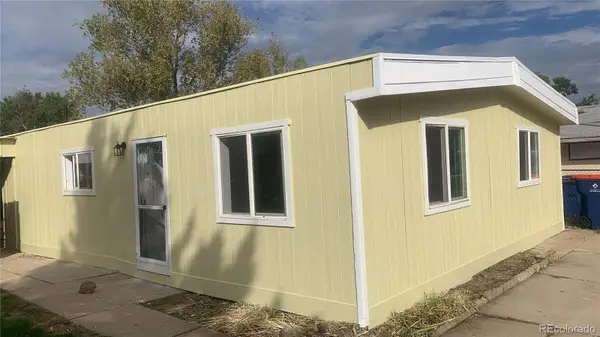 $349,900Active-- beds -- baths1,344 sq. ft.
$349,900Active-- beds -- baths1,344 sq. ft.1421 Macpool Street, Dacono, CO 80514
MLS# 6319028Listed by: PREMIER COMMUNITY HOMES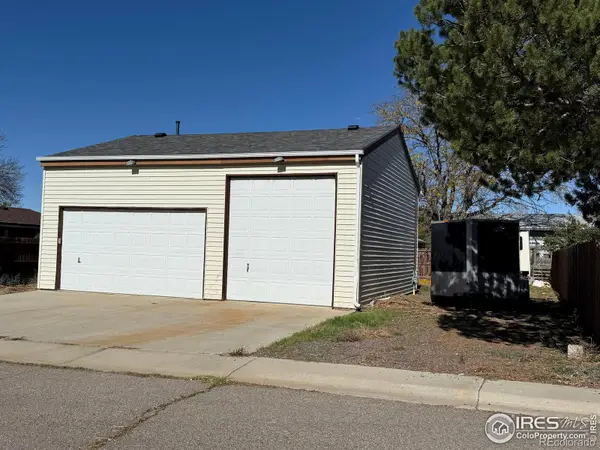 $150,000Active-- beds -- baths2 sq. ft.
$150,000Active-- beds -- baths2 sq. ft.1216 Mackay Court, Dacono, CO 80514
MLS# IR1046623Listed by: HOMESMART REALTY PARTNERS LVLD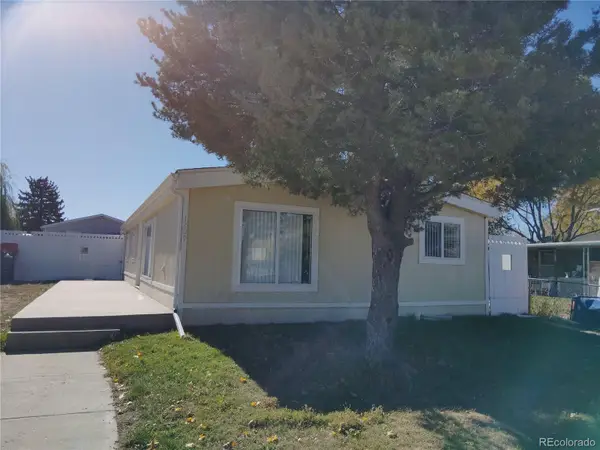 $344,900Active3 beds 2 baths1,135 sq. ft.
$344,900Active3 beds 2 baths1,135 sq. ft.1209 Mac Cormack Court, Dacono, CO 80514
MLS# 6471591Listed by: PREMIER COMMUNITY HOMES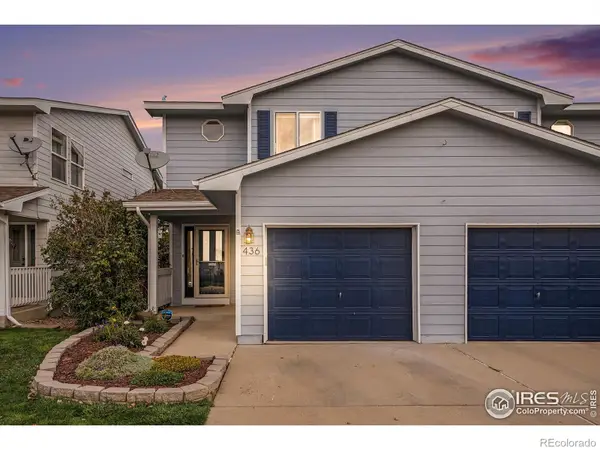 $362,000Active3 beds 2 baths1,974 sq. ft.
$362,000Active3 beds 2 baths1,974 sq. ft.436 Sterling Lane, Dacono, CO 80514
MLS# IR1046279Listed by: GROUP CENTERRA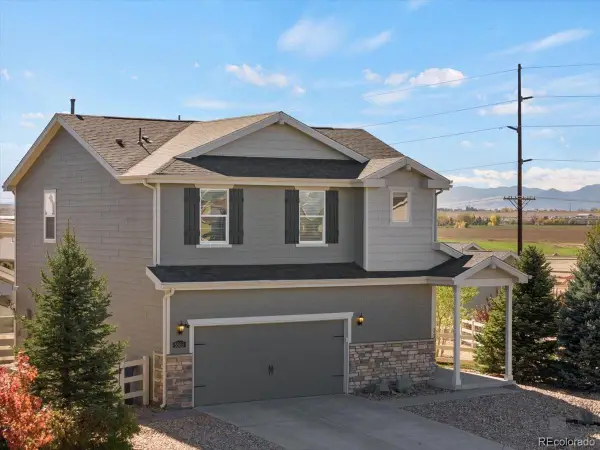 $525,000Active4 beds 3 baths2,078 sq. ft.
$525,000Active4 beds 3 baths2,078 sq. ft.5563 W View Circle, Dacono, CO 80514
MLS# 6003004Listed by: HOMESMART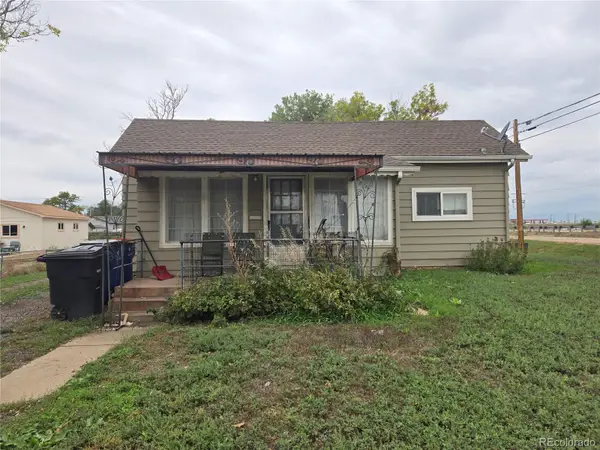 $349,000Active3 beds 1 baths1,011 sq. ft.
$349,000Active3 beds 1 baths1,011 sq. ft.721 Cherry Avenue, Dacono, CO 80514
MLS# 2459883Listed by: YOUR CASTLE REAL ESTATE INC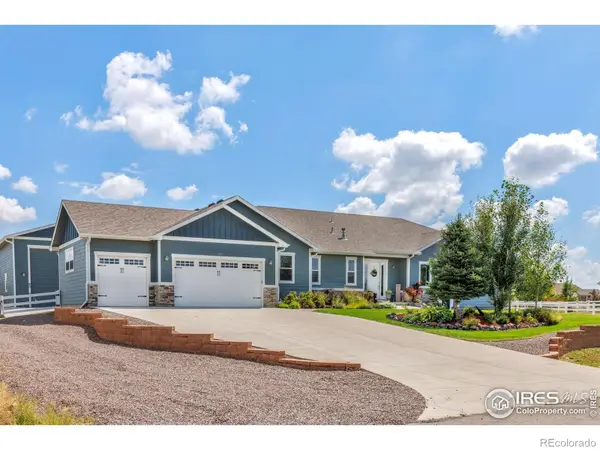 $1,275,000Active6 beds 5 baths4,776 sq. ft.
$1,275,000Active6 beds 5 baths4,776 sq. ft.3804 Golden Eagle Drive, Dacono, CO 80514
MLS# IR1045997Listed by: LOVINS REAL ESTATE
