245 Stonehaven St Cir, Dacono, CO 80514
Local realty services provided by:Better Homes and Gardens Real Estate Kenney & Company
Listed by: lenny maiocco7202011114
Office: re/max alliance-lafayette
MLS#:IR1040124
Source:ML
Price summary
- Price:$485,000
- Price per sq. ft.:$295.37
- Monthly HOA dues:$43
About this home
Looking for an affordable, well appointed home on a quiet street with excellent privacy and panoramic Rocky Mountain Views? Check out this delightful 2-story located in an established neighborhood, no neighbors behind, featuring unobstructed mountain views of the Boulder Flatirons and Longs Peak. Step inside to a main level highlighted by dark toned, engineered hardwood floors, large windows, and a custom paint scheme. The front living room has sky story ceilings and provides an ideal entrance to the main living space on the back of the home. An open layout ideal for entertaining highlighted by an expansive kitchen, 42" oak cabinetry, pantry, stainless steel appliances, and travertine tiled floors flowing seamless into the dining area and casual family room with gas fireplace. A wall of windows and sliding glass door fill the space with natural light and provide signature views West to the mountains. Dream like backyard experience to enjoy quiet evenings or host gatherings on the huge and covered stamped concrete patio with the splendor of the grand Rocky Mountains and Colorado outdoors as the backdrop. The upper level offers a split-bed design. The primary suite has a large walk-in closet, tiled full bath with oval tub/shower combo, double vanities, and no shared walls. Both guest bedrooms are sufficiently sized and share the full bathroom in the hall. Convenient laundry closet on upper level. Plenty of storage in the main floor closet under the stairs, lots of shelving in the garage, and storage shed with overhead door. Super location just minutes from the new King Soopers on HWY 52 and an easy commute to Denver, Boulder, or Fort Collins. Rare opportunity to own a great house at a great price boasting breathtaking mountain views.
Contact an agent
Home facts
- Year built:2005
- Listing ID #:IR1040124
Rooms and interior
- Bedrooms:3
- Total bathrooms:3
- Full bathrooms:2
- Half bathrooms:1
- Living area:1,642 sq. ft.
Heating and cooling
- Cooling:Ceiling Fan(s), Central Air
- Heating:Forced Air
Structure and exterior
- Roof:Composition
- Year built:2005
- Building area:1,642 sq. ft.
- Lot area:0.14 Acres
Schools
- High school:Frederick
- Middle school:Thunder Valley
- Elementary school:Thunder Valley
Utilities
- Water:Public
- Sewer:Public Sewer
Finances and disclosures
- Price:$485,000
- Price per sq. ft.:$295.37
- Tax amount:$3,266 (2024)
New listings near 245 Stonehaven St Cir
- New
 $405,000Active2 beds 2 baths934 sq. ft.
$405,000Active2 beds 2 baths934 sq. ft.304 Sunset Lane, Dacono, CO 80514
MLS# 6453607Listed by: HOMESMART REALTY - New
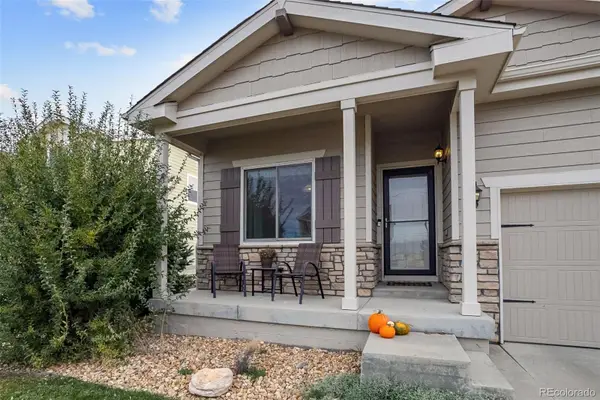 $459,900Active3 beds 2 baths1,485 sq. ft.
$459,900Active3 beds 2 baths1,485 sq. ft.5640 W View Circle, Dacono, CO 80514
MLS# 4758920Listed by: GOOD NEIGHBOR LLC - New
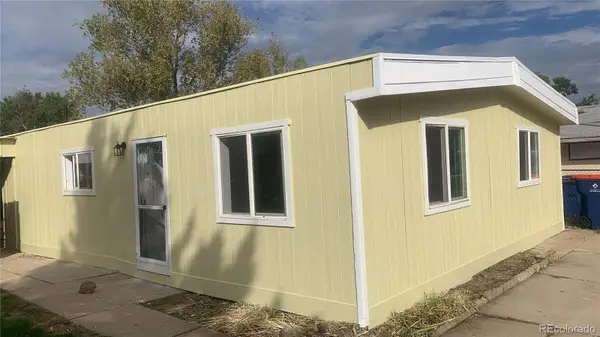 $349,900Active-- beds -- baths1,344 sq. ft.
$349,900Active-- beds -- baths1,344 sq. ft.1421 Macpool Street, Dacono, CO 80514
MLS# 6319028Listed by: PREMIER COMMUNITY HOMES 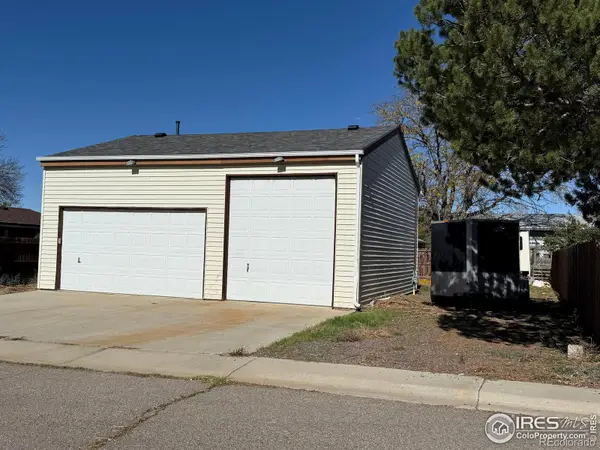 $150,000Active-- beds -- baths2 sq. ft.
$150,000Active-- beds -- baths2 sq. ft.1216 Mackay Court, Dacono, CO 80514
MLS# IR1046623Listed by: HOMESMART REALTY PARTNERS LVLD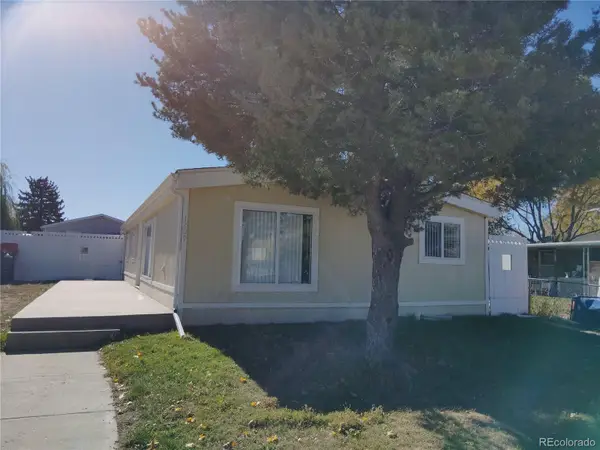 $344,900Pending3 beds 2 baths1,135 sq. ft.
$344,900Pending3 beds 2 baths1,135 sq. ft.1209 Mac Cormack Court, Dacono, CO 80514
MLS# IR1046618Listed by: PREMIER COMMUNITY HOMES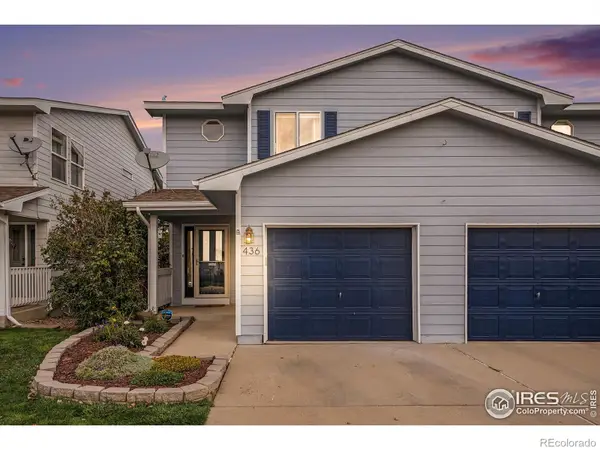 $365,000Active3 beds 2 baths1,974 sq. ft.
$365,000Active3 beds 2 baths1,974 sq. ft.436 Sterling Lane, Dacono, CO 80514
MLS# IR1046279Listed by: GROUP CENTERRA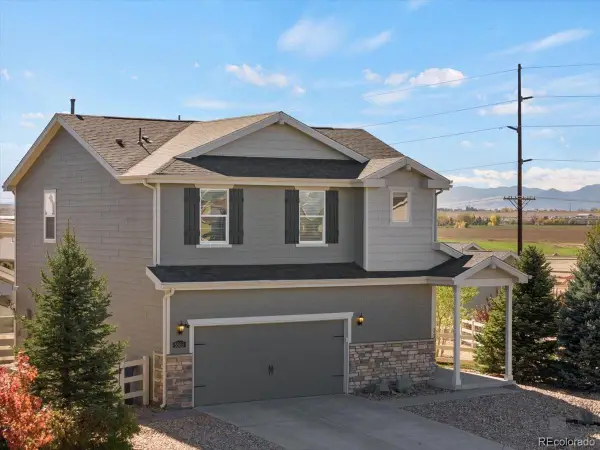 $525,000Active4 beds 3 baths2,078 sq. ft.
$525,000Active4 beds 3 baths2,078 sq. ft.5563 W View Circle, Dacono, CO 80514
MLS# 6003004Listed by: HOMESMART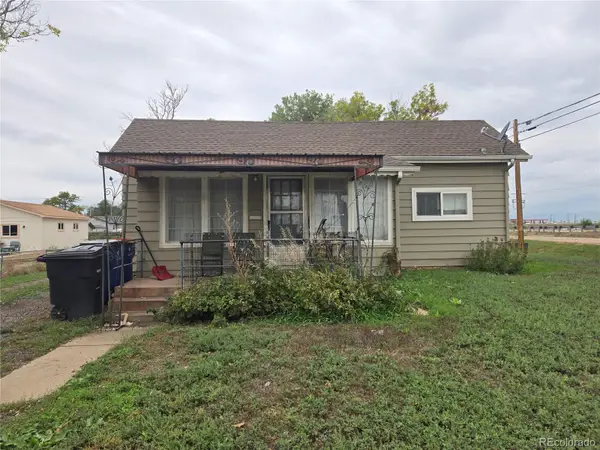 $349,000Active3 beds 1 baths1,011 sq. ft.
$349,000Active3 beds 1 baths1,011 sq. ft.721 Cherry Avenue, Dacono, CO 80514
MLS# 2459883Listed by: YOUR CASTLE REAL ESTATE INC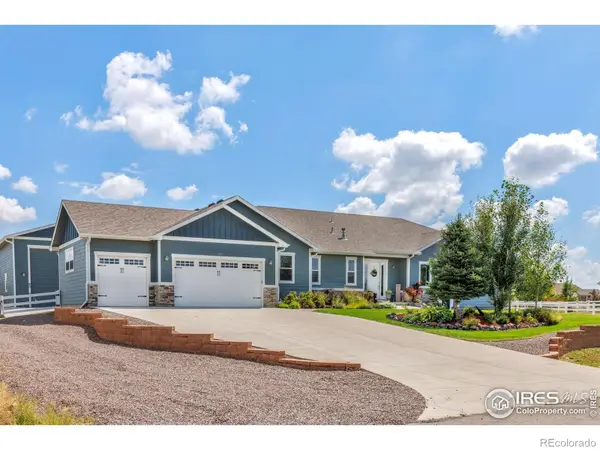 $1,275,000Active6 beds 5 baths4,776 sq. ft.
$1,275,000Active6 beds 5 baths4,776 sq. ft.3804 Golden Eagle Drive, Dacono, CO 80514
MLS# IR1045997Listed by: LOVINS REAL ESTATE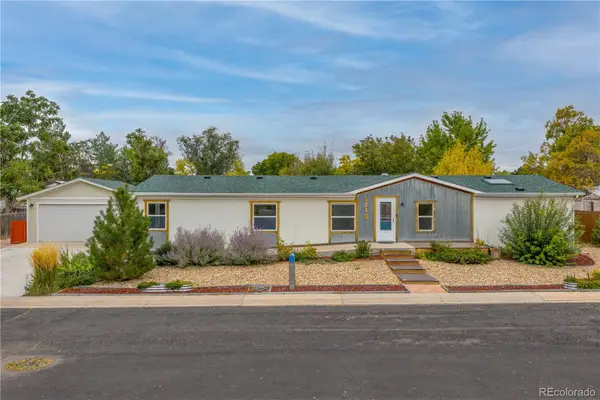 $425,000Active3 beds 2 baths1,876 sq. ft.
$425,000Active3 beds 2 baths1,876 sq. ft.1215 Macleod Court, Dacono, CO 80514
MLS# 3325878Listed by: REDFIN CORPORATION
